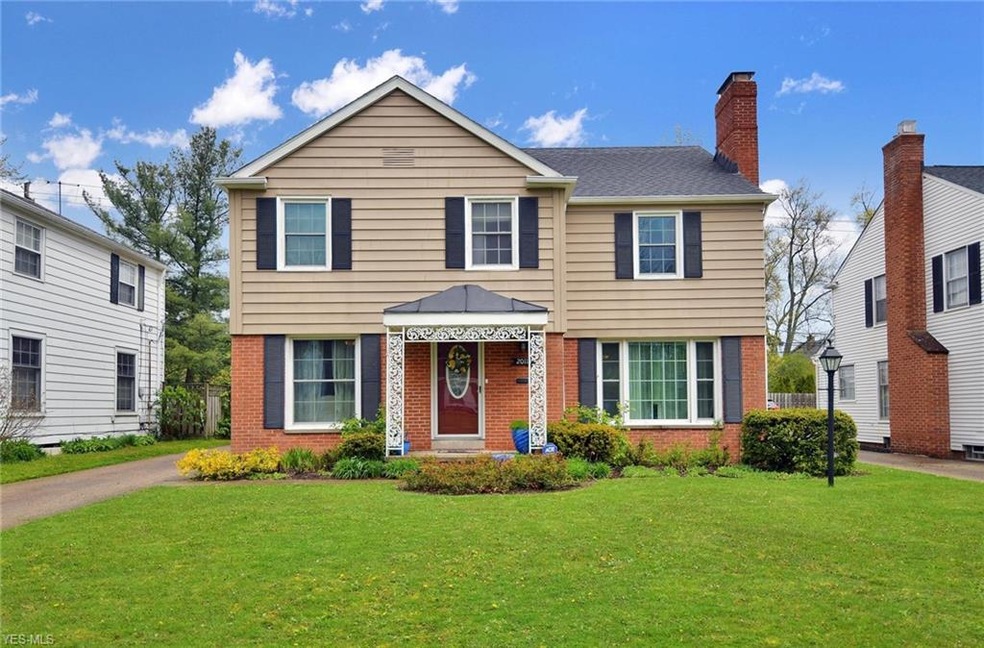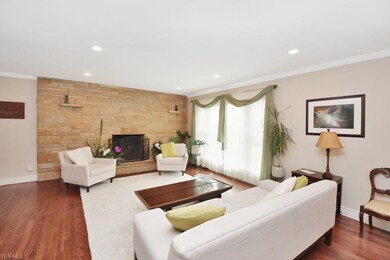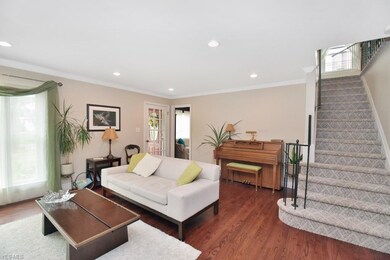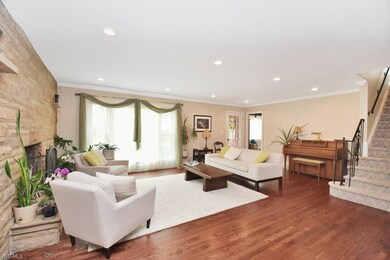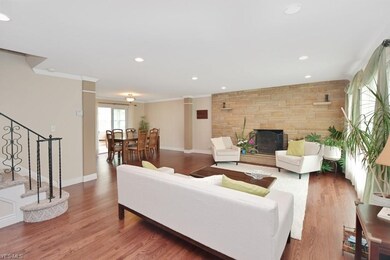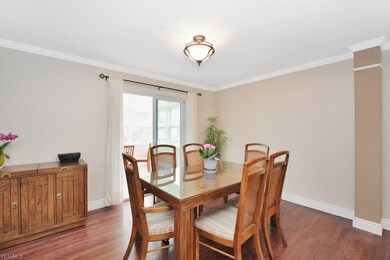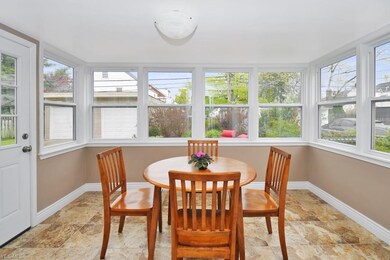
20113 Scottsdale Blvd Shaker Heights, OH 44122
Estimated Value: $327,000 - $353,872
Highlights
- Medical Services
- Colonial Architecture
- Community Pool
- Shaker Heights High School Rated A
- 2 Fireplaces
- Tennis Courts
About This Home
As of June 2020Designed by renowned architect George Burrows, this beautifully updated and maintained spacious 3-bedroom colonial in Shaker Heights is truly move-in ready! The first floor features an open-concept living-dining room with wood floors, gorgeous fireplace, recessed lighting, and an abundance of natural light. There is also an office/den, three-season sunroom with ceramic tile floor, and half bath. The warm and inviting kitchen features granite counter tops, stainless-steel appliances, ceramic tile floor, and space for an eating area. The second floor has 3 sizable bedrooms, including a master with an en-suite bathroom, a second bedroom currently being used as an office, and a third bedroom with hardwood floors. There is another full bathroom on the second floor accessible from the hallway. For added convenience, there is a spacious laundry room on the second floor with a washer and dryer that stays! The basement is partially finished with a half bath and spacious recreation room with a fireplace. Enjoy the warm weather relaxing on the outside patio, admiring the lush landscaping, or planting in the fenced-in garden space. This home also has central air, a two-car garage, newer furnace (2018), and newer water heater (2018). Make your showing appointment now!
Home Details
Home Type
- Single Family
Year Built
- Built in 1954
Lot Details
- 7,000 Sq Ft Lot
- Lot Dimensions are 50 x 140
- Privacy Fence
- Chain Link Fence
Home Design
- Colonial Architecture
- Brick Exterior Construction
- Asphalt Roof
Interior Spaces
- 2-Story Property
- 2 Fireplaces
Kitchen
- Range
- Microwave
- Dishwasher
- Disposal
Bedrooms and Bathrooms
- 3 Bedrooms
Laundry
- Dryer
- Washer
Basement
- Basement Fills Entire Space Under The House
- Partial Basement
Parking
- 2 Car Detached Garage
- Garage Door Opener
Outdoor Features
- Patio
Utilities
- Forced Air Heating and Cooling System
- Heating System Uses Gas
Listing and Financial Details
- Assessor Parcel Number 736-27-023
Community Details
Recreation
- Tennis Courts
- Community Playground
- Community Pool
- Park
Additional Features
- Van Sweringen Companys Community
- Medical Services
Ownership History
Purchase Details
Home Financials for this Owner
Home Financials are based on the most recent Mortgage that was taken out on this home.Purchase Details
Home Financials for this Owner
Home Financials are based on the most recent Mortgage that was taken out on this home.Purchase Details
Home Financials for this Owner
Home Financials are based on the most recent Mortgage that was taken out on this home.Purchase Details
Home Financials for this Owner
Home Financials are based on the most recent Mortgage that was taken out on this home.Purchase Details
Purchase Details
Purchase Details
Purchase Details
Purchase Details
Purchase Details
Purchase Details
Similar Homes in the area
Home Values in the Area
Average Home Value in this Area
Purchase History
| Date | Buyer | Sale Price | Title Company |
|---|---|---|---|
| Shop Neil | $215,000 | Erie Title Agency | |
| Stanley Allie M | $160,000 | Title Proff | |
| Jakse Sonia | $166,000 | Ohio Real Title | |
| 20113 Scottsdale Llc | $47,199 | All Real Estate | |
| The Bank Of New York Mellon Trust Compan | $46,667 | Attorney | |
| Bibb Donovan | -- | None Available | |
| Bibb Donald L | -- | None Available | |
| Bibb Morris L | -- | -- | |
| Bibb Morris L | $62,500 | -- | |
| Ruth Jean M | -- | -- | |
| Ruth Howard G | -- | -- |
Mortgage History
| Date | Status | Borrower | Loan Amount |
|---|---|---|---|
| Open | Shop Neil | $100,000 | |
| Open | Shop Neil | $185,000 | |
| Closed | Stanley Allie M | $128,000 | |
| Previous Owner | Jakse Sonia | $132,800 | |
| Previous Owner | Bibb Irene | $93,000 |
Property History
| Date | Event | Price | Change | Sq Ft Price |
|---|---|---|---|---|
| 06/22/2020 06/22/20 | Sold | $215,000 | +2.9% | $83 / Sq Ft |
| 05/18/2020 05/18/20 | Pending | -- | -- | -- |
| 05/15/2020 05/15/20 | For Sale | $209,000 | +25.9% | $81 / Sq Ft |
| 12/13/2012 12/13/12 | Sold | $166,000 | -2.3% | $79 / Sq Ft |
| 12/06/2012 12/06/12 | Pending | -- | -- | -- |
| 08/21/2012 08/21/12 | For Sale | $169,900 | +260.0% | $81 / Sq Ft |
| 03/14/2012 03/14/12 | Sold | $47,199 | -32.5% | $23 / Sq Ft |
| 01/26/2012 01/26/12 | Pending | -- | -- | -- |
| 12/02/2011 12/02/11 | For Sale | $69,900 | -- | $33 / Sq Ft |
Tax History Compared to Growth
Tax History
| Year | Tax Paid | Tax Assessment Tax Assessment Total Assessment is a certain percentage of the fair market value that is determined by local assessors to be the total taxable value of land and additions on the property. | Land | Improvement |
|---|---|---|---|---|
| 2024 | $7,294 | $81,375 | $16,240 | $65,135 |
| 2023 | $8,576 | $76,130 | $13,090 | $63,040 |
| 2022 | $8,333 | $76,125 | $13,090 | $63,035 |
| 2021 | $8,210 | $75,250 | $13,090 | $62,160 |
| 2020 | $7,075 | $59,470 | $11,900 | $47,570 |
| 2019 | $6,975 | $169,900 | $34,000 | $135,900 |
| 2018 | $7,016 | $59,470 | $11,900 | $47,570 |
| 2017 | $6,860 | $55,270 | $11,800 | $43,470 |
| 2016 | $6,592 | $55,270 | $11,800 | $43,470 |
| 2015 | $6,700 | $55,270 | $11,800 | $43,470 |
| 2014 | $6,700 | $54,180 | $11,550 | $42,630 |
Agents Affiliated with this Home
-
Adam Kaufman

Seller's Agent in 2020
Adam Kaufman
Howard Hanna
(216) 299-3535
88 in this area
673 Total Sales
-
Jennifer Davis

Buyer's Agent in 2020
Jennifer Davis
RE/MAX
(216) 644-0355
4 in this area
59 Total Sales
-
Christopher Stevens

Seller's Agent in 2012
Christopher Stevens
I Heart Real Estate, LLC.
(800) 259-7670
59 Total Sales
-
Veronica Henry

Buyer's Agent in 2012
Veronica Henry
HomeSmart Real Estate Momentum LLC
(440) 336-5245
2 in this area
87 Total Sales
-
Angela Vicarel

Buyer Co-Listing Agent in 2012
Angela Vicarel
HomeSmart Real Estate Momentum LLC
(440) 296-9868
2 in this area
89 Total Sales
Map
Source: MLS Now
MLS Number: 4188768
APN: 736-27-023
- 3705 Traynham Rd
- 19611 Wickfield Ave
- 19912 Lanbury Ave
- 19608 Wickfield Ave
- 20504 Halifax Rd
- 19808 Shakerwood Rd
- 20700 Amherst Rd
- 20210 Gladstone Rd
- 20211 Sunset Dr
- 3609 Stoer Rd
- 19100 Lanbury Ave
- 19114 Shakerwood Rd
- 19708 Sunset Dr
- 3618 Townley Rd
- 19107 Gladstone Rd
- 3662 Lynnfield Rd
- 3622 Lynnfield Rd
- 20614 Kings Hwy
- 19402 Kings Hwy
- 3459 Helen Rd
- 20113 Scottsdale Blvd
- 20119 Scottsdale Blvd
- 20105 Scottsdale Blvd
- 3725 Traver Rd
- 20125 Scottsdale Blvd
- 3721 Traver Rd
- 3726 Lytle Rd
- 20129 Scottsdale Blvd
- 20029 Scottsdale Blvd
- 3722 Lytle Rd
- 3715 Traver Rd
- 20025 Scottsdale Blvd
- 3726 Traver Rd
- 20114 Scottsdale Blvd
- 20120 Scottsdale Blvd
- 3716 Lytle Rd
- 3722 Traver Rd
- 3711 Traver Rd
- 20036 Scottsdale Blvd
- 20130 Scottsdale Blvd
