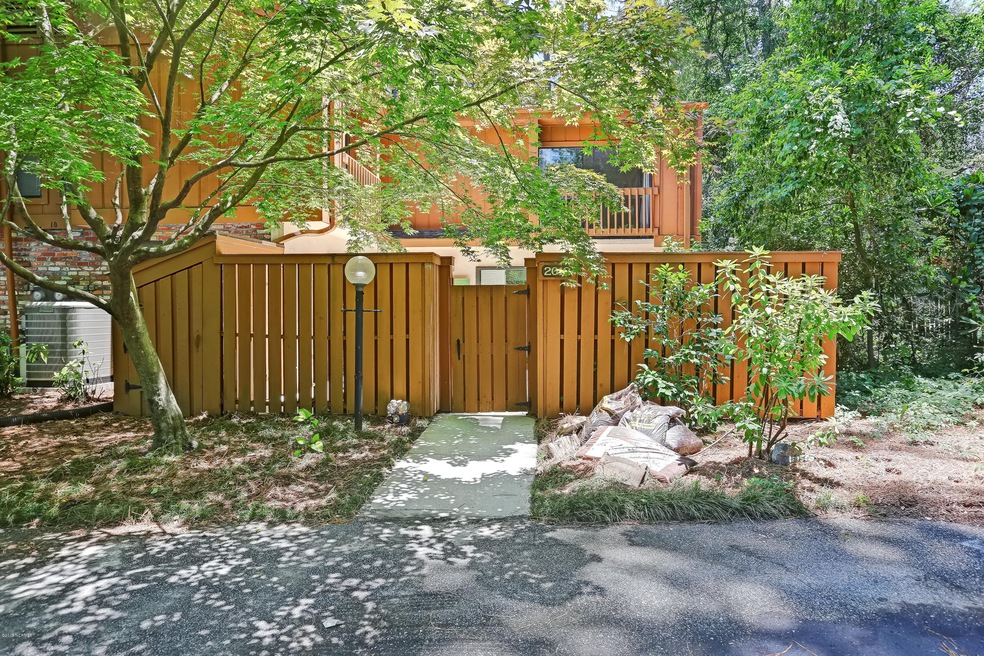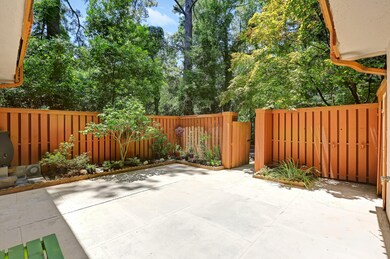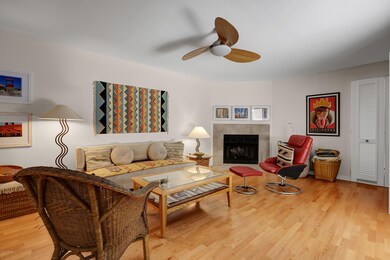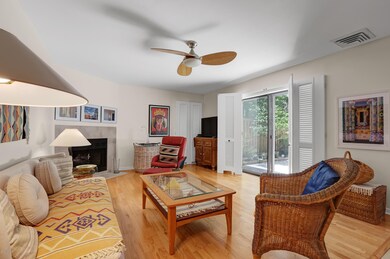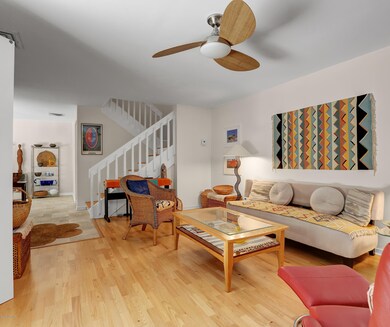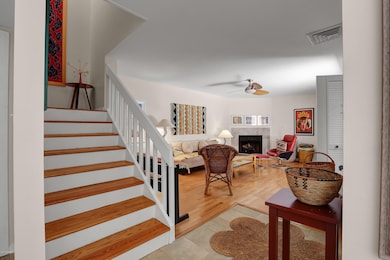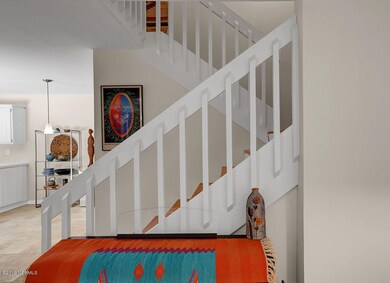
2012 Albert Cir Wilmington, NC 28403
Devon Park NeighborhoodHighlights
- Wood Flooring
- 1 Fireplace
- Tennis Courts
- John T. Hoggard High School Rated A-
- Community Pool
- Patio
About This Home
As of March 2024Beautiful Birch Creek home centrally located in Midtown, easy access to everything. Updated and ready to move into beautiful floors including tile in kitchen and baths, smooth ceilings, updated vanities.... Both bedrooms are spacious, have wood flooring and offer great closet space. Enjoy your own private courtyard. HOA dues include master insurance, exterior building maintenance, landscaping maintenance, pool, tennis, basic cable and internet. You'll love this neighborhood, tucked away off Wrightsville Avenue with mature trees and landscaping. Restaurants and grocery stores are nearby and just a short drive to Historic Downtown Wilmington and area beaches.
Last Agent to Sell the Property
Coldwell Banker Sea Coast Advantage License #149909 Listed on: 06/27/2019

Last Buyer's Agent
William Corbett
EXP Realty - License #211575
Property Details
Home Type
- Condominium
Est. Annual Taxes
- $1,299
Year Built
- Built in 1983
Lot Details
- Property fronts a private road
- Wood Fence
HOA Fees
- $251 Monthly HOA Fees
Home Design
- Brick Exterior Construction
- Slab Foundation
- Wood Frame Construction
- Shingle Roof
- Wood Siding
- Stick Built Home
- Synthetic Stucco Exterior
Interior Spaces
- 1,278 Sq Ft Home
- 2-Story Property
- Ceiling Fan
- 1 Fireplace
- Blinds
- Entrance Foyer
- Living Room
- Dining Room
- Termite Clearance
Kitchen
- Stove
- Built-In Microwave
- Dishwasher
- Disposal
Flooring
- Wood
- Tile
Bedrooms and Bathrooms
- 2 Bedrooms
Laundry
- Laundry closet
- Dryer
- Washer
Parking
- Driveway
- Paved Parking
- Assigned Parking
Outdoor Features
- Patio
Utilities
- Central Air
- Heat Pump System
- Cable TV Available
Listing and Financial Details
- Assessor Parcel Number R05514-001-029-050
Community Details
Overview
- Master Insurance
- Birch Creek Subdivision
- Maintained Community
Recreation
- Tennis Courts
- Community Pool
Security
- Resident Manager or Management On Site
Ownership History
Purchase Details
Home Financials for this Owner
Home Financials are based on the most recent Mortgage that was taken out on this home.Purchase Details
Home Financials for this Owner
Home Financials are based on the most recent Mortgage that was taken out on this home.Purchase Details
Purchase Details
Purchase Details
Purchase Details
Similar Homes in Wilmington, NC
Home Values in the Area
Average Home Value in this Area
Purchase History
| Date | Type | Sale Price | Title Company |
|---|---|---|---|
| Warranty Deed | $275,000 | None Listed On Document | |
| Warranty Deed | $186,000 | None Available | |
| Deed | $100,000 | -- | |
| Deed | $64,000 | -- | |
| Deed | -- | -- | |
| Deed | -- | -- |
Mortgage History
| Date | Status | Loan Amount | Loan Type |
|---|---|---|---|
| Previous Owner | $170,100 | New Conventional | |
| Previous Owner | $175,750 | New Conventional |
Property History
| Date | Event | Price | Change | Sq Ft Price |
|---|---|---|---|---|
| 03/21/2024 03/21/24 | Sold | $275,000 | -1.8% | $213 / Sq Ft |
| 02/11/2024 02/11/24 | Pending | -- | -- | -- |
| 02/07/2024 02/07/24 | Price Changed | $280,000 | -1.8% | $217 / Sq Ft |
| 01/29/2024 01/29/24 | Price Changed | $285,000 | -3.4% | $221 / Sq Ft |
| 01/18/2024 01/18/24 | Price Changed | $295,000 | -1.7% | $229 / Sq Ft |
| 01/07/2024 01/07/24 | For Sale | $300,000 | +61.3% | $233 / Sq Ft |
| 08/13/2019 08/13/19 | Sold | $186,000 | +0.5% | $146 / Sq Ft |
| 07/02/2019 07/02/19 | Pending | -- | -- | -- |
| 06/27/2019 06/27/19 | For Sale | $185,000 | -- | $145 / Sq Ft |
Tax History Compared to Growth
Tax History
| Year | Tax Paid | Tax Assessment Tax Assessment Total Assessment is a certain percentage of the fair market value that is determined by local assessors to be the total taxable value of land and additions on the property. | Land | Improvement |
|---|---|---|---|---|
| 2023 | $1,494 | $171,700 | $0 | $171,700 |
| 2022 | $1,459 | $171,700 | $0 | $171,700 |
| 2021 | $1,469 | $171,700 | $0 | $171,700 |
| 2020 | $1,299 | $123,300 | $0 | $123,300 |
| 2019 | $1,299 | $123,300 | $0 | $123,300 |
| 2018 | $1,299 | $123,300 | $0 | $123,300 |
| 2017 | $1,299 | $123,300 | $0 | $123,300 |
| 2016 | $1,264 | $114,100 | $0 | $114,100 |
| 2015 | $1,208 | $114,100 | $0 | $114,100 |
| 2014 | $1,157 | $114,100 | $0 | $114,100 |
Agents Affiliated with this Home
-
L
Seller's Agent in 2024
Lindsay Barbour
eXp Realty
-
P
Buyer's Agent in 2024
Peter Ruffin
Coastal Properties
(910) 256-8171
1 in this area
38 Total Sales
-

Seller's Agent in 2019
Michelle Gurrera
Coldwell Banker Sea Coast Advantage
(910) 233-5556
2 in this area
224 Total Sales
-
W
Buyer's Agent in 2019
William Corbett
EXP Realty -
Map
Source: Hive MLS
MLS Number: 100172961
APN: R05514-001-029-050
- 1018 Birch Creek Dr
- 904 Downey Branch Ln
- 1020 Page Ave
- 907 Bonham Ave
- 935 Birch Creek Dr Unit 27
- 3525 Wilshire Blvd
- 803 Bonham Ave
- 814 Latimer Dr
- 4118 Wrightsville Ave
- 4210 Wilshire Blvd Unit 306-B
- 4240 Wilshire Blvd Unit 305e
- 4220 Wilshire Blvd Unit 304
- 4220 Wilshire Blvd Unit 103
- 4240 Wilshire Blvd Unit 101
- 4220 Wilshire Blvd Unit 303-C
- 4220 Wilshire Blvd Unit 203-C
- 4250 Wilshire Blvd Unit 201-A
- 4220 Wilshire Blvd Unit 302C
- 3605 Saint Johns Ct Unit B
- 728 Varsity Dr
