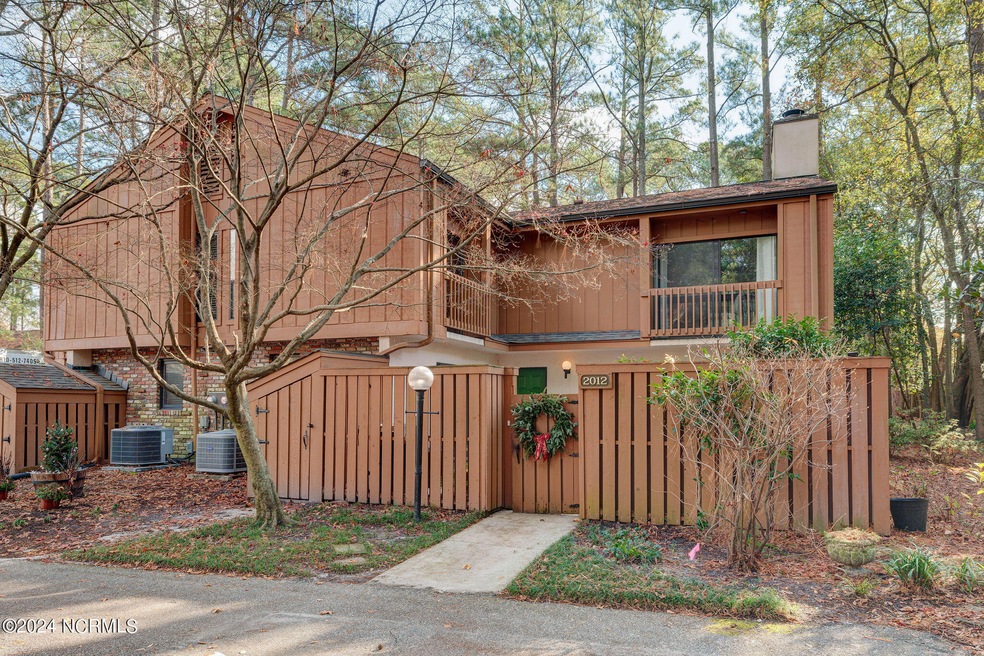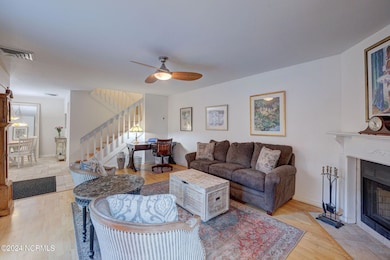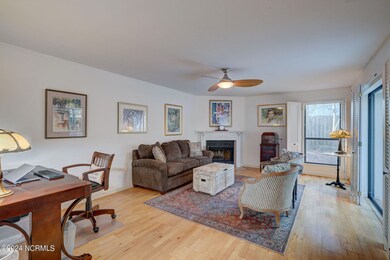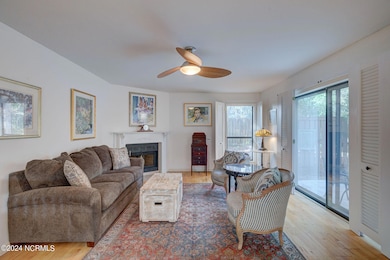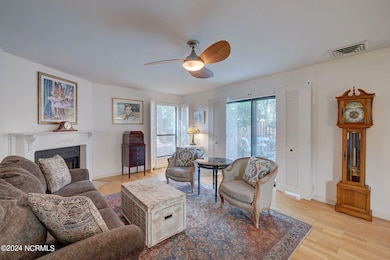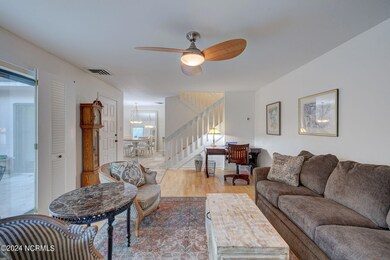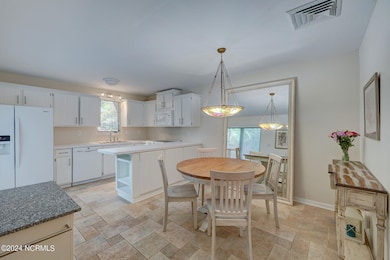
2012 Albert Cir Wilmington, NC 28403
Devon Park NeighborhoodHighlights
- In Ground Pool
- Clubhouse
- 1 Fireplace
- John T. Hoggard High School Rated A-
- Wood Flooring
- Tennis Courts
About This Home
As of March 2024MOTIVATED SELLER! Seller is offering to pre-pay all HOA dues for 2024 with an acceptable offer this week. This welcoming two-story condo has been meticulously maintained and is full of upgrades! Flooded with natural light throughout, the interior is both airy and inviting. The main living area opens to a private courtyard, ideal for both entertaining and relaxation. The kitchen received all new appliances in 2021, including range, fridge, garbage disposal and dishwasher. Upstairs you'll have two spacious bedrooms, each providing a private balcony and bathroom. Situated at the street's end, this condo offers additional privacy and space, including designated secluded parking spot. Other major improvements include a CARRIER HVAC that was installed July 2023, ensuring peace of mind moving into the warmer months. Enjoy exclusive access to Birch Creek amenities, including a swimming pool and tennis court, high-speed cable and internet and more! The Homeowners Association also takes care of master insurance, exterior maintenance, and landscaping, allowing a carefree lifestyle.Don't miss the chance to make it yours!
Last Agent to Sell the Property
Lindsay Barbour
eXp Realty Listed on: 01/06/2024
Property Details
Home Type
- Condominium
Est. Annual Taxes
- $1,451
Year Built
- Built in 1983
Lot Details
- Property fronts a private road
- Privacy Fence
- Wood Fence
HOA Fees
- $404 Monthly HOA Fees
Home Design
- Brick Exterior Construction
- Slab Foundation
- Wood Frame Construction
- Architectural Shingle Roof
- Wood Siding
- Stick Built Home
Interior Spaces
- 1,290 Sq Ft Home
- 2-Story Property
- Ceiling Fan
- 1 Fireplace
- Blinds
- Combination Dining and Living Room
- Wood Flooring
- Termite Clearance
- Laundry closet
Bedrooms and Bathrooms
- 2 Bedrooms
- Walk-in Shower
Parking
- Driveway
- Paved Parking
- Additional Parking
- On-Site Parking
- Assigned Parking
Outdoor Features
- In Ground Pool
- Balcony
- Patio
- Outdoor Storage
Schools
- Winter Park Elementary School
- Williston Middle School
- Hoggard High School
Utilities
- Central Air
- Heat Pump System
- Cable TV Available
Listing and Financial Details
- Assessor Parcel Number R05514-001-029-050
Community Details
Overview
- Master Insurance
- Birch Creek HOA, Phone Number (336) 768-7448
- Birch Creek Subdivision
- Maintained Community
Amenities
- Clubhouse
Recreation
- Tennis Courts
- Community Pool
Ownership History
Purchase Details
Home Financials for this Owner
Home Financials are based on the most recent Mortgage that was taken out on this home.Purchase Details
Home Financials for this Owner
Home Financials are based on the most recent Mortgage that was taken out on this home.Purchase Details
Purchase Details
Purchase Details
Purchase Details
Similar Homes in Wilmington, NC
Home Values in the Area
Average Home Value in this Area
Purchase History
| Date | Type | Sale Price | Title Company |
|---|---|---|---|
| Warranty Deed | $275,000 | None Listed On Document | |
| Warranty Deed | $186,000 | None Available | |
| Deed | $100,000 | -- | |
| Deed | $64,000 | -- | |
| Deed | -- | -- | |
| Deed | -- | -- |
Mortgage History
| Date | Status | Loan Amount | Loan Type |
|---|---|---|---|
| Previous Owner | $170,100 | New Conventional | |
| Previous Owner | $175,750 | New Conventional |
Property History
| Date | Event | Price | Change | Sq Ft Price |
|---|---|---|---|---|
| 03/21/2024 03/21/24 | Sold | $275,000 | -1.8% | $213 / Sq Ft |
| 02/11/2024 02/11/24 | Pending | -- | -- | -- |
| 02/07/2024 02/07/24 | Price Changed | $280,000 | -1.8% | $217 / Sq Ft |
| 01/29/2024 01/29/24 | Price Changed | $285,000 | -3.4% | $221 / Sq Ft |
| 01/18/2024 01/18/24 | Price Changed | $295,000 | -1.7% | $229 / Sq Ft |
| 01/07/2024 01/07/24 | For Sale | $300,000 | +61.3% | $233 / Sq Ft |
| 08/13/2019 08/13/19 | Sold | $186,000 | +0.5% | $146 / Sq Ft |
| 07/02/2019 07/02/19 | Pending | -- | -- | -- |
| 06/27/2019 06/27/19 | For Sale | $185,000 | -- | $145 / Sq Ft |
Tax History Compared to Growth
Tax History
| Year | Tax Paid | Tax Assessment Tax Assessment Total Assessment is a certain percentage of the fair market value that is determined by local assessors to be the total taxable value of land and additions on the property. | Land | Improvement |
|---|---|---|---|---|
| 2023 | $1,494 | $171,700 | $0 | $171,700 |
| 2022 | $1,459 | $171,700 | $0 | $171,700 |
| 2021 | $1,469 | $171,700 | $0 | $171,700 |
| 2020 | $1,299 | $123,300 | $0 | $123,300 |
| 2019 | $1,299 | $123,300 | $0 | $123,300 |
| 2018 | $1,299 | $123,300 | $0 | $123,300 |
| 2017 | $1,299 | $123,300 | $0 | $123,300 |
| 2016 | $1,264 | $114,100 | $0 | $114,100 |
| 2015 | $1,208 | $114,100 | $0 | $114,100 |
| 2014 | $1,157 | $114,100 | $0 | $114,100 |
Agents Affiliated with this Home
-
L
Seller's Agent in 2024
Lindsay Barbour
eXp Realty
-
P
Buyer's Agent in 2024
Peter Ruffin
Coastal Properties
(910) 256-8171
1 in this area
38 Total Sales
-

Seller's Agent in 2019
Michelle Gurrera
Coldwell Banker Sea Coast Advantage
(910) 233-5556
2 in this area
225 Total Sales
-
W
Buyer's Agent in 2019
William Corbett
EXP Realty -
Map
Source: Hive MLS
MLS Number: 100421029
APN: R05514-001-029-050
- 1018 Birch Creek Dr
- 1024 Birch Creek Dr Unit 18
- 1020 Page Ave
- 907 Bonham Ave
- 935 Birch Creek Dr Unit 27
- 3525 Wilshire Blvd
- 803 Bonham Ave
- 814 Latimer Dr
- 4118 Wrightsville Ave
- 4220 Wilshire Blvd Unit 304
- 4220 Wilshire Blvd Unit 103
- 4240 Wilshire Blvd Unit 101
- 4220 Wilshire Blvd Unit 303-C
- 4220 Wilshire Blvd Unit 203-C
- 4250 Wilshire Blvd Unit 201-A
- 4220 Wilshire Blvd Unit 302C
- 3605 Saint Johns Ct Unit B
- 728 Varsity Dr
- 1033 S 43rd St
- 515 Larchmont Dr
