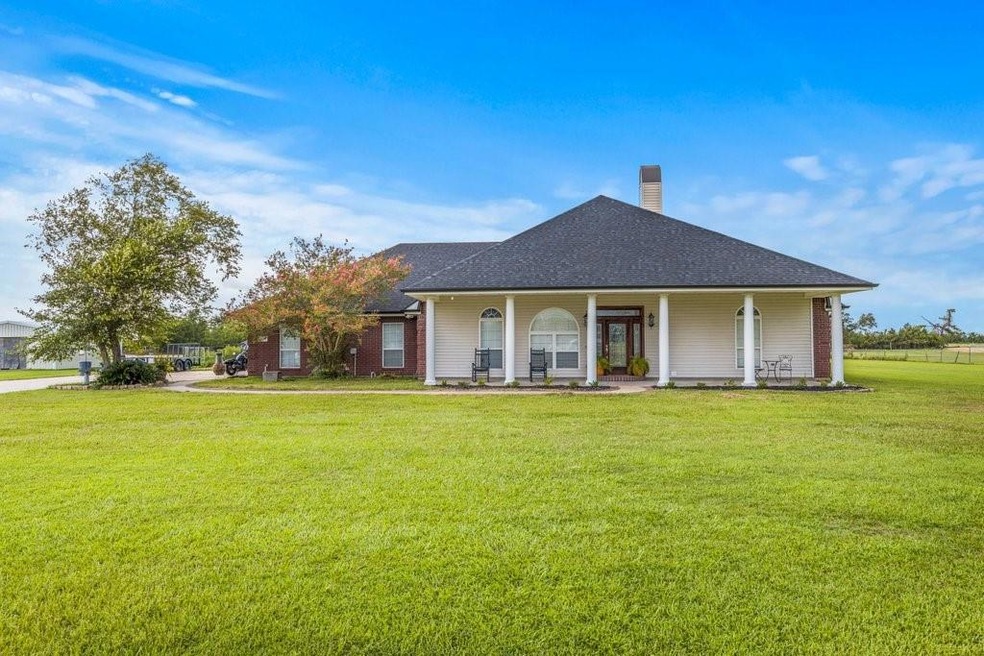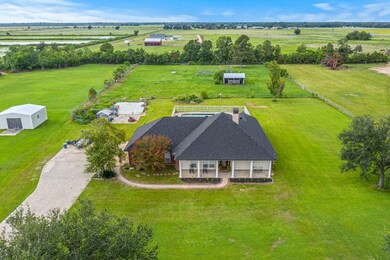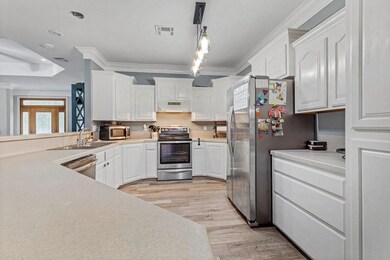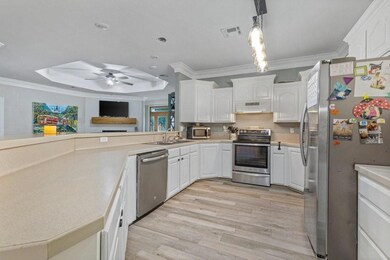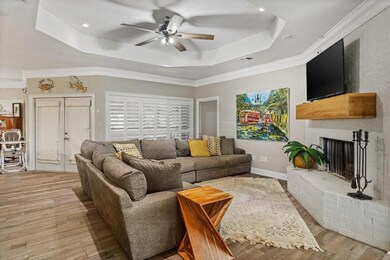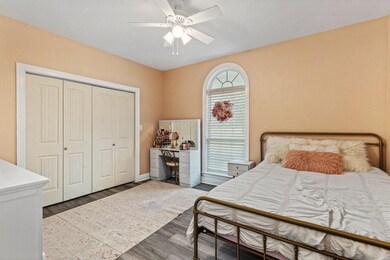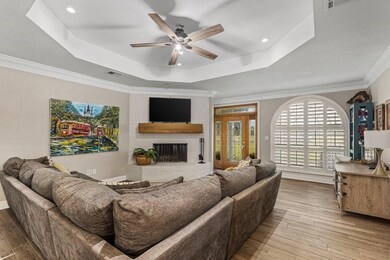
Estimated Value: $337,931 - $357,000
Highlights
- In Ground Pool
- No HOA
- Agricultural
- LeBleu Settlement Elementary School Rated A-
- Covered patio or porch
- Awning
About This Home
As of November 2022Lebleu Settlement home on acreage! This home sits on 3 acres +/- and offers 3 bedrooms and 2.5 baths with an office that is currently used as a 4th bedroom, totaling 2262 living square feet! Home was custom built in 2001 and features an open floor plan with 9- and 10-foot ceilings. The kitchen offers custom cabinets with plenty of counter space! Master suite features a large corner Jacuzzi tub and stand-up shower along with an oversized walk-in closet. Outside you will find plenty of covered space, an in-ground pool with newer liner and pump/filter, a 30x40 slab ready for your new shop, a loafing shed and fenced pasture! This home has new sheetrock and paint in most of home, as well as new wood look tile plank floors in some areas, with extra left to complete master bath and or laundry room if you wish. HVAC replaced in 2016. If you are looking for a retreat in a quiet area and at the end of a cul-de-sac, you have found it! Complete energy efficiency audit from Entergy just completed! Seller is offering $12,000 in concessions! This can be used to for you closing and pre-paid or to buy your interest rate down for a set period! Contact myself or your lender for details!! Schedule your showing today!! Priced below recent appraisal! All measurements are +/- Flood zone x AGENTS SEE PRIVATE REMARKS
Last Agent to Sell the Property
NextHome New Phase Realty License #995717387 Listed on: 08/05/2022
Home Details
Home Type
- Single Family
Est. Annual Taxes
- $691
Year Built
- Built in 2001
Lot Details
- 3 Acre Lot
- Lot Dimensions are 147x48x541x219x557
Home Design
- Slab Foundation
- Shingle Roof
- Asphalt Roof
Interior Spaces
- 2,260 Sq Ft Home
- 1-Story Property
- Ceiling Fan
- Wood Burning Fireplace
- Awning
Bedrooms and Bathrooms
- 3 Main Level Bedrooms
Pool
- In Ground Pool
- Vinyl Pool
Utilities
- Central Air
- Heating Available
- Mechanical Septic System
- Phone Available
- Cable TV Not Available
Additional Features
- Covered patio or porch
- Agricultural
Community Details
- No Home Owners Association
- Bon Terre Pt 8 Subdivision
Listing and Financial Details
- Exclusions: fridge
- Assessor Parcel Number 01330119A
Ownership History
Purchase Details
Home Financials for this Owner
Home Financials are based on the most recent Mortgage that was taken out on this home.Purchase Details
Home Financials for this Owner
Home Financials are based on the most recent Mortgage that was taken out on this home.Purchase Details
Home Financials for this Owner
Home Financials are based on the most recent Mortgage that was taken out on this home.Similar Homes in Iowa, LA
Home Values in the Area
Average Home Value in this Area
Purchase History
| Date | Buyer | Sale Price | Title Company |
|---|---|---|---|
| Young Caleb Alexander | $346,000 | -- | |
| White Shannon L | $300,000 | None Available | |
| Fuselier Bryan Scott | $233,000 | None Available |
Mortgage History
| Date | Status | Borrower | Loan Amount |
|---|---|---|---|
| Open | Young Caleb Alexander | $339,733 | |
| Previous Owner | White Shannon Lee | $296,000 | |
| Previous Owner | White Shannon L | $61,000 | |
| Previous Owner | White Shannon L | $291,000 | |
| Previous Owner | Fuselier Bryan Scott | $29,100 | |
| Previous Owner | Fuselier Bryan Scott | $184,000 |
Property History
| Date | Event | Price | Change | Sq Ft Price |
|---|---|---|---|---|
| 11/30/2022 11/30/22 | Sold | -- | -- | -- |
| 10/25/2022 10/25/22 | Pending | -- | -- | -- |
| 09/25/2022 09/25/22 | Price Changed | $355,000 | -2.5% | $157 / Sq Ft |
| 09/05/2022 09/05/22 | Price Changed | $364,000 | -1.4% | $161 / Sq Ft |
| 08/05/2022 08/05/22 | For Sale | $369,000 | +15.3% | $163 / Sq Ft |
| 09/09/2016 09/09/16 | Sold | -- | -- | -- |
| 07/19/2016 07/19/16 | Pending | -- | -- | -- |
| 07/15/2016 07/15/16 | For Sale | $319,900 | -- | $141 / Sq Ft |
Tax History Compared to Growth
Tax History
| Year | Tax Paid | Tax Assessment Tax Assessment Total Assessment is a certain percentage of the fair market value that is determined by local assessors to be the total taxable value of land and additions on the property. | Land | Improvement |
|---|---|---|---|---|
| 2024 | $691 | $13,880 | $120 | $13,760 |
| 2023 | $691 | $13,880 | $120 | $13,760 |
| 2022 | $687 | $13,760 | $0 | $13,760 |
| 2021 | $756 | $13,880 | $120 | $13,760 |
| 2020 | $1,457 | $12,500 | $120 | $12,380 |
| 2019 | $1,881 | $13,880 | $120 | $13,760 |
| 2018 | $864 | $13,880 | $120 | $13,760 |
| 2017 | $1,896 | $13,880 | $120 | $13,760 |
| 2016 | $1,803 | $16,080 | $2,320 | $13,760 |
| 2015 | $1,803 | $13,940 | $180 | $13,760 |
Agents Affiliated with this Home
-
Mark Fontenot

Seller's Agent in 2022
Mark Fontenot
NextHome New Phase Realty
(337) 476-4370
193 Total Sales
-
Robert Denison

Seller's Agent in 2016
Robert Denison
RE/MAX
(337) 526-9224
212 Total Sales
-
Teresa Cardwell

Buyer's Agent in 2016
Teresa Cardwell
Coldwell Banker Ingle Safari Realty
(337) 515-9672
36 Total Sales
Map
Source: Greater Southern MLS
MLS Number: SWL22006213
APN: 01330119A
- 0 Denison Rd
- 0 Sidney Leger Rd
- 8139 Kelsey Ln
- 7040 Mark Lebleu Rd
- 8125 Kelsey Ln
- 8138 Kinslee Ln
- 8111 Kelsey Ln
- 8136 Caden Ln
- 8128 Kinslee Ln
- 8120 Kinslee Ln
- 8113 Kelsey Ln
- 8104 Caden Ln
- 8139 Caden Ln
- 8106 Caden Ln
- 8105 Kelsey Ln
- 8107 Kelsey Ln
- 8109 Kelsey Ln
- 8100 Caden Ln
- 8102 Caden Ln
- 8098 Caden Ln
