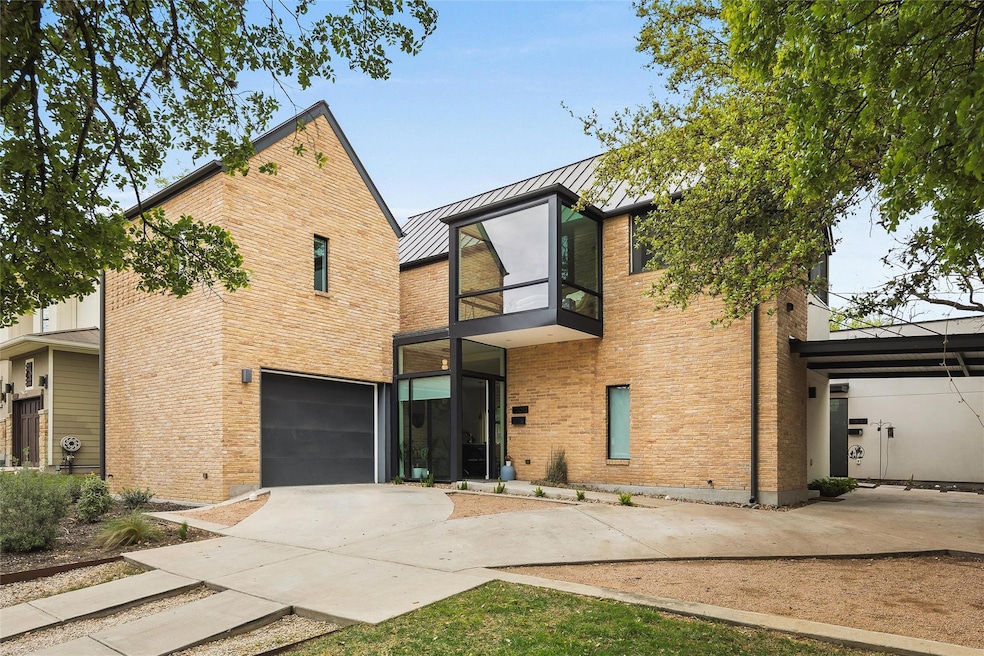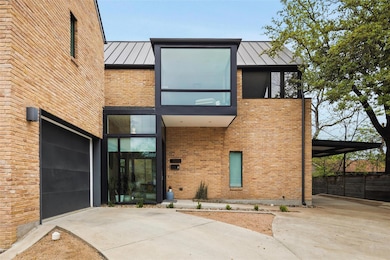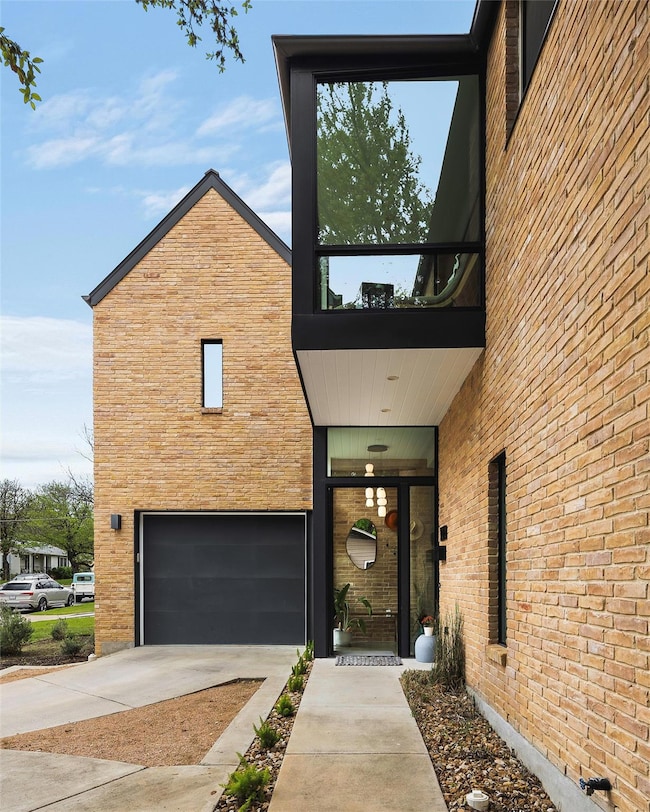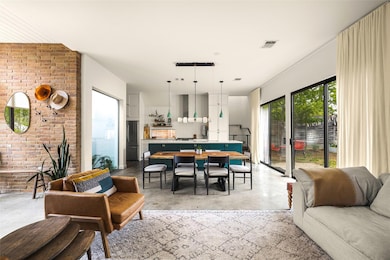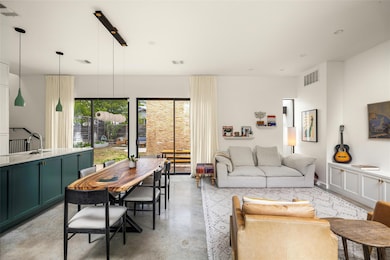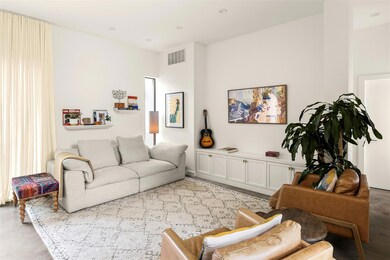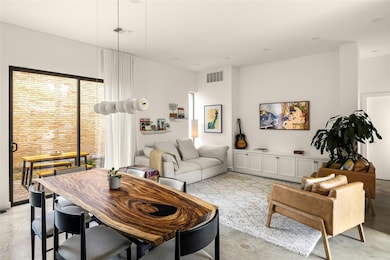2012 Arpdale St Unit A Austin, TX 78704
Zilker NeighborhoodHighlights
- Vaulted Ceiling
- Wood Flooring
- No HOA
- Zilker Elementary School Rated A-
- Furnished
- Balcony
About This Home
Available Unfurnished for $6,500 or Furnished for $7,200. Also Available For Sale MLS #9885704. 2-Bedroom Guesthouse also available - Inquire for pricing. Located in the heart of Zilker neighborhood. Stroll on over to 30+ Austin hotspots within 1 mile. Designed by award-winning architect, Hugh Randolph and custom-built by The Muskin Company. Sleek lines Contemporary brick + stucco exteriors Expansive floor-to-ceiling windows. Sliding walls of glass Skylights throughout. Atrium Custom walnut cabinetry. The Primary Suite - Sunlit seating nook Screened-in porch currently used as a yoga & workout lounge. Large spa-like bathroom. Spacious walk-in closets. Two additional upstairs bedrooms. Lower level living room, dining room and kitchen all open to outdoors. Additional guest bedroom/study with a separate entrance downstairs.
Listing Agent
KW-Austin Portfolio Real Estate Brokerage Email: bquaid@gmail.com License #0641293 Listed on: 05/09/2025

Home Details
Home Type
- Single Family
Est. Annual Taxes
- $42,639
Year Built
- Built in 2018
Lot Details
- 7,013 Sq Ft Lot
- Southwest Facing Home
- Back Yard Fenced
Parking
- 1 Car Garage
- Shared Driveway
- Additional Parking
Home Design
- Brick Exterior Construction
- Slab Foundation
- Metal Roof
- Stucco
Interior Spaces
- 2,006 Sq Ft Home
- 2-Story Property
- Furnished
- Woodwork
- Vaulted Ceiling
- Skylights
- Recessed Lighting
- Insulated Windows
- Window Treatments
Kitchen
- Free-Standing Range
- Dishwasher
- Disposal
Flooring
- Wood
- Concrete
- Tile
Bedrooms and Bathrooms
- 4 Bedrooms | 1 Main Level Bedroom
- 3 Full Bathrooms
- Double Vanity
Outdoor Features
- Balcony
- Rear Porch
Schools
- Zilker Elementary School
- O Henry Middle School
- Austin High School
Utilities
- Central Heating and Cooling System
- Natural Gas Connected
Listing and Financial Details
- Security Deposit $7,500
- The owner pays for grounds care
- Negotiable Lease Term
- $75 Application Fee
- Assessor Parcel Number 01000808150000
Community Details
Overview
- No Home Owners Association
- Built by Muskin Company
- Littman Subdivision
Pet Policy
- Pets allowed on a case-by-case basis
- Pet Deposit $1,000
Map
Source: Unlock MLS (Austin Board of REALTORS®)
MLS Number: 4813504
APN: 100727
- 2103 de Verne St
- 2006 de Verne St
- 2015 Rabb Glen St Unit A
- 2115 Ann Arbor Ave Unit B
- 2124 Bluebonnet Ln
- 2505 Bluebonnet Ln Unit 5
- 2505 Bluebonnet Ln Unit 8
- 2505 Bluebonnet Ln Unit 3
- 2505 Bluebonnet Ln Unit 15
- 2505 Bluebonnet Ln Unit 13
- 2119 Rabb Rd
- 2115 Bluebonnet Ln Unit 3B
- 2520 Bluebonnet Ln Unit 58
- 2520 Bluebonnet Ln Unit 41
- 2520 Bluebonnet Ln Unit 32
- 2200 Dickson Dr Unit 132
- 2200 Dickson Dr Unit 210
- 1805 Frazier Ave
- 2525 S Lamar Blvd Unit 204
- 2114 Goodrich Ave Unit 3
