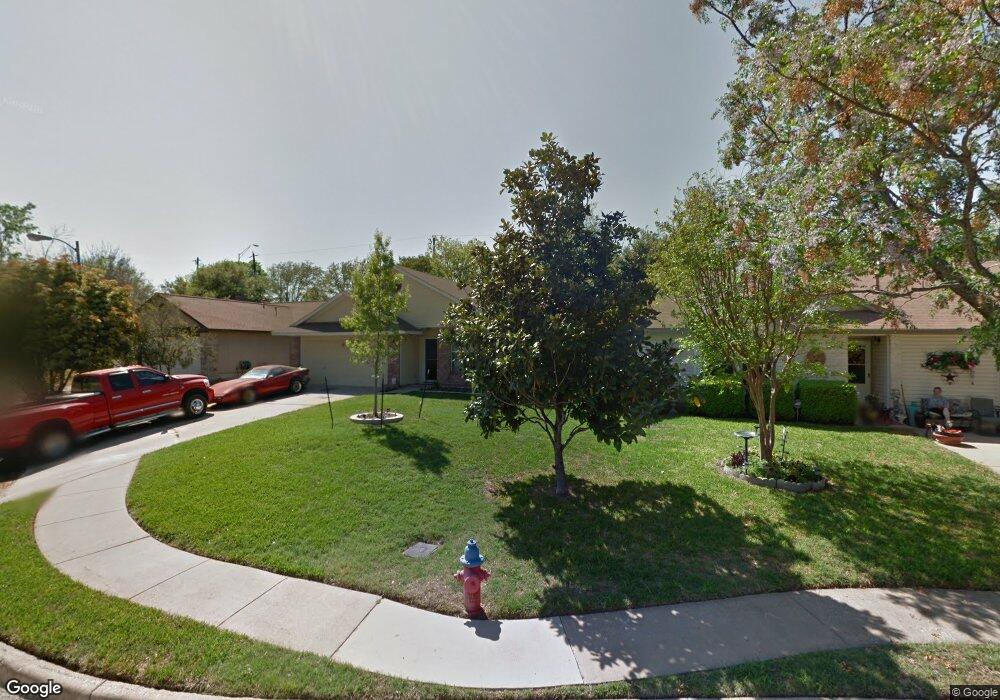2012 Balsam Way Round Rock, TX 78665
Stony Point NeighborhoodHighlights
- Open Floorplan
- Clubhouse
- Community Pool
- Double File Trail Elementary School Rated A-
- Wooded Lot
- Tennis Courts
About This Home
Charming One story ready for move in! Open and bright, open floorplan with modern updates. Gas cooking, stainless steel appliances, gorgeous stone countertops. Primary suite with large en suite bath. Enjoy a cup of warm coco by the fire in the living room, entertain with ease. Spacious covered patio overlooking backyard, great space for outdoor activities. Close proximity to shopping, dining and entertainment, this home has it all! Schedule your showing now!
Listing Agent
Rentwerx Austin LLC Brokerage Phone: (512) 425-4013 License #0638704 Listed on: 11/26/2025
Home Details
Home Type
- Single Family
Est. Annual Taxes
- $6,157
Year Built
- Built in 1996 | Remodeled
Lot Details
- 8,346 Sq Ft Lot
- East Facing Home
- Wooded Lot
- Back Yard Fenced and Front Yard
Parking
- 2 Car Garage
- Front Facing Garage
- Off-Street Parking
Home Design
- Brick Exterior Construction
- Slab Foundation
- Composition Roof
- Wood Siding
Interior Spaces
- 1,637 Sq Ft Home
- 1-Story Property
- Open Floorplan
- Ceiling Fan
- Wood Burning Fireplace
- Gas Fireplace
- Blinds
- Living Room with Fireplace
- Vinyl Flooring
Kitchen
- Eat-In Kitchen
- Gas Oven
- Microwave
- Dishwasher
Bedrooms and Bathrooms
- 3 Main Level Bedrooms
- Walk-In Closet
- 2 Full Bathrooms
Outdoor Features
- Covered Patio or Porch
- Shed
Schools
- Double File Trail Elementary School
- Cpl Robert P Hernandez Middle School
- Stony Point High School
Utilities
- Central Heating and Cooling System
- Natural Gas Connected
- Municipal Utilities District for Water and Sewer
- Cable TV Available
Additional Features
- No Interior Steps
- Sustainability products and practices used to construct the property include see remarks
Listing and Financial Details
- Security Deposit $2,200
- Tenant pays for cable TV, common area maintenance, electricity, exterior maintenance, gas, grounds care, insurance, internet, telephone, trash collection, water
- 12 Month Lease Term
- $75 Application Fee
- Assessor Parcel Number 164511000M0017
- Tax Block M
Community Details
Overview
- Property has a Home Owners Association
- Meadows At Chandler Creek Sec 02 Subdivision
- Property managed by Rentwerx
Amenities
- Clubhouse
Recreation
- Tennis Courts
- Community Pool
Pet Policy
- Pet Deposit $100
Map
Source: Unlock MLS (Austin Board of REALTORS®)
MLS Number: 2096617
APN: R080463
- 1807 Verbena Way
- 2105 Tiger Trail Unit 301
- 2105 Tiger Trail Unit 703
- 2105 Tiger Trail Unit 601
- 2105 Tiger Trail Unit 501
- 2105 Tiger Trail Unit 101
- 2105 Tiger Trail Unit 503
- 2105 Tiger Trail Unit 303
- 2105 Tiger Trail Unit 603
- 2105 Tiger Trail Unit 701
- 2105 Tiger Trail Unit 702
- 2105 Tiger Trail Unit 302
- 2121 Green Oaks Cir
- 2106 Bluebonnet Dr
- 2000 Elk Ridge Cove
- 1908 Matagorda Dr
- 2213 Bluebonnet Dr
- 1618 Prairie Star Ln
- 1506 Primrose Trail
- 2100 Buckeye Ln
- 2014 Balsam Way
- 1807 Verbena Way
- 1700 Balsam Way
- 2105 Tiger Trail Unit 702
- 2105 Tiger Trail Unit 302
- 2105 Tiger Trail Unit 703
- 2105 Tiger Trail Unit 701
- 2105 Tiger Trail Unit 602
- 2105 Tiger Trail Unit 502
- 1808 Prairie Star Ln
- 1701 Balsam Way
- 2102 Bluebonnet Dr
- 1707 Honeysuckle Ln
- 2208 Bluebonnet Dr
- 1301 N Aw Grimes Blvd
- 1600 Primrose Trail
- 1024 Klondike Loop
- 913 Centerra Hills Cir
- 1001 Hyde Park Dr
- 925 Centerra Hills Cir

