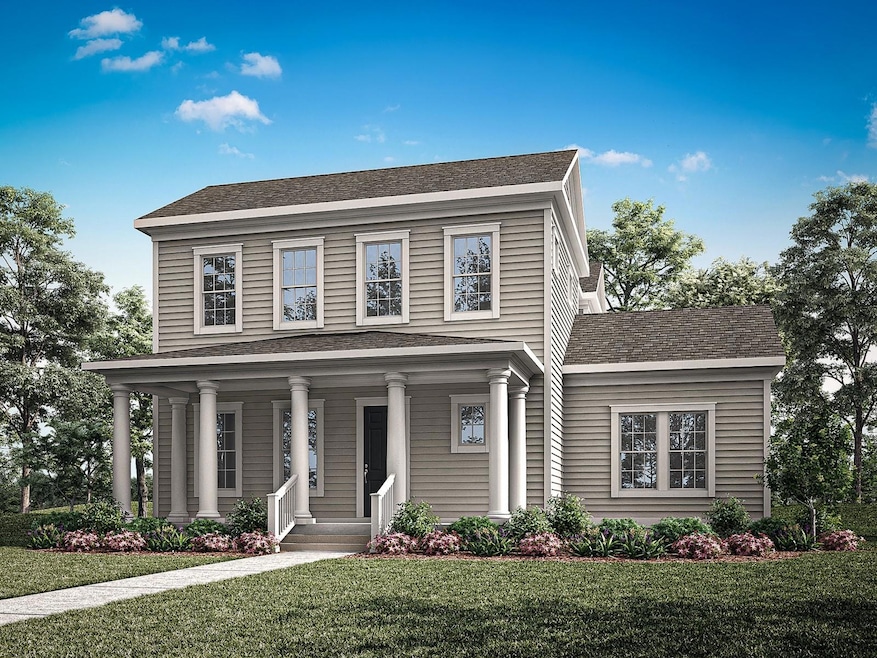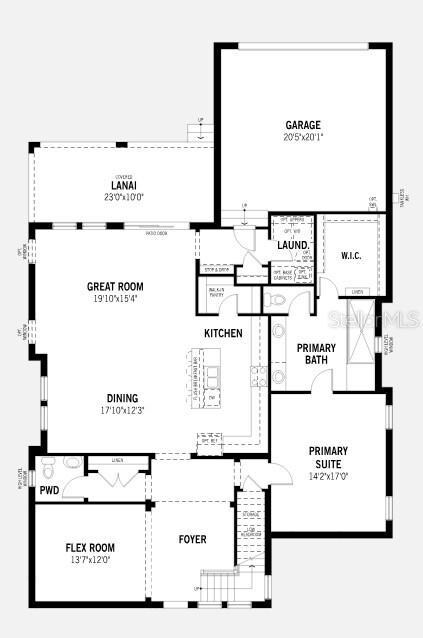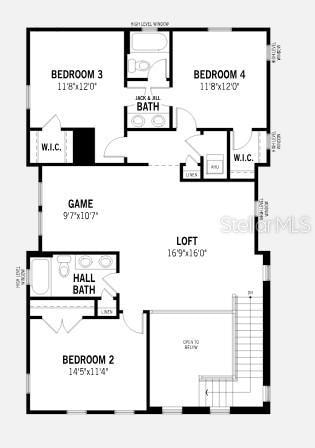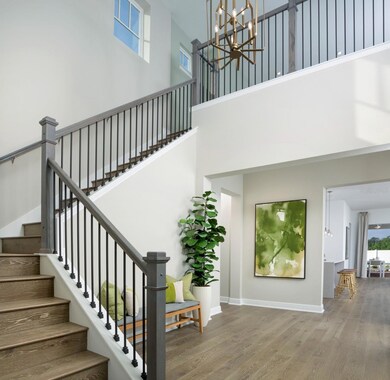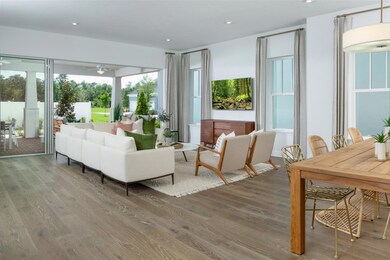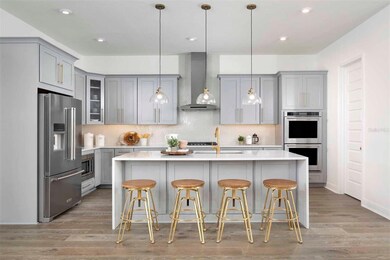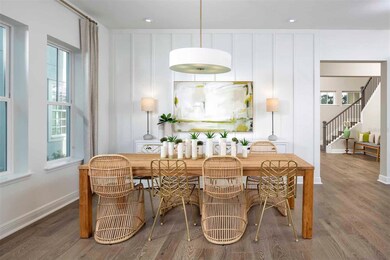2012 Beach Terrace Kissimmee, FL 34747
Estimated payment $7,150/month
Highlights
- Media Room
- Under Construction
- Main Floor Primary Bedroom
- Celebration School Rated 9+
- Open Floorplan
- Loft
About This Home
Under Construction. The Merritt floorplan is a generously sized, thoughtfully designed, 2-story home with 4 bedrooms, 3.5 bathrooms, and a 2-car garage. The focal point of this home is the generous kitchen with a large island, breakfast bar, walk-in pantry, and stainless-steel appliances. The kitchen opens to the casual dining area and Great Room, leading to the large, covered lanai. The private first floor primary room features a spacious bathroom with a 2-sink vanity, large walk-in closet.
Listing Agent
MATTAMY REAL ESTATE SERVICES Brokerage Phone: 407-440-1760 License #3299929 Listed on: 11/21/2025
Open House Schedule
-
Saturday, November 22, 202510:00 am to 5:00 pm11/22/2025 10:00:00 AM +00:0011/22/2025 5:00:00 PM +00:00Please visit sales center 7428 Estuary Lake Loop, Kissimmee FL 34747 to tour this home or call 407-890-8030 with questions.Add to Calendar
-
Sunday, November 23, 202512:00 to 5:00 pm11/23/2025 12:00:00 PM +00:0011/23/2025 5:00:00 PM +00:00Please visit sales center 7428 Estuary Lake Loop, Kissimmee FL 34747 to tour this home or call 407-890-8030 with questions.Add to Calendar
Home Details
Home Type
- Single Family
Year Built
- Built in 2025 | Under Construction
Lot Details
- 6,098 Sq Ft Lot
- Northwest Facing Home
HOA Fees
- $109 Monthly HOA Fees
Parking
- 2 Car Attached Garage
Home Design
- Home is estimated to be completed on 1/19/26
- Bi-Level Home
- Slab Foundation
- Frame Construction
- Shingle Roof
- Tile Roof
- Metal Roof
- Block Exterior
Interior Spaces
- 3,209 Sq Ft Home
- Open Floorplan
- High Ceiling
- Great Room
- Combination Dining and Living Room
- Media Room
- Loft
- Game Room
Kitchen
- Eat-In Kitchen
- Walk-In Pantry
- Microwave
- Dishwasher
- Disposal
Flooring
- Carpet
- Tile
Bedrooms and Bathrooms
- 4 Bedrooms
- Primary Bedroom on Main
- Walk-In Closet
Laundry
- Laundry Room
- Dryer
- Washer
Schools
- Celebration K-8 Middle School
- Celebration High School
Utilities
- Central Air
- Heating Available
- Electric Water Heater
- High Speed Internet
- Cable TV Available
Community Details
- $29 Other Monthly Fees
- Grand Manors Association, Phone Number (407) 566-1200
- Celebration Residential Owners Association
- Built by MATTAMY HOMES
- Celebration Island Village Subdivision, Merritt Floorplan
Listing and Financial Details
- Visit Down Payment Resource Website
- Tax Lot 312
- Assessor Parcel Number 26-25-27-3687-0001-3120
- $2,318 per year additional tax assessments
Map
Home Values in the Area
Average Home Value in this Area
Property History
| Date | Event | Price | List to Sale | Price per Sq Ft |
|---|---|---|---|---|
| 11/21/2025 11/21/25 | For Sale | $1,120,990 | -- | $349 / Sq Ft |
Source: Stellar MLS
MLS Number: O6362588
- 2006 Beach Terrace
- 2486 Celebration Blvd
- 1994 Beach Terrace
- 1988 Beach Terrace
- 1981 Beach Terrace
- 1859 Seawall Way
- 1865 Seawall Way
- 1877 Seawall Way
- 1883 Seawall Way
- 1969 Beach Terrace
- 1895 Seawall Way
- 1901 Seawall Way
- 1907 Seawall Way
- 1884 Seawall Way
- 1919 Seawall Way
- 1925 Seawall Way
- 2398 Celebration Blvd
- 2386 Celebration Blvd
- 2380 Celebration Blvd
- 2468 Celebration Blvd
- 2432 Celebration Blvd
- 1810 Wharfside Ln Unit 202
- 2195 Celebration Blvd
- 1811 Wharfside Ln Unit 317
- 2175 Celebration Blvd Unit 211
- 7400 Gathering Ct
- 7412 Soiree Way Unit ID1282659P
- 839 Assembly Ct
- 835 Assembly Ct Unit ID1236826P
- 834 Assembly Ct
- 889 Assembly Ct
- 860 Assembly Ct
- 904 Assembly Ct
- 7392 Marker Ave
- 1390 Greenfield Loop
- 7403 Marker Ave
- 7405 Marker Ave Unit ID1035501P
- 7500 Marker Ave Unit ID1059204P
- 7540 Gathering Dr Unit ID1028639P
