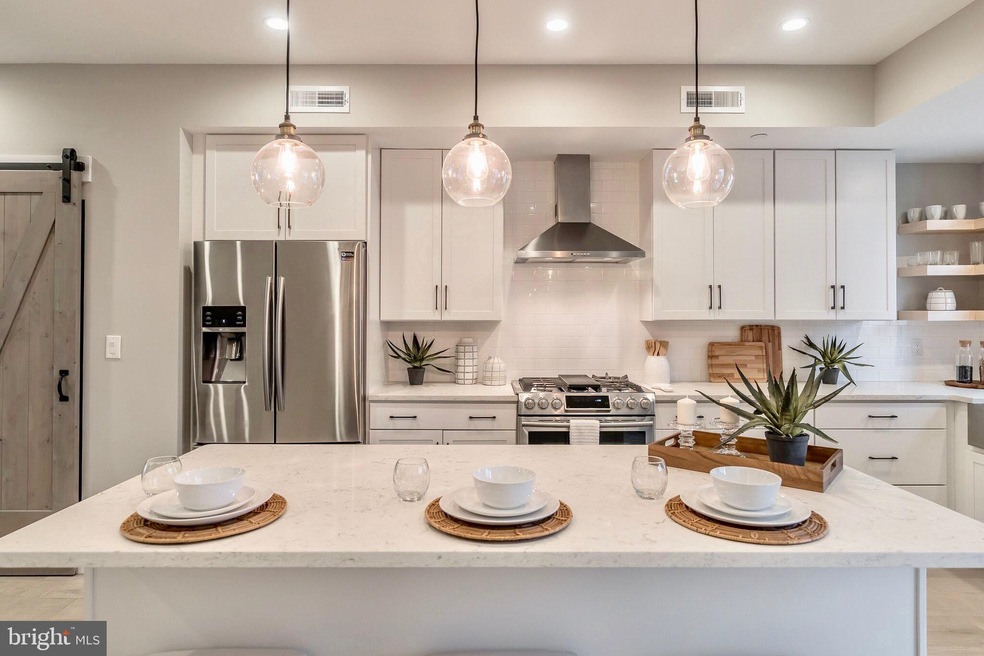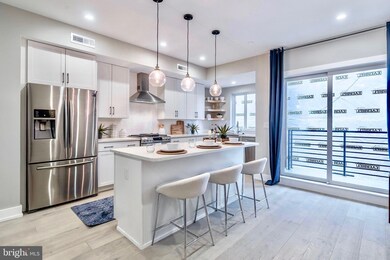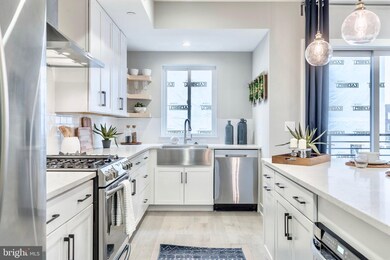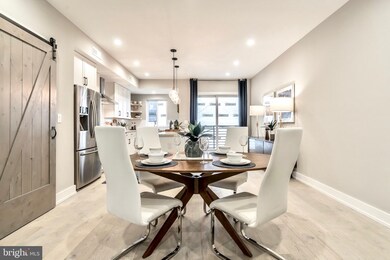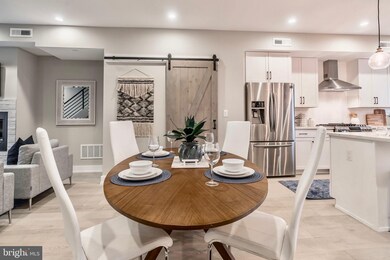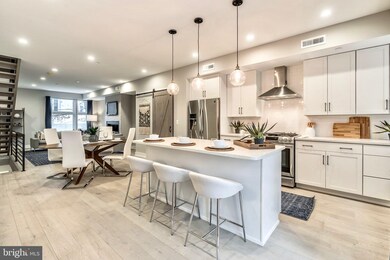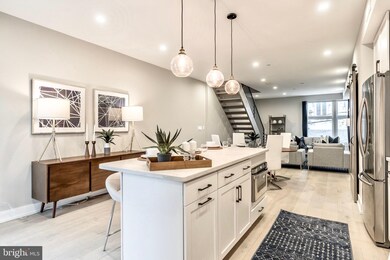
2012 Blair St Philadelphia, PA 19125
East Kensington NeighborhoodHighlights
- New Construction
- Straight Thru Architecture
- 1 Car Direct Access Garage
- Deck
- Wood Flooring
- 4-minute walk to Konrad Square
About This Home
As of January 2025Welcome to Blair Garden, a premiere gated community in Fishtown, Philadelphia. Blair Garden has a total of 18 single family homes and have been designed with convenience in mind. All of these homes include a 1 car garage with the option to add a lift inside the garage to gain a 2 car garage and even an option for 3 cars by adding a parking spot in the courtyard for your exclusive use. Once you enter the home you will immediately feel at home with a conference room / office / bedroom on the first floor with a full bathroom and storage closet down the hallway. Step downstairs to the finished basement where you will find an additional space that can be used for your new media room, second living room space or play area. Let s go back up the stairs to the second floor where you will discover the open concept living room / dining room / kitchen level. The kitchen is built with a chef in mind from the gas cooking range to the stainless steel farmhouse sink and herb shelves at the kitchen window over to the oversized kitchen pantry. Round out the kitchen area with a sliding glass door that leads you outside to the fiberglass deck for grilling or chilling. Pass back through the sliding glass door and past the kitchen where you ll find ample space for your dining room table that leads you into the living room space. Upgrade your living room with a beautiful warm fireplace for those cool fall and winter evenings. Now let s walk up the staircase to the third floor where you ll see an optional wetbar at the top. Down the hallway you ll notice the laundry closet to the right as you enter a beautifully appointed master bedroom suite complete with optional built ins for additional clothing storage. The master bedroom accommodates up to a California King bed with nightstands on either side. Walking past the his and hers closets you will enter the master bathroom with glass shower stall and dual vanity sink. Once you have had your fill of the master bedroom suite let s walk back down the hallway to the third and final bedroom of the home which fits a queen sized bed and nightstands and completed with a full bathroom accessed from the bedroom. Finally, take a walk up the stairs from the hallway to check out your roof top deck for those fantastic Philadelphia Skyline Views! The roof deck is equipped with a water hose bib, electric, lighting and tv hookups. LOCATION LOCATION LOCATION - these homes are in one of the great pockets in Fishtown 19125. Just steps away from delicious restaurants up and down the Frankford Ave corridor, Philly Style Bagels, Steap and Grind, Suraya, Frankford Hall, Evil Genius MicroBrew, Wm. Mulherin's & Sons, Front Street Cafe and much more, not to mention City Fitness Gym, Fishtown Pharmacy and the Berks El Stop. Also included is a 1YR builder warranty and a 10YR tax abatement (taxes are estimated and not finalized by BRT). Some homes have the ability to pick finishes inquire about the possibilities. Visit the website www.blairgarden.com for additional information and schedule your tour today.
Townhouse Details
Home Type
- Townhome
Est. Annual Taxes
- $1,500
Year Built
- Built in 2019 | New Construction
Lot Details
- 714 Sq Ft Lot
- Lot Dimensions are 17x42
- Property is in excellent condition
HOA Fees
- $55 Monthly HOA Fees
Parking
- 1 Car Direct Access Garage
- Oversized Parking
- Rear-Facing Garage
- Garage Door Opener
- On-Street Parking
- Rented or Permit Required
Home Design
- Straight Thru Architecture
- Flat Roof Shape
- Brick Exterior Construction
- Wood Siding
- Aluminum Siding
- Concrete Perimeter Foundation
Interior Spaces
- 2,400 Sq Ft Home
- Property has 3 Levels
- Ceiling height of 9 feet or more
- Gas Fireplace
- Family Room
- Dining Room
- Finished Basement
- Basement Fills Entire Space Under The House
- Laundry on upper level
Kitchen
- Eat-In Kitchen
- Butlers Pantry
- Self-Cleaning Oven
- Built-In Range
- Dishwasher
- Kitchen Island
- Disposal
Flooring
- Wood
- Tile or Brick
Bedrooms and Bathrooms
- 3 Main Level Bedrooms
- En-Suite Primary Bedroom
- 3 Full Bathrooms
- Walk-in Shower
Home Security
Eco-Friendly Details
- Energy-Efficient Appliances
- Energy-Efficient Windows
Outdoor Features
- Deck
Utilities
- Forced Air Heating and Cooling System
- 200+ Amp Service
- Electric Water Heater
- Cable TV Available
Listing and Financial Details
- Home warranty included in the sale of the property
- Assessor Parcel Number 311139200
Community Details
Overview
- $165 Capital Contribution Fee
- Association fees include common area maintenance, lawn maintenance, snow removal, trash, insurance
- Built by F.E.I.
- Blair Garden Community
- Fishtown Subdivision
Pet Policy
- Pets allowed on a case-by-case basis
Security
- Fire Sprinkler System
Ownership History
Purchase Details
Home Financials for this Owner
Home Financials are based on the most recent Mortgage that was taken out on this home.Purchase Details
Home Financials for this Owner
Home Financials are based on the most recent Mortgage that was taken out on this home.Purchase Details
Home Financials for this Owner
Home Financials are based on the most recent Mortgage that was taken out on this home.Similar Homes in Philadelphia, PA
Home Values in the Area
Average Home Value in this Area
Purchase History
| Date | Type | Sale Price | Title Company |
|---|---|---|---|
| Deed | $735,000 | First Service Abstract | |
| Deed | $750,000 | Great American Abstract | |
| Deed | $640,000 | None Available |
Mortgage History
| Date | Status | Loan Amount | Loan Type |
|---|---|---|---|
| Open | $735,000 | New Conventional | |
| Previous Owner | $637,500 | New Conventional | |
| Previous Owner | $455,000 | New Conventional | |
| Previous Owner | $512,000 | Adjustable Rate Mortgage/ARM |
Property History
| Date | Event | Price | Change | Sq Ft Price |
|---|---|---|---|---|
| 01/31/2025 01/31/25 | Sold | $735,000 | -1.9% | $306 / Sq Ft |
| 11/01/2024 11/01/24 | For Sale | $749,000 | -0.1% | $312 / Sq Ft |
| 12/02/2022 12/02/22 | Sold | $750,000 | 0.0% | $313 / Sq Ft |
| 09/16/2022 09/16/22 | Pending | -- | -- | -- |
| 08/19/2022 08/19/22 | For Sale | $749,900 | +17.2% | $312 / Sq Ft |
| 06/10/2019 06/10/19 | Sold | $640,000 | +1.6% | $267 / Sq Ft |
| 02/03/2019 02/03/19 | Pending | -- | -- | -- |
| 02/03/2019 02/03/19 | For Sale | $629,900 | -- | $262 / Sq Ft |
Tax History Compared to Growth
Tax History
| Year | Tax Paid | Tax Assessment Tax Assessment Total Assessment is a certain percentage of the fair market value that is determined by local assessors to be the total taxable value of land and additions on the property. | Land | Improvement |
|---|---|---|---|---|
| 2025 | $1,512 | $725,000 | $145,000 | $580,000 |
| 2024 | $1,512 | $725,000 | $725,000 | -- |
| 2023 | $1,512 | $108,000 | $108,000 | $0 |
| 2022 | $1,512 | $108,000 | $108,000 | $0 |
| 2021 | $1,512 | $0 | $0 | $0 |
| 2020 | $1,512 | $0 | $0 | $0 |
| 2019 | $1,673 | $0 | $0 | $0 |
| 2018 | $1,673 | $0 | $0 | $0 |
Agents Affiliated with this Home
-
Keith Adams

Seller's Agent in 2025
Keith Adams
Compass RE
(215) 605-1027
3 in this area
179 Total Sales
-
JASON COHEN
J
Buyer's Agent in 2025
JASON COHEN
Compass RE
2 in this area
43 Total Sales
-
Abe Thomson

Seller's Agent in 2022
Abe Thomson
RE/MAX
(215) 805-7711
6 in this area
159 Total Sales
-
Hansel Akers

Buyer's Agent in 2022
Hansel Akers
Philly LMG, LLC
(717) 823-2883
1 in this area
12 Total Sales
-
Ryan Quinn

Seller's Agent in 2019
Ryan Quinn
Space & Company
(215) 850-9930
4 in this area
151 Total Sales
-
ABE Haupt

Buyer's Agent in 2019
ABE Haupt
Elfant Wissahickon-Chestnut Hill
(610) 996-3405
2 in this area
267 Total Sales
Map
Source: Bright MLS
MLS Number: PAPH691632
APN: 311139200
- 2001-5 Frankford Ave
- 1860 Frankford Ave
- 2002 6 Trenton Ave
- 2026 Trenton Ave
- 1856 Sepviva St
- 1844 Frankford Ave Unit 1
- 2123 E Norris St
- 2215 Dreer St
- 2207 E Susquehanna Ave
- 2205 Martha St
- 2023 Tulip St
- 2206 E Fletcher St
- 2228 Frankford Ave
- 2001 N Front St
- 2214 Tulip St
- 2042 46 Amber St Unit 201
- 2220 Tulip St
- 2301 Frankford Ave
- 2208 Amber St
- 1620 E Berks St
