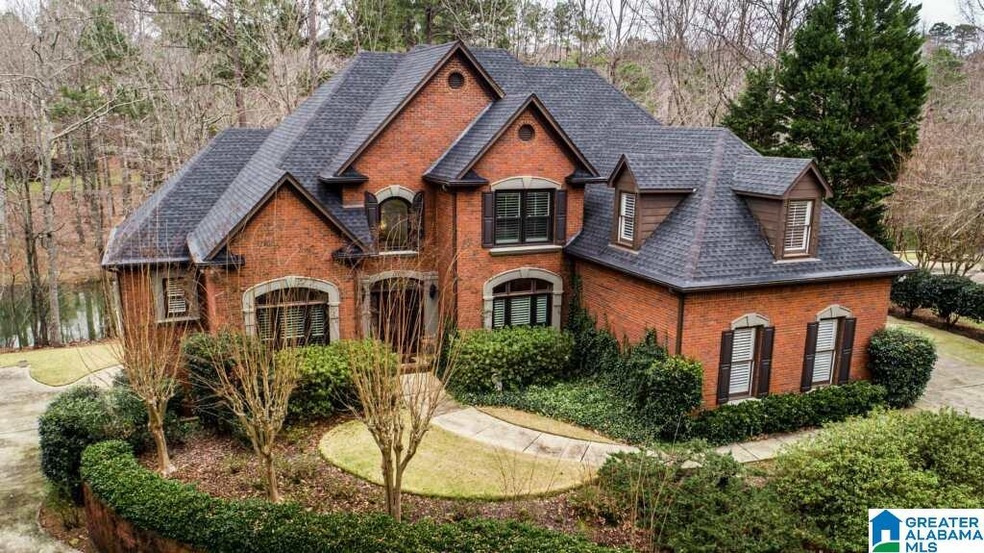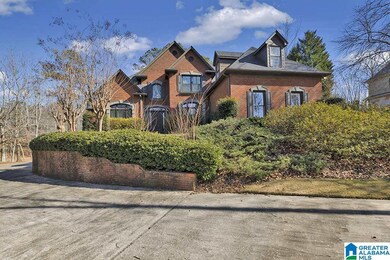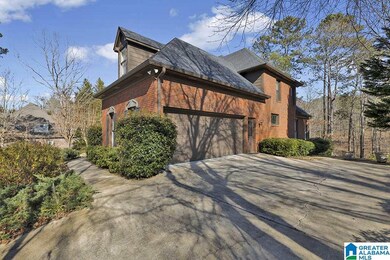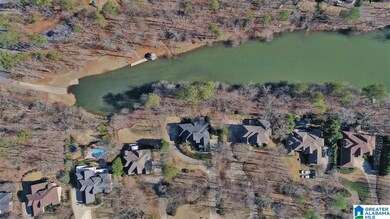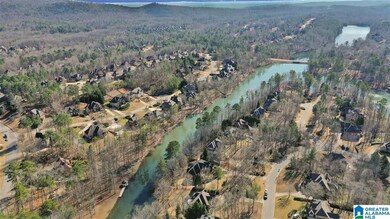
2012 Blue Heron Cir Birmingham, AL 35242
North Shelby County NeighborhoodEstimated Value: $864,000 - $895,000
Highlights
- 175 Feet of Waterfront
- Community Boat Launch
- Fishing
- Mt. Laurel Elementary School Rated A
- Gated with Attendant
- Lake View
About This Home
As of April 2021DON”T MISS YOUR CHANCE to own your piece of Shelby County’s most PRESTIGIOUS and BEAUTIFUL communities. Sip on your favorite beverage and RELAX while on the screened porch that is nestled along the banks of a PRIVATE stocked lake with 175’ of shoreline. ENTERTAIN family and friends with the built-in wine bar located in the Great Room or the FULL service bar in the downstairs den. With 5 full bedrooms and 5 full bathrooms there is plenty of SPACE for the family to sprawl out when they aren’t socializing in the common areas. The SPACIOUS master bedroom and SPA-LIKE BATH is its own oasis for the owners to relax. There is both parking on the main level or in the basement with plenty of storage for any toys that you may have. With too many amenities to name, this house is a must see! So SCHEDULE a showing today!!! CALL TODAY for more info!
Home Details
Home Type
- Single Family
Est. Annual Taxes
- $2,536
Year Built
- Built in 1998
Lot Details
- 0.79 Acre Lot
- 175 Feet of Waterfront
- Sprinkler System
Parking
- 3 Car Garage
- Basement Garage
- Garage on Main Level
- Side Facing Garage
- Driveway
Home Design
- Four Sided Brick Exterior Elevation
Interior Spaces
- 1.5-Story Property
- Wet Bar
- Crown Molding
- Smooth Ceilings
- Cathedral Ceiling
- Recessed Lighting
- Gas Log Fireplace
- Stone Fireplace
- Bay Window
- Family Room with Fireplace
- 2 Fireplaces
- Great Room with Fireplace
- Breakfast Room
- Dining Room
- Home Office
- Bonus Room
- Screened Porch
- Lake Views
- Pull Down Stairs to Attic
- Home Security System
Kitchen
- Double Convection Oven
- Electric Oven
- Gas Cooktop
- Built-In Microwave
- Ice Maker
- Dishwasher
- Stainless Steel Appliances
- Stone Countertops
- Disposal
Flooring
- Wood
- Carpet
- Tile
Bedrooms and Bathrooms
- 5 Bedrooms
- Primary Bedroom on Main
- Walk-In Closet
- 5 Full Bathrooms
- Split Vanities
- Bathtub and Shower Combination in Primary Bathroom
- Double Shower
- Garden Bath
- Separate Shower
- Linen Closet In Bathroom
Laundry
- Laundry Room
- Laundry on main level
- Washer and Electric Dryer Hookup
Finished Basement
- Basement Fills Entire Space Under The House
- Recreation or Family Area in Basement
- Natural lighting in basement
Outdoor Features
- Lake Property
- Deck
- Patio
- Exterior Lighting
Schools
- Mt Laurel Elementary School
- Chelsea Middle School
- Chelsea High School
Utilities
- Forced Air Zoned Heating and Cooling System
- Heating System Uses Gas
- Underground Utilities
- Gas Water Heater
Listing and Financial Details
- Assessor Parcel Number 09-2-09-0-003-024.000
Community Details
Recreation
- Community Boat Launch
- Community Playground
- Fishing
- Park
- Trails
Additional Features
- Eddleman Association, Phone Number (205) 877-9480
- Gated with Attendant
Ownership History
Purchase Details
Home Financials for this Owner
Home Financials are based on the most recent Mortgage that was taken out on this home.Purchase Details
Home Financials for this Owner
Home Financials are based on the most recent Mortgage that was taken out on this home.Purchase Details
Home Financials for this Owner
Home Financials are based on the most recent Mortgage that was taken out on this home.Purchase Details
Home Financials for this Owner
Home Financials are based on the most recent Mortgage that was taken out on this home.Similar Homes in the area
Home Values in the Area
Average Home Value in this Area
Purchase History
| Date | Buyer | Sale Price | Title Company |
|---|---|---|---|
| Newton Stephen John | $705,000 | None Available | |
| Wood Drew William | $640,000 | None Available | |
| Borton Thomas E | $566,000 | None Available | |
| Hauser E Michael | $448,500 | -- |
Mortgage History
| Date | Status | Borrower | Loan Amount |
|---|---|---|---|
| Open | Newton Stephen John | $599,250 | |
| Previous Owner | James Woods Development Inc | $375,000 | |
| Previous Owner | Wood Drew William | $540,000 | |
| Previous Owner | Hauser Edward M | $100,000 | |
| Previous Owner | Hauser Edward M | $60,805 | |
| Previous Owner | Hauser Edward M | $114,876 | |
| Previous Owner | Hauser E Michael | $384,300 | |
| Previous Owner | Hauser E Michael | $417,000 | |
| Previous Owner | Hauser Edward Michael | $305,000 | |
| Previous Owner | Hauser E Michael | $50,000 | |
| Previous Owner | Hauser E Michael | $358,000 | |
| Previous Owner | Dkm Enterprises Inc | $355,200 |
Property History
| Date | Event | Price | Change | Sq Ft Price |
|---|---|---|---|---|
| 04/30/2021 04/30/21 | Sold | $705,000 | -2.8% | $132 / Sq Ft |
| 02/01/2021 02/01/21 | For Sale | $725,000 | +13.3% | $136 / Sq Ft |
| 03/23/2018 03/23/18 | Sold | $640,000 | -7.9% | $120 / Sq Ft |
| 03/02/2018 03/02/18 | Pending | -- | -- | -- |
| 01/18/2018 01/18/18 | Price Changed | $695,000 | -3.5% | $131 / Sq Ft |
| 12/03/2017 12/03/17 | Price Changed | $720,000 | -4.0% | $135 / Sq Ft |
| 11/26/2017 11/26/17 | For Sale | $750,000 | +32.5% | $141 / Sq Ft |
| 09/07/2017 09/07/17 | Sold | $566,000 | -1.5% | $164 / Sq Ft |
| 07/30/2017 07/30/17 | For Sale | $574,900 | 0.0% | $167 / Sq Ft |
| 07/21/2017 07/21/17 | Pending | -- | -- | -- |
| 07/21/2017 07/21/17 | For Sale | $574,900 | -- | $167 / Sq Ft |
Tax History Compared to Growth
Tax History
| Year | Tax Paid | Tax Assessment Tax Assessment Total Assessment is a certain percentage of the fair market value that is determined by local assessors to be the total taxable value of land and additions on the property. | Land | Improvement |
|---|---|---|---|---|
| 2024 | $3,634 | $82,580 | $0 | $0 |
| 2023 | $2,854 | $76,500 | $0 | $0 |
| 2022 | $2,638 | $70,740 | $0 | $0 |
| 2021 | $2,577 | $59,500 | $0 | $0 |
| 2020 | $2,536 | $58,560 | $0 | $0 |
| 2019 | $2,559 | $59,100 | $0 | $0 |
| 2017 | $2,113 | $56,740 | $0 | $0 |
| 2015 | $2,153 | $57,800 | $0 | $0 |
| 2014 | $2,057 | $55,260 | $0 | $0 |
Agents Affiliated with this Home
-
Bret Rogers

Seller's Agent in 2021
Bret Rogers
Keller Williams Trussville
(205) 540-1182
7 in this area
225 Total Sales
-
Della Pender
D
Buyer's Agent in 2021
Della Pender
RealtySouth Chelsea Branch
(205) 408-8980
14 in this area
54 Total Sales
-

Seller's Agent in 2018
Gail Weiss
ARC Realty
-
Johnny Montgomery

Buyer's Agent in 2018
Johnny Montgomery
ARC Realty 280
(205) 223-2313
4 in this area
124 Total Sales
-
Terry Marlowe

Seller's Agent in 2017
Terry Marlowe
Keller Williams Realty Vestavia
(205) 704-4111
72 in this area
92 Total Sales
Map
Source: Greater Alabama MLS
MLS Number: 1275314
APN: 09-2-09-0-003-024-000
- 2037 Blue Heron Cir
- 1548 Highland Lakes Trail Unit 12
- 1000 Highland Lakes Trail Unit 11
- 1272 Highland Lakes Trail
- 1013 Mountain Trace Unit 5
- 2024 Bluestone Cir Unit 1254
- 354 Highland Park Dr
- 101 Salisbury Ln
- 117 Austin Cir
- 2001 Springhill Ct Unit 3221
- 2000 Springhill Ct Unit 3202
- 1126 Springhill Ln Unit 3222
- 1119 Springhill Ln Unit Estate lot 5
- 543 Highland Park Cir
- 1533 Highland Lakes Trail
- 1479 Highland Lakes Trail
- 195 Highland Lakes Dr Unit 3
- 180 Highland View Dr
- 1000 Highland Park Dr Unit 2035
- 1038 Highland Park Dr Unit 2026
- 2012 Blue Heron Cir
- 2018 Blue Heron Cir
- 2006 Blue Heron Cir
- 2024 Blue Heron Cir
- 2000 Blue Heron Cir
- 2013 Blue Heron Cir
- 2030 Blue Heron Cir
- 2019 Blue Heron Cir
- 1019 Blue Heron Point
- 3074 Highland Lakes Rd
- 1007 Blue Heron Point
- 2025 Blue Heron Cir
- 1004 Pinecliff Cir
- 1008 Pinecliff Cir Unit 2116
- 1008 Pinecliff Cir
- 1012 Pinecliff Cir
- 2036 Blue Heron Cir
- 2031 Blue Heron Cir
- 1016 Pinecliff Cir
- 3080 Highland Lakes Rd
