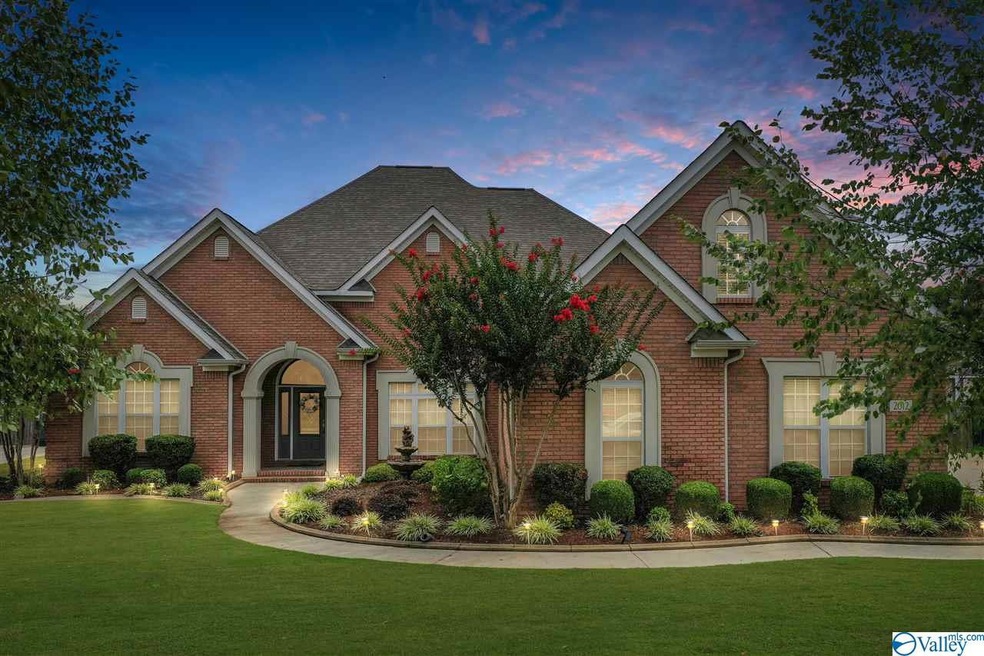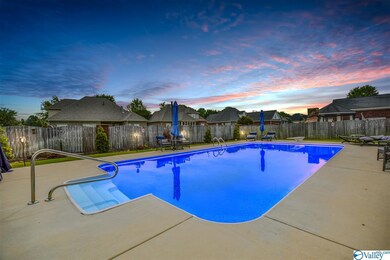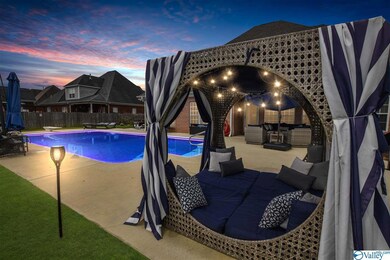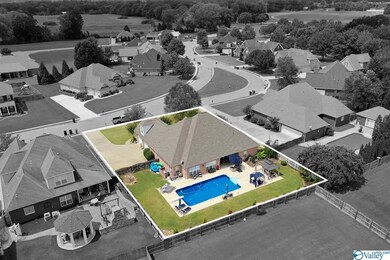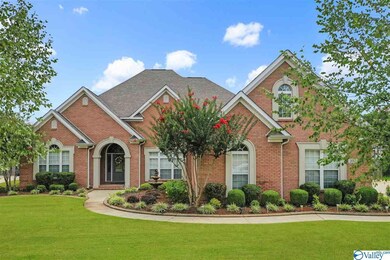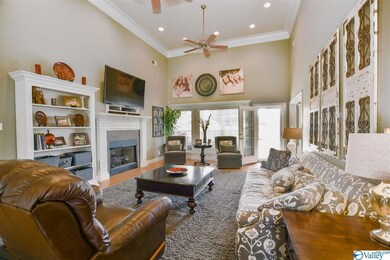
2012 Brayden Dr SW Decatur, AL 35603
Highlights
- Community Pool
- Multiple Heating Units
- Gas Log Fireplace
- Two cooling system units
About This Home
As of October 20202019 HEATED SALTWATER POOL & 2019 ROOF! Gorgeous Full Brick Custom Built home situated on a large privacy fenced lot in exemplary condition. 4 bedrooms 4 bathrooms with a stunning chef's kitchen featuring glazed maple custom cabinets, granite counters, back splash, custom stamped concrete floors, & large eat-in area. Great room with 15' ceilings, fireplace, and heavy crown molding. Private Master Bedroom complete with sitting area, recessed lighting, and glamour bath. Entertaining is made easy with the open concept floor plan and spacious rooms throughout. NEW SPRINKLER SYSTEM. Enjoy your very own fenced backyard retreat, with mature landscaping, & privacy relaxing in your custom
Last Agent to Sell the Property
Capstone Realty License #110073 Listed on: 08/24/2020

Last Buyer's Agent
Valerie Povey
Leading Edge Decatur License #115505
Home Details
Home Type
- Single Family
Est. Annual Taxes
- $1,986
Lot Details
- 0.91 Acre Lot
HOA Fees
- $75 Monthly HOA Fees
Home Design
- Slab Foundation
Interior Spaces
- 3,100 Sq Ft Home
- Property has 1 Level
- Gas Log Fireplace
Bedrooms and Bathrooms
- 4 Bedrooms
Schools
- Austin Middle Elementary School
- Austin High School
Utilities
- Two cooling system units
- Multiple Heating Units
Listing and Financial Details
- Tax Lot 18
- Assessor Parcel Number 02 08 34 1 000 021.000
Community Details
Overview
- City View Estates HOA
- City View Estates Subdivision
Recreation
- Community Pool
Ownership History
Purchase Details
Home Financials for this Owner
Home Financials are based on the most recent Mortgage that was taken out on this home.Purchase Details
Home Financials for this Owner
Home Financials are based on the most recent Mortgage that was taken out on this home.Purchase Details
Home Financials for this Owner
Home Financials are based on the most recent Mortgage that was taken out on this home.Purchase Details
Home Financials for this Owner
Home Financials are based on the most recent Mortgage that was taken out on this home.Similar Homes in the area
Home Values in the Area
Average Home Value in this Area
Purchase History
| Date | Type | Sale Price | Title Company |
|---|---|---|---|
| Deed | $375,000 | None Available | |
| Warranty Deed | $285,000 | None Available | |
| Joint Tenancy Deed | -- | None Available | |
| Warranty Deed | -- | None Available |
Mortgage History
| Date | Status | Loan Amount | Loan Type |
|---|---|---|---|
| Previous Owner | $35,209 | VA | |
| Previous Owner | $46,700 | Credit Line Revolving | |
| Previous Owner | $285,000 | VA | |
| Previous Owner | $265,591 | FHA | |
| Previous Owner | $253,000 | New Conventional | |
| Previous Owner | $255,200 | New Conventional | |
| Previous Owner | $63,800 | Credit Line Revolving |
Property History
| Date | Event | Price | Change | Sq Ft Price |
|---|---|---|---|---|
| 01/13/2021 01/13/21 | Off Market | $375,000 | -- | -- |
| 10/15/2020 10/15/20 | Sold | $375,000 | +2.7% | $121 / Sq Ft |
| 09/02/2020 09/02/20 | Pending | -- | -- | -- |
| 08/29/2020 08/29/20 | For Sale | $365,000 | +28.1% | $118 / Sq Ft |
| 08/24/2015 08/24/15 | Off Market | $285,000 | -- | -- |
| 05/22/2015 05/22/15 | Sold | $285,000 | -1.7% | $90 / Sq Ft |
| 04/29/2015 04/29/15 | Pending | -- | -- | -- |
| 02/17/2015 02/17/15 | For Sale | $289,900 | -- | $92 / Sq Ft |
Tax History Compared to Growth
Tax History
| Year | Tax Paid | Tax Assessment Tax Assessment Total Assessment is a certain percentage of the fair market value that is determined by local assessors to be the total taxable value of land and additions on the property. | Land | Improvement |
|---|---|---|---|---|
| 2024 | $1,986 | $44,880 | $5,890 | $38,990 |
| 2023 | $2,009 | $45,390 | $5,890 | $39,500 |
| 2022 | $3,966 | $43,780 | $5,560 | $38,220 |
| 2021 | $1,595 | $36,260 | $5,560 | $30,700 |
| 2020 | $1,484 | $62,120 | $5,500 | $56,620 |
| 2019 | $1,484 | $33,820 | $0 | $0 |
| 2015 | -- | $32,080 | $0 | $0 |
| 2014 | -- | $32,080 | $0 | $0 |
| 2013 | -- | $32,720 | $0 | $0 |
Agents Affiliated with this Home
-

Seller's Agent in 2020
Stephanie McGuire
Capstone Realty
(256) 616-2587
133 Total Sales
-
V
Buyer's Agent in 2020
Valerie Povey
Leading Edge Decatur
-

Seller's Agent in 2015
Leighann Turner
RE/MAX
(256) 303-1519
288 Total Sales
-
S
Buyer's Agent in 2015
Susie McEuen
RE/MAX
Map
Source: ValleyMLS.com
MLS Number: 1151242
APN: 02-08-34-1-000-021.000
- 2004 Brayden Dr SW
- 2010 Englewood Place SW
- 2704 Harley Cir
- 1920 Brayden Dr
- 2028 Sarah Ln
- Lot 7 Newcastle Ln SW
- Lot 10 Newcastle Ln SW
- 2106 Covington Ln SW
- 1901 Shepard Dr SW
- 2305 Amberly Ln SW
- 1824 Scobee Ave SW
- 1406 Goldridge Dr SW
- 2103 Queenston Loop SW
- 13 Acres Bunny Ln SW
- 1740 Nottingham Dr SW
- 2313 Lockerby Dr SW
- 2201 Martinwood Ln SW
- 2404 Auburn Dr SW
- 2414 Brookline Ct SW
- 2017 Franklin Ave SW
