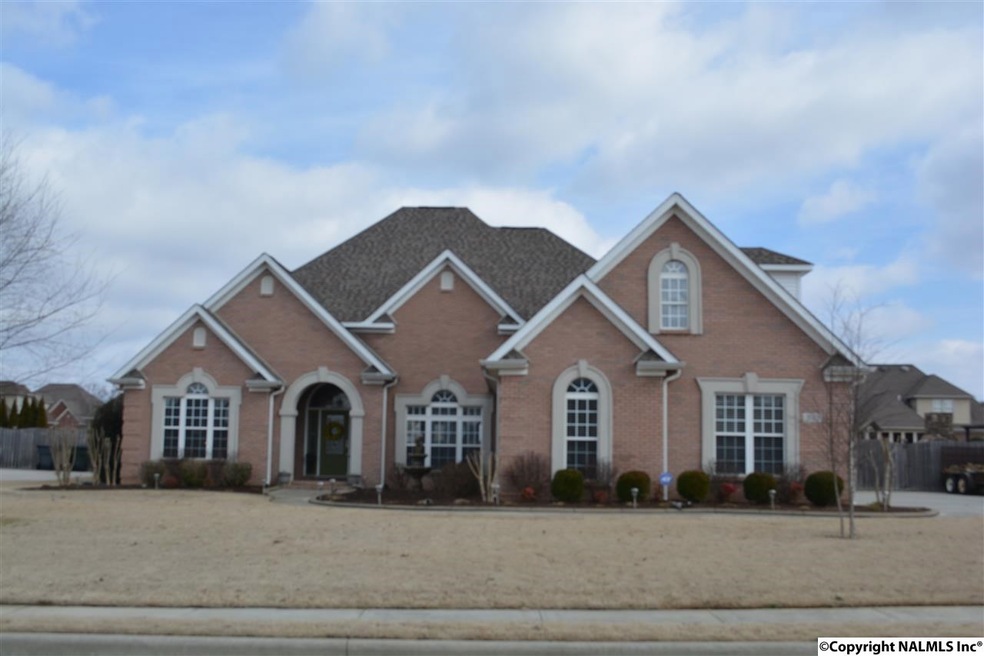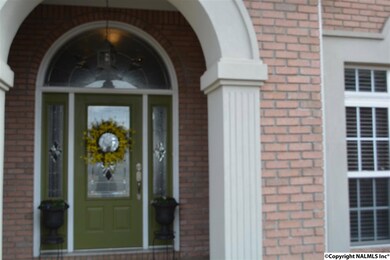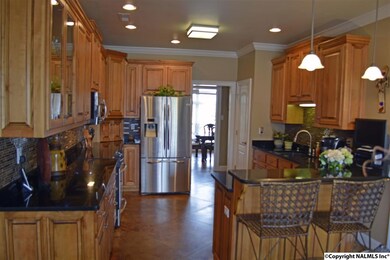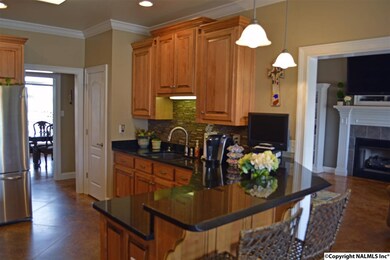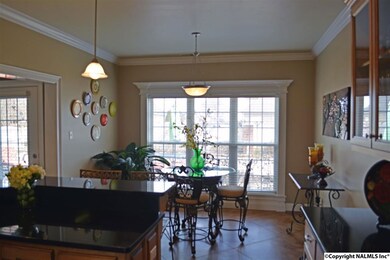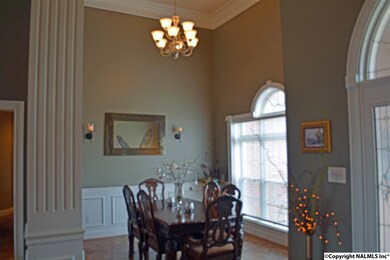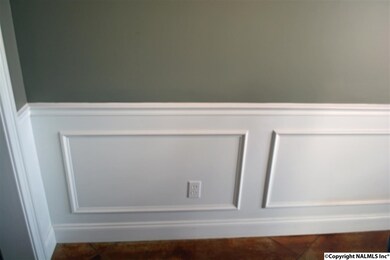
2012 Brayden Dr SW Decatur, AL 35603
Highlights
- Two cooling system units
- Multiple Heating Units
- Gas Log Fireplace
About This Home
As of October 2020BEAUTIFUL BRICK HOME IN CITY VIEW ESTATES. PRETTY LANDSCAPING AND SIDE ENTRY OVERSIZED GARAGE. SOARING CEILINGS, GAS LOG FIREPLACE, DETAILED TRIMWORK, OPEN PLAN W COLUMNS, FORMAL DINING AND EAT IN BREAKFAST AREA, GRANITE COUNTERS IN KITCHEN, STAINLESS APPLIANCES, GLASS TILE BACKSPLASH, FRESH PAINT IN KITCHEN HALLWAY AND UPSTAIRS, LARGE MASTER BED W GLAMOUR BATH AND HIS AND HERS VANITIES AND WALK IN CLOSETS. LOTS OF RECESSED LIGHTING THROUGHOUT. SPLIT BEDROOM FLOOR PLAN. STAINED CONCRETE FLOORS, SPACIOUS GUEST ROO
Last Agent to Sell the Property
RE/MAX Platinum License #063405 Listed on: 02/17/2015

Last Buyer's Agent
Susie McEuen
RE/MAX Unlimited License #091206

Home Details
Home Type
- Single Family
Est. Annual Taxes
- $2,009
Year Built
- 2004
Lot Details
- Lot Dimensions are 90 x 160 x 150 x 107
HOA Fees
- $50 Monthly HOA Fees
Home Design
- Slab Foundation
Interior Spaces
- 3,150 Sq Ft Home
- Property has 1 Level
- Gas Log Fireplace
Kitchen
- Cooktop
- Microwave
- Dishwasher
Bedrooms and Bathrooms
- 4 Bedrooms
Schools
- Cedar Ridge-Do Not Use Elementary School
- Austin High School
Utilities
- Two cooling system units
- Multiple Heating Units
Community Details
- City View HOA
- City View Estates Subdivision
Listing and Financial Details
- Tax Lot 18
- Assessor Parcel Number 1030208341000021.000
Ownership History
Purchase Details
Home Financials for this Owner
Home Financials are based on the most recent Mortgage that was taken out on this home.Purchase Details
Home Financials for this Owner
Home Financials are based on the most recent Mortgage that was taken out on this home.Purchase Details
Home Financials for this Owner
Home Financials are based on the most recent Mortgage that was taken out on this home.Purchase Details
Home Financials for this Owner
Home Financials are based on the most recent Mortgage that was taken out on this home.Similar Homes in Decatur, AL
Home Values in the Area
Average Home Value in this Area
Purchase History
| Date | Type | Sale Price | Title Company |
|---|---|---|---|
| Deed | $375,000 | None Available | |
| Warranty Deed | $285,000 | None Available | |
| Joint Tenancy Deed | -- | None Available | |
| Warranty Deed | -- | None Available |
Mortgage History
| Date | Status | Loan Amount | Loan Type |
|---|---|---|---|
| Previous Owner | $35,209 | VA | |
| Previous Owner | $46,700 | Credit Line Revolving | |
| Previous Owner | $285,000 | VA | |
| Previous Owner | $265,591 | FHA | |
| Previous Owner | $253,000 | New Conventional | |
| Previous Owner | $255,200 | New Conventional | |
| Previous Owner | $63,800 | Credit Line Revolving |
Property History
| Date | Event | Price | Change | Sq Ft Price |
|---|---|---|---|---|
| 01/13/2021 01/13/21 | Off Market | $375,000 | -- | -- |
| 10/15/2020 10/15/20 | Sold | $375,000 | +2.7% | $121 / Sq Ft |
| 09/02/2020 09/02/20 | Pending | -- | -- | -- |
| 08/29/2020 08/29/20 | For Sale | $365,000 | +28.1% | $118 / Sq Ft |
| 08/24/2015 08/24/15 | Off Market | $285,000 | -- | -- |
| 05/22/2015 05/22/15 | Sold | $285,000 | -1.7% | $90 / Sq Ft |
| 04/29/2015 04/29/15 | Pending | -- | -- | -- |
| 02/17/2015 02/17/15 | For Sale | $289,900 | -- | $92 / Sq Ft |
Tax History Compared to Growth
Tax History
| Year | Tax Paid | Tax Assessment Tax Assessment Total Assessment is a certain percentage of the fair market value that is determined by local assessors to be the total taxable value of land and additions on the property. | Land | Improvement |
|---|---|---|---|---|
| 2023 | $2,009 | $45,390 | $5,890 | $39,500 |
| 2022 | $3,966 | $43,780 | $5,560 | $38,220 |
| 2021 | $1,595 | $36,260 | $5,560 | $30,700 |
| 2020 | $1,484 | $62,120 | $5,500 | $56,620 |
| 2019 | $1,484 | $33,820 | $0 | $0 |
| 2015 | -- | $32,080 | $0 | $0 |
| 2014 | -- | $32,080 | $0 | $0 |
| 2013 | -- | $32,720 | $0 | $0 |
Agents Affiliated with this Home
-
Stephanie McGuire

Seller's Agent in 2020
Stephanie McGuire
Capstone Realty
(256) 616-2587
131 Total Sales
-

Buyer's Agent in 2020
Valerie Povey
Leading Edge Decatur
(256) 341-3604
-
Leighann Turner

Seller's Agent in 2015
Leighann Turner
RE/MAX
(256) 303-1519
292 Total Sales
-

Buyer's Agent in 2015
Susie McEuen
RE/MAX
(256) 303-2939
Map
Source: ValleyMLS.com
MLS Number: 1013082
APN: 02-08-34-1-000-021.000
- 2004 Brayden Dr SW
- 1920 Brayden Dr
- 2028 Sarah Ln
- 1907 Weatherly Cir SW
- Lot 10 Newcastle Ln SW
- 1915 Shepard Dr SW
- 2106 Covington Ln SW
- 2305 Amberly Ln SW
- 1824 Scobee Ave SW
- 1801 Smith Ave SW
- 2311 Amberly Ln SW
- 1417 Smith Ave SW
- 2701 Little John St SW
- 2824 Old Moulton Rd SW
- 13 Acres Bunny Ln SW
- 1740 Nottingham Dr SW
- 2313 Lockerby Dr SW
- 2201 Martinwood Ln SW
- 1731 Robinhood Way SW
- 1735 Nottingham Dr SW
