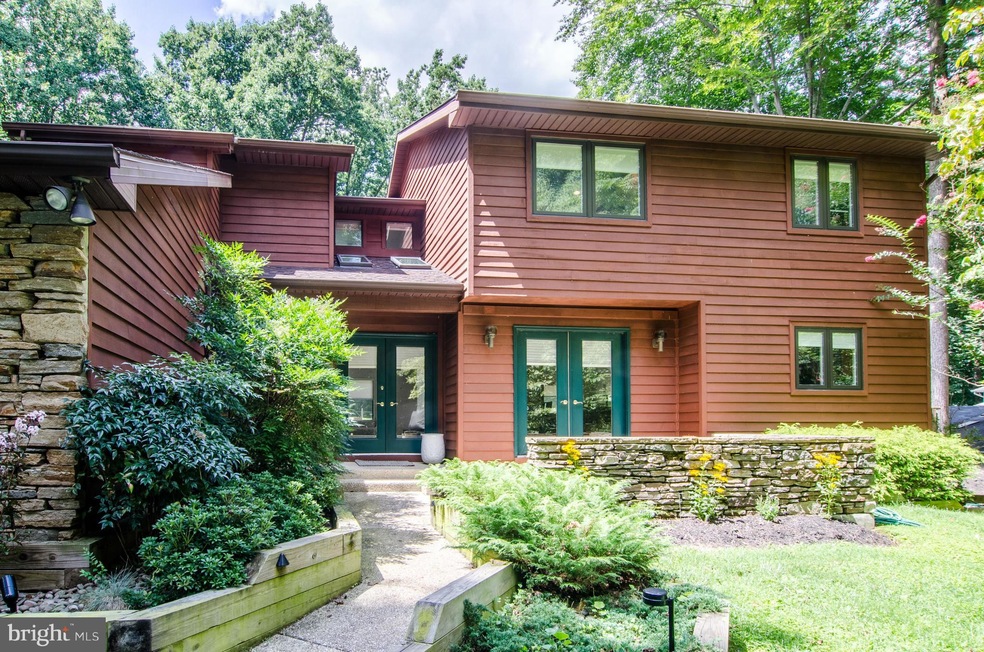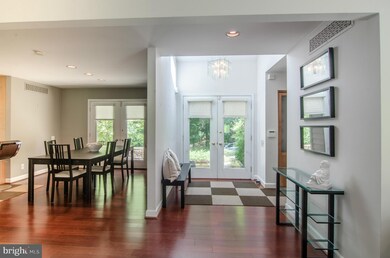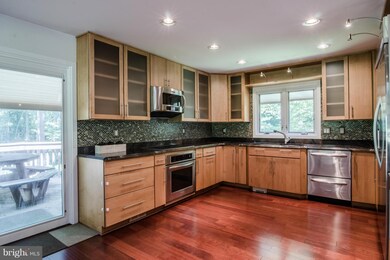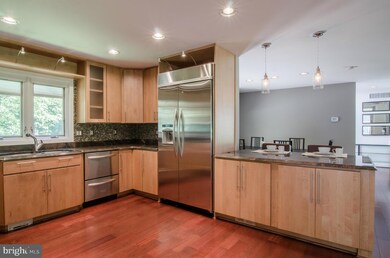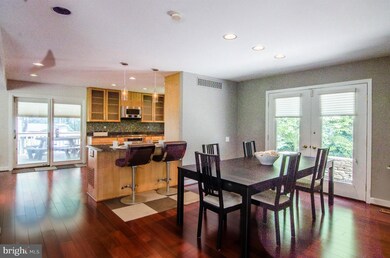
2012 Burdock Rd Baltimore, MD 21209
Highlights
- Gourmet Kitchen
- Open Floorplan
- Wood Flooring
- 0.51 Acre Lot
- Deck
- Attic
About This Home
As of June 2018THIS BEAUTIFUL HOME IS NESTLED ON A SERENE FULLY FENCED LOT. SPECTACULAR GOURMET KITCHEN W/ ALL THE BELLS & WHISTLES. OPEN CONCEPT LIVING. TONS OF WINDOWS ALLOW FOR AMAZING LIGHT. GREAT MASTER SUITE W/ HIS & HERS CLOSETS. TWO ADDTL BRS & LOFT ON UL. BASEMENT IS CURRENTLY A FULL HOME GYM W/STORAGE & CEDAR CLOSET. 2CAR GARAGE. ROOF (5YRS), DUAL HVAC (7YRS), TANKLESS H20 HTR (4YRS), W/D (5YRS) + MORE
Last Buyer's Agent
Maynard Gottlieb
Mr. Lister Realty
Home Details
Home Type
- Single Family
Est. Annual Taxes
- $6,203
Year Built
- Built in 1986
Lot Details
- 0.51 Acre Lot
- Back Yard Fenced
- Property is in very good condition
Parking
- 2 Car Attached Garage
- Garage Door Opener
- Driveway
Home Design
- Stone Siding
- Cedar
Interior Spaces
- Property has 3 Levels
- Open Floorplan
- Ceiling height of 9 feet or more
- Skylights
- 1 Fireplace
- Triple Pane Windows
- Double Pane Windows
- Window Treatments
- Sliding Doors
- Entrance Foyer
- Family Room
- Combination Kitchen and Living
- Dining Room
- Loft
- Game Room
- Storage Room
- Wood Flooring
- Attic
Kitchen
- Gourmet Kitchen
- Breakfast Area or Nook
- Stove
- Microwave
- ENERGY STAR Qualified Refrigerator
- ENERGY STAR Qualified Dishwasher
- Upgraded Countertops
- Disposal
Bedrooms and Bathrooms
- 3 Bedrooms
- En-Suite Primary Bedroom
- En-Suite Bathroom
- 2.5 Bathrooms
Laundry
- Laundry Room
- Dryer
- ENERGY STAR Qualified Washer
Improved Basement
- Connecting Stairway
- Natural lighting in basement
Outdoor Features
- Deck
Utilities
- Forced Air Zoned Heating and Cooling System
- Cooling System Utilizes Bottled Gas
- Vented Exhaust Fan
- Tankless Water Heater
- Bottled Gas Water Heater
Community Details
- No Home Owners Association
- Ashton Woods Subdivision
Listing and Financial Details
- Tax Lot 21
- Assessor Parcel Number 04031900011698
Ownership History
Purchase Details
Home Financials for this Owner
Home Financials are based on the most recent Mortgage that was taken out on this home.Purchase Details
Home Financials for this Owner
Home Financials are based on the most recent Mortgage that was taken out on this home.Purchase Details
Purchase Details
Similar Homes in the area
Home Values in the Area
Average Home Value in this Area
Purchase History
| Date | Type | Sale Price | Title Company |
|---|---|---|---|
| Deed | $550,000 | American Land Title Corp | |
| Deed | $525,000 | Stewart Title Guaranty Co | |
| Deed | $415,125 | -- | |
| Deed | $256,900 | -- |
Mortgage History
| Date | Status | Loan Amount | Loan Type |
|---|---|---|---|
| Open | $440,000 | New Conventional | |
| Previous Owner | $472,300 | New Conventional |
Property History
| Date | Event | Price | Change | Sq Ft Price |
|---|---|---|---|---|
| 06/28/2018 06/28/18 | Sold | $550,000 | -6.0% | $221 / Sq Ft |
| 05/15/2018 05/15/18 | Pending | -- | -- | -- |
| 05/13/2018 05/13/18 | For Sale | $585,000 | +11.4% | $235 / Sq Ft |
| 09/28/2015 09/28/15 | Sold | $525,000 | 0.0% | $211 / Sq Ft |
| 08/18/2015 08/18/15 | Pending | -- | -- | -- |
| 08/14/2015 08/14/15 | For Sale | $525,000 | -- | $211 / Sq Ft |
Tax History Compared to Growth
Tax History
| Year | Tax Paid | Tax Assessment Tax Assessment Total Assessment is a certain percentage of the fair market value that is determined by local assessors to be the total taxable value of land and additions on the property. | Land | Improvement |
|---|---|---|---|---|
| 2024 | $7,651 | $544,100 | $0 | $0 |
| 2023 | $3,793 | $533,600 | $0 | $0 |
| 2022 | $7,363 | $523,100 | $139,000 | $384,100 |
| 2021 | $6,829 | $515,133 | $0 | $0 |
| 2020 | $7,228 | $507,167 | $0 | $0 |
| 2019 | $6,050 | $499,200 | $139,000 | $360,200 |
| 2018 | $6,775 | $484,200 | $0 | $0 |
| 2017 | $6,330 | $469,200 | $0 | $0 |
| 2016 | $5,762 | $454,200 | $0 | $0 |
| 2015 | $5,762 | $439,433 | $0 | $0 |
| 2014 | $5,762 | $424,667 | $0 | $0 |
Agents Affiliated with this Home
-
M
Seller's Agent in 2018
Maynard Gottlieb
Mr. Lister Realty
-
Bissett Schwanke

Buyer's Agent in 2018
Bissett Schwanke
Cummings & Co Realtors
(410) 800-3028
63 Total Sales
-
Marni Sacks

Seller's Agent in 2015
Marni Sacks
Creig Northrop Team of Long & Foster
(410) 375-9700
88 in this area
228 Total Sales
Map
Source: Bright MLS
MLS Number: 1002691052
APN: 03-1900011698
- 7203 Rockland Hills Dr Unit T03
- 2331 Old Court Rd Unit 201
- 2331 Old Court Rd Unit 503
- 2331 Old Court Rd Unit 506
- 4 Longstream Ct Unit 101
- 9 Windblown Ct Unit 301
- 9 Windblown Ct Unit 101
- 2000 Jolly Rd
- 6 Lydford Ct
- 2203 Oxeye Rd
- 4 Harwick Ct
- 7055 Toby Dr Unit 7055
- 6905 Jones View Dr Unit 3C
- 2605 Old Court Rd
- 6911 Jones View Dr Unit 1B
- 6907 Jones View Dr Unit 3A
- 2711 Moores Valley Dr
- 11 Emerald Ridge Ct
- 7217 Brookfalls Terrace
- 13 Pipe Hill Ct Unit B
