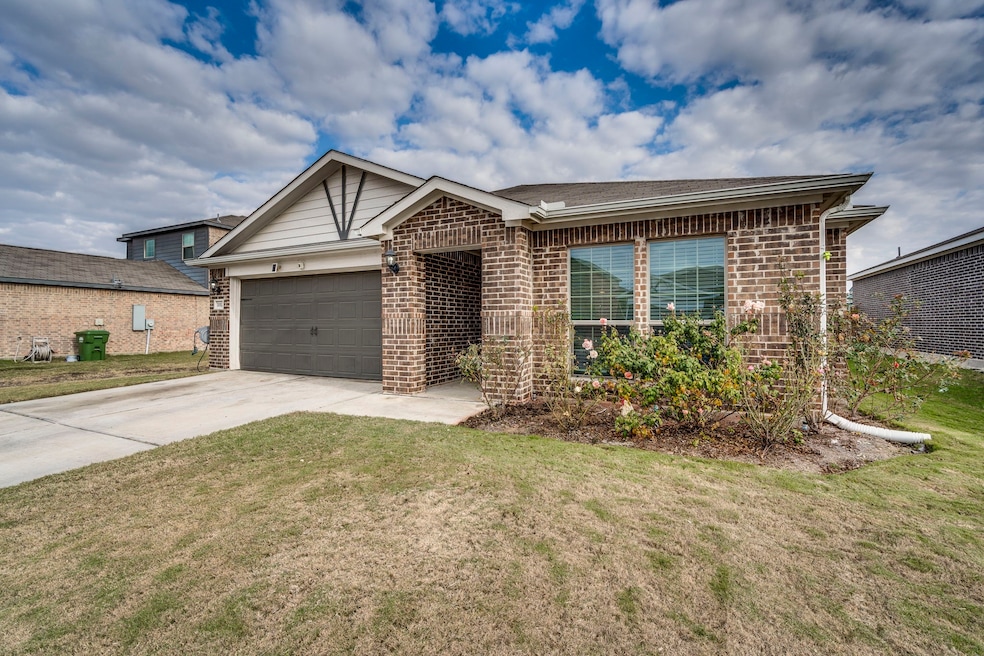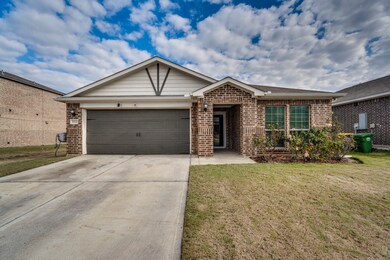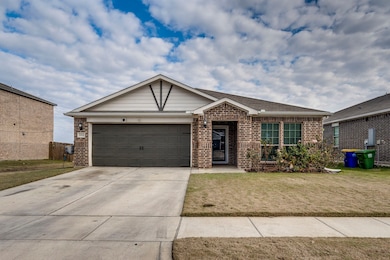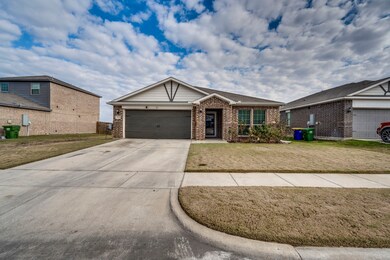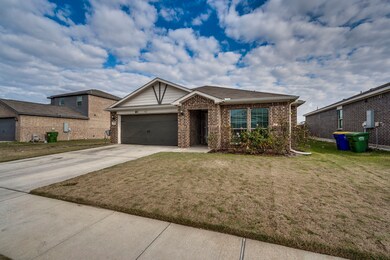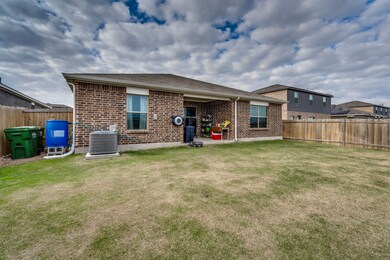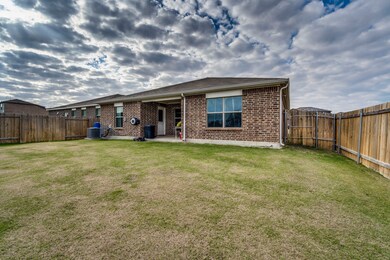
2012 Canterbury Dr Seagoville, TX 75159
Estimated payment $2,226/month
Highlights
- Open Floorplan
- Granite Countertops
- 2 Car Attached Garage
- Traditional Architecture
- Covered patio or porch
- Interior Lot
About This Home
This beautiful house is BACK ON THE MARKET due to no fault of the seller. Buyer did not perform contract obligations. This home could qualify for the PAYMENT AFFORDABILITY PROGRAM which could help lower and manage your mortgage payments.This stunning 2020 built home combines elegance with functional living. The heart of the home is its fully loaded kitchen, featuring luxurious granite countertops, energy-efficient stainless steel appliances, designer wood carpentry, and recessed lighting that creates a warm, inviting atmosphere. It is perfect for both everyday meals and entertaining guests. The spacious primary bedroom offers a tranquil retreat, complete with a large walk in closet providing ample storage space. Step outside to a fully fenced back yard that is ideal for outdoor activities, gardening, or simply unwinding in privacy. With contemporary finishes and thoughtful design throughout this home offers comfort, style, and convenience for modern living.
Listing Agent
RE/MAX Arbors Brokerage Phone: 972-515-8111 License #0707410 Listed on: 12/27/2024

Home Details
Home Type
- Single Family
Est. Annual Taxes
- $7,997
Year Built
- Built in 2020
Lot Details
- 6,621 Sq Ft Lot
- Gated Home
- Privacy Fence
- Wood Fence
- Landscaped
- Interior Lot
- Sprinkler System
- Few Trees
- Back Yard
HOA Fees
- $31 Monthly HOA Fees
Parking
- 2 Car Attached Garage
- Front Facing Garage
- Garage Door Opener
- Driveway
Home Design
- Traditional Architecture
- Brick Exterior Construction
- Slab Foundation
- Composition Roof
Interior Spaces
- 2,006 Sq Ft Home
- 1-Story Property
- Open Floorplan
- Built-In Features
- Ceiling Fan
- Fire and Smoke Detector
- Washer and Electric Dryer Hookup
Kitchen
- Electric Range
- Microwave
- Dishwasher
- Kitchen Island
- Granite Countertops
- Disposal
Flooring
- Carpet
- Luxury Vinyl Plank Tile
Bedrooms and Bathrooms
- 4 Bedrooms
- Walk-In Closet
- 2 Full Bathrooms
Outdoor Features
- Covered patio or porch
- Rain Gutters
Schools
- Seagoville Elementary School
- Seagoville High School
Utilities
- Central Heating and Cooling System
- High Speed Internet
- Cable TV Available
Community Details
- Association fees include ground maintenance, maintenance structure
- Legacy Southwest Pm Association
- Seagoville Farms Ph 1 Subdivision
Listing and Financial Details
- Legal Lot and Block 11 / G
- Assessor Parcel Number 500464400G0110000
Map
Home Values in the Area
Average Home Value in this Area
Tax History
| Year | Tax Paid | Tax Assessment Tax Assessment Total Assessment is a certain percentage of the fair market value that is determined by local assessors to be the total taxable value of land and additions on the property. | Land | Improvement |
|---|---|---|---|---|
| 2024 | $5,870 | $349,670 | $65,000 | $284,670 |
| 2023 | $5,870 | $349,670 | $65,000 | $284,670 |
| 2022 | $7,759 | $309,450 | $30,000 | $279,450 |
| 2021 | $796 | $30,000 | $30,000 | $0 |
Property History
| Date | Event | Price | Change | Sq Ft Price |
|---|---|---|---|---|
| 07/01/2025 07/01/25 | Price Changed | $276,000 | -1.4% | $138 / Sq Ft |
| 06/16/2025 06/16/25 | Price Changed | $280,000 | -2.1% | $140 / Sq Ft |
| 06/04/2025 06/04/25 | Price Changed | $286,000 | -3.1% | $143 / Sq Ft |
| 05/14/2025 05/14/25 | For Sale | $295,000 | 0.0% | $147 / Sq Ft |
| 05/14/2025 05/14/25 | Price Changed | $295,000 | -4.8% | $147 / Sq Ft |
| 05/09/2025 05/09/25 | Pending | -- | -- | -- |
| 03/19/2025 03/19/25 | Price Changed | $310,000 | -5.3% | $155 / Sq Ft |
| 02/12/2025 02/12/25 | Price Changed | $327,500 | -2.2% | $163 / Sq Ft |
| 01/22/2025 01/22/25 | Price Changed | $335,000 | -5.6% | $167 / Sq Ft |
| 12/27/2024 12/27/24 | For Sale | $355,000 | +27.3% | $177 / Sq Ft |
| 06/24/2021 06/24/21 | Sold | -- | -- | -- |
| 04/10/2021 04/10/21 | Pending | -- | -- | -- |
| 04/09/2021 04/09/21 | For Sale | $278,900 | -- | $139 / Sq Ft |
Purchase History
| Date | Type | Sale Price | Title Company |
|---|---|---|---|
| Vendors Lien | -- | None Available |
Mortgage History
| Date | Status | Loan Amount | Loan Type |
|---|---|---|---|
| Open | $273,847 | FHA | |
| Closed | $273,847 | FHA |
Similar Homes in Seagoville, TX
Source: North Texas Real Estate Information Systems (NTREIS)
MLS Number: 20800441
APN: 500464400G0110000
- 1947 Hollywood Dr
- 1941 Hollywood Dr
- 613 Fountain Dr
- 2019 Madison Dr
- 425 Tobin Dr
- 409 Greenhaven Dr
- 424 E Simonds Rd Unit 422-424
- 805 Brandon Dr
- 401 May Rd
- 407 E Simonds Rd
- 406 Hopkins Ave
- 1379 Alto Rd
- 713 Saint Lawrence Dr
- 717 Saint Lawrence Dr
- 719 Saint Lawrence Dr
- 2410 N Highway 175
- 531 Jean Dr
- 528 Jean Dr
- 815 Thedford Rd
- 817 Thedford Rd
- 1930 Delta Downs Dr
- 630 Delta Downs Dr
- 608 Aqueduct Dr
- 636 Aqueduct Dr
- 640 Aqueduct Dr
- 2039 Belmont Dr
- 2030 Belmont Dr
- 732 Keeneland Dr
- 1708 Tobin Dr
- 1631 E Farmers Rd
- 1704 Tobin Dr
- 1731 Wooley Way
- 500 Sunrise Cir
- 803 Huddleston Ct
- 399 Sunrise Cir
- 806 Quinette Dr
- 826 Quinette Dr
- 2232 Lone Star Ln
- 2514 Henley Dr
- 15121 Ace Dr
