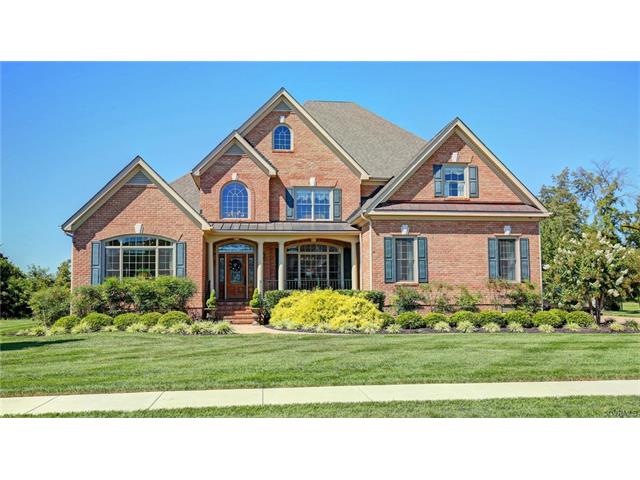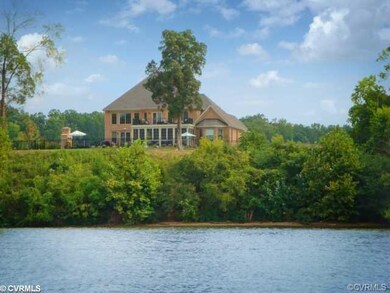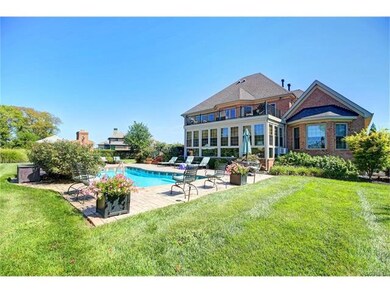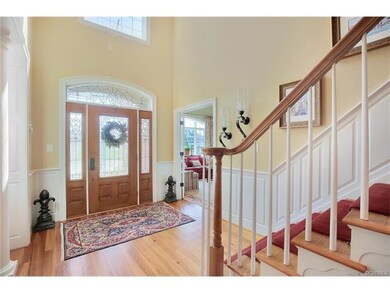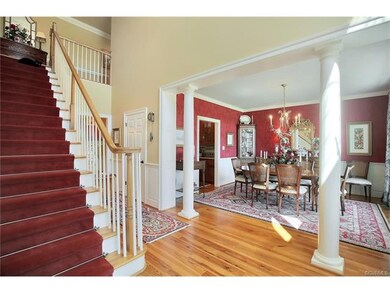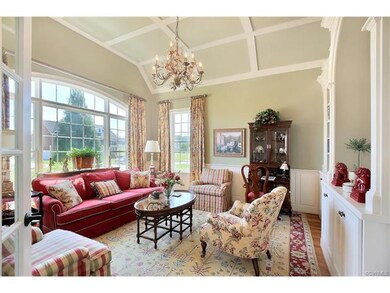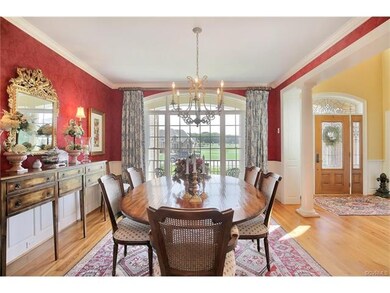
2012 Channel View Terrace Chesterfield, VA 23836
Bermuda Hundred NeighborhoodEstimated Value: $923,000 - $1,510,653
Highlights
- In Ground Pool
- Transitional Architecture
- Main Floor Primary Bedroom
- River Front
- Wood Flooring
- 4 Fireplaces
About This Home
As of January 2016On the James River!! Amazing views from so many places. Heated fiberglass heated In-ground custom pool with waterfall, gigantic patio and lots of entertainment areas. Upstairs balcony overlooks The James. Heart pine floors and other top quality features through out. Central vacuum, generator, 3 gas fireplaces (family room, rec room, master bedroom) Custom built by Emerson Builders. The photos say it all.
Last Agent to Sell the Property
Real Broker LLC License #0225200177 Listed on: 08/15/2015
Home Details
Home Type
- Single Family
Est. Annual Taxes
- $8,878
Year Built
- Built in 2009
Lot Details
- 0.76 Acre Lot
- Lot Dimensions are 129x258x146x273
- River Front
- Back Yard Fenced
- Level Lot
- Zoning described as R12 - ONE FAMILY RES
HOA Fees
- $108 Monthly HOA Fees
Parking
- 2 Car Attached Garage
Home Design
- Transitional Architecture
- Brick Exterior Construction
Interior Spaces
- 5,000 Sq Ft Home
- 2-Story Property
- 4 Fireplaces
- Gas Fireplace
- Wood Flooring
Bedrooms and Bathrooms
- 4 Bedrooms
- Primary Bedroom on Main
Outdoor Features
- In Ground Pool
- River Access
- Patio
- Front Porch
Schools
- Elizabeth Scott Elementary School
- Elizabeth Davis Middle School
- Thomas Dale High School
Utilities
- Forced Air Zoned Heating and Cooling System
- Heating System Uses Natural Gas
- Heat Pump System
Community Details
- Meadowville Landing Subdivision
Listing and Financial Details
- Tax Lot 016
- Assessor Parcel Number 824-663-88-35-00000
Ownership History
Purchase Details
Home Financials for this Owner
Home Financials are based on the most recent Mortgage that was taken out on this home.Purchase Details
Similar Homes in the area
Home Values in the Area
Average Home Value in this Area
Purchase History
| Date | Buyer | Sale Price | Title Company |
|---|---|---|---|
| The Patricia Putnnam Harrison Living Tru | $799,500 | Attorney | |
| Thornburg Julia G | $517,000 | -- |
Mortgage History
| Date | Status | Borrower | Loan Amount |
|---|---|---|---|
| Previous Owner | Thornburg Julia G | $840,000 |
Property History
| Date | Event | Price | Change | Sq Ft Price |
|---|---|---|---|---|
| 01/19/2016 01/19/16 | Sold | $799,500 | -9.7% | $160 / Sq Ft |
| 11/14/2015 11/14/15 | Pending | -- | -- | -- |
| 08/15/2015 08/15/15 | For Sale | $885,000 | -- | $177 / Sq Ft |
Tax History Compared to Growth
Tax History
| Year | Tax Paid | Tax Assessment Tax Assessment Total Assessment is a certain percentage of the fair market value that is determined by local assessors to be the total taxable value of land and additions on the property. | Land | Improvement |
|---|---|---|---|---|
| 2024 | $11,320 | $1,269,100 | $408,000 | $861,100 |
| 2023 | $10,834 | $1,190,600 | $408,000 | $782,600 |
| 2022 | $10,379 | $1,128,200 | $403,000 | $725,200 |
| 2021 | $8,780 | $921,600 | $400,000 | $521,600 |
| 2020 | $8,755 | $921,600 | $400,000 | $521,600 |
| 2019 | $8,755 | $921,600 | $400,000 | $521,600 |
| 2018 | $8,934 | $940,400 | $425,000 | $515,400 |
| 2017 | $9,028 | $940,400 | $425,000 | $515,400 |
| 2016 | $9,244 | $962,900 | $425,000 | $537,900 |
| 2015 | $8,903 | $924,800 | $425,000 | $499,800 |
| 2014 | $7,087 | $735,600 | $234,000 | $501,600 |
Agents Affiliated with this Home
-
BJ Thornburg

Seller's Agent in 2016
BJ Thornburg
Real Broker LLC
(804) 243-6825
94 Total Sales
-
Kim Sloan

Buyer's Agent in 2016
Kim Sloan
Hometown Realty
(804) 586-3816
2 in this area
10 Total Sales
Map
Source: Central Virginia Regional MLS
MLS Number: 1526171
APN: 824-66-38-83-500-000
- 1924 Channel View Terrace
- 11714 Anchor Landing Place
- 11726 Anchor Landing Place
- 11942 Channelmark Dr
- 1906 Mainsail Ln
- 11701 Riverboat Dr
- 1900 Galley Place
- 1806 Galley Place
- 1925 Galley Place
- 1713 Galley Place
- 1824 Outrigger Dr
- 1818 Outrigger Dr
- 1812 Outrigger Dr
- 1806 Outrigger Dr
- 12065 Almer Ln
- 1830 Outrigger Dr
- 1792 Outrigger Dr
- 1780 Outrigger Dr
- 1798 Outrigger Dr
- 1742 Almer Ct
- 2012 Channel View Terrace
- 2006 Channel View Terrace
- 2018 Channel View Terrace
- 2000 Channel View Terrace
- 2024 Channel View Terrace
- 2007 Channel View Terrace
- 2019 Channel View Terrace
- 2001 Channel View Terrace
- 1930 Channel View Terrace
- 2030 Channel View Terrace
- 11507 Channel View Dr
- 1925 Channel View Terrace
- 11512 Channel View Dr
- 11506 Channel View Dr
- 1919 Channel View Terrace
- 11513 Channel View Dr
- 2100 Anchor Landing Dr
- 1918 Channel View Terrace
- 1912 Channel View Terrace
- 1913 Channel View Terrace
