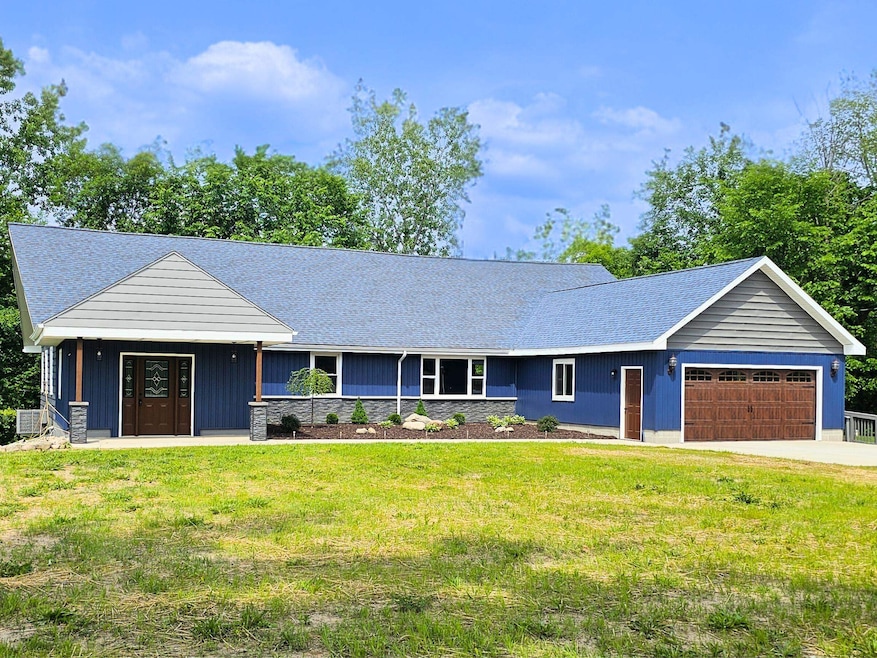
2012 Chesaning Rd Montrose, MI 48457
Highlights
- Recreation Room
- Raised Ranch Architecture
- Corner Lot
- Chesaning Union High School Rated 9+
- <<bathWithWhirlpoolToken>>
- Great Room
About This Home
As of August 2024Wow! Completely Remodeled Ranch style home with nearly 6,000 sq. ft. of total living space! with 26 rooms total. This home features 4 bedrooms on the main floor with an additional 4+ bedrooms in the finished lower level walkout. This home features a spacious master bedroom suite with master bathroom with tiled large walk in shower, jacuzzi tub and walk in closets. Plus there are two bedrooms with loft spaces and a 2nd master bedroom suite with full tiled bathroom. This home features a large open living room space with 11 ft. ceilings large dining area and custom kitchen with center island and stainless steel appliances. Plus there is a large pantry area, and first floor laundry. The full finished basement features a 2nd full kitchen with walk out, a large gathering room, offices, bonus rooms, media rooms, additional bedrooms, and 2 additional bathrooms. Not to mention tons of storage! This home features a beautiful main entrance, custom landscaping and a 22x26 attached garage and loads of additional parking! this one is truly a must see!
Last Agent to Sell the Property
REMAX Right Choice License #FAAR-122296 Listed on: 04/30/2024

Home Details
Home Type
- Single Family
Est. Annual Taxes
Year Built
- Built in 1970
Lot Details
- 1 Acre Lot
- Lot Dimensions are 208 x 208
- Rural Setting
- Corner Lot
Parking
- 2 Car Attached Garage
Home Design
- Raised Ranch Architecture
- Vinyl Siding
Interior Spaces
- 1-Story Property
- Ceiling height of 9 feet or more
- Entryway
- Great Room
- Family Room
- Living Room
- Formal Dining Room
- Home Office
- Recreation Room
- Loft
- Bonus Room
- Workshop
Kitchen
- Oven or Range
- <<microwave>>
- Dishwasher
Flooring
- Carpet
- Ceramic Tile
- Vinyl
Bedrooms and Bathrooms
- 8 Bedrooms
- Walk-In Closet
- Bathroom on Main Level
- <<bathWithWhirlpoolToken>>
Finished Basement
- Walk-Out Basement
- Basement Fills Entire Space Under The House
- Interior and Exterior Basement Entry
- Basement Window Egress
Utilities
- Forced Air Heating and Cooling System
- Heating System Uses Natural Gas
- Electric Water Heater
- Septic Tank
Listing and Financial Details
- Assessor Parcel Number 20094024002000
Ownership History
Purchase Details
Home Financials for this Owner
Home Financials are based on the most recent Mortgage that was taken out on this home.Purchase Details
Similar Home in Montrose, MI
Home Values in the Area
Average Home Value in this Area
Purchase History
| Date | Type | Sale Price | Title Company |
|---|---|---|---|
| Warranty Deed | $350,000 | First American Title | |
| Warranty Deed | $70,000 | First American Title |
Mortgage History
| Date | Status | Loan Amount | Loan Type |
|---|---|---|---|
| Open | $280,000 | Balloon |
Property History
| Date | Event | Price | Change | Sq Ft Price |
|---|---|---|---|---|
| 08/27/2024 08/27/24 | Sold | $350,000 | -7.9% | $45 / Sq Ft |
| 07/26/2024 07/26/24 | Pending | -- | -- | -- |
| 07/06/2024 07/06/24 | Price Changed | $379,900 | -1.3% | $49 / Sq Ft |
| 06/08/2024 06/08/24 | Price Changed | $384,900 | -1.3% | $50 / Sq Ft |
| 05/13/2024 05/13/24 | Price Changed | $389,900 | -9.3% | $51 / Sq Ft |
| 05/07/2024 05/07/24 | Price Changed | $429,900 | -12.2% | $56 / Sq Ft |
| 05/03/2024 05/03/24 | For Sale | $489,900 | +389.9% | $64 / Sq Ft |
| 09/11/2018 09/11/18 | Sold | $100,000 | -16.6% | $18 / Sq Ft |
| 08/27/2018 08/27/18 | Pending | -- | -- | -- |
| 05/25/2018 05/25/18 | For Sale | $119,900 | -- | $21 / Sq Ft |
Tax History Compared to Growth
Tax History
| Year | Tax Paid | Tax Assessment Tax Assessment Total Assessment is a certain percentage of the fair market value that is determined by local assessors to be the total taxable value of land and additions on the property. | Land | Improvement |
|---|---|---|---|---|
| 2024 | $1,063 | $135,200 | $0 | $0 |
| 2023 | $940 | $85,800 | $0 | $0 |
| 2022 | $2,437 | $76,700 | $0 | $0 |
| 2021 | $2,218 | $71,900 | $0 | $0 |
| 2020 | $2,173 | $66,500 | $0 | $0 |
| 2019 | $2,123 | $67,200 | $7,100 | $60,100 |
| 2018 | $2 | $0 | $0 | $0 |
| 2017 | $0 | $0 | $0 | $0 |
| 2016 | $1 | $0 | $0 | $0 |
| 2014 | -- | $0 | $0 | $0 |
| 2013 | -- | $0 | $0 | $0 |
Agents Affiliated with this Home
-
Jesse England

Seller's Agent in 2024
Jesse England
RE/MAX Michigan
(810) 686-8667
85 Total Sales
-
M
Buyer's Agent in 2018
Marash Lucaj
Marash Lucaj
Map
Source: Michigan Multiple Listing Service
MLS Number: 50140320
APN: 20094024002000
- 14108 Sheridan Rd
- 1303 W Gary
- 13620 East Rd
- 12068 Lake Rd
- 13423 Duffield Rd
- 13310 Bueche Rd
- 12850 East Rd
- 2905 W Burt Rd
- 11200 Willard Rd
- 0 Farrand Rd Unit 20250031814
- 11038 Farrand Rd
- 5090 Chesaning Rd
- 12405 Lincoln Rd
- 12416 Nichols Rd
- 124 Eastman St
- 12045 Lincoln Rd
- 13164 Seymour Rd
- 187 S Saginaw St
- 179 Washington
- 296 S Saginaw St
