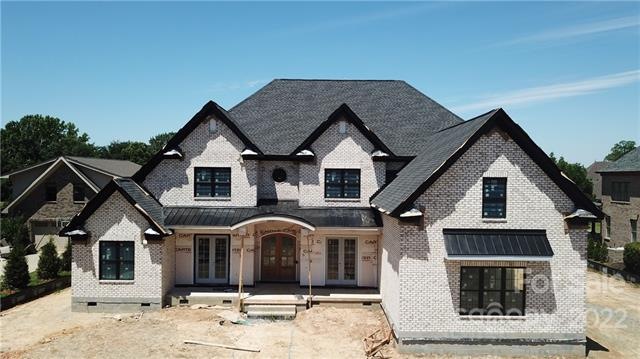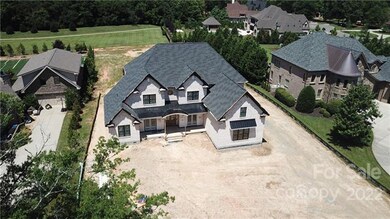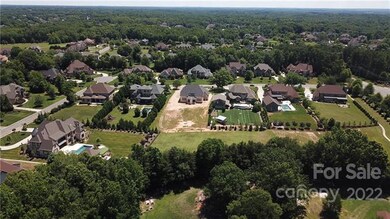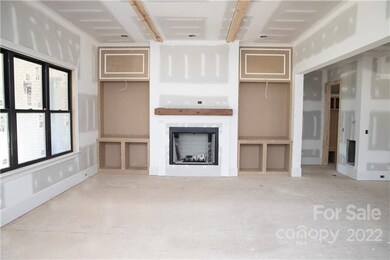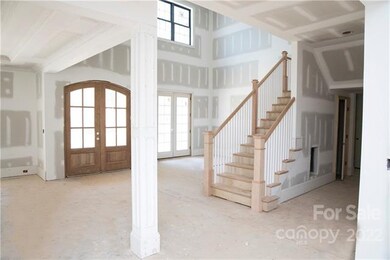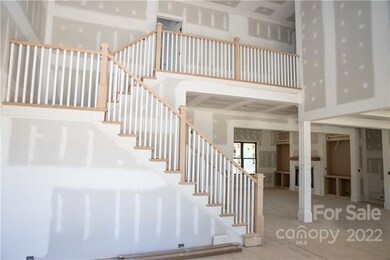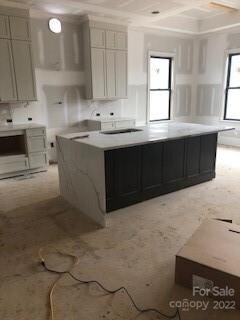
2012 Connonade Dr Waxhaw, NC 28173
Estimated Value: $1,677,000 - $2,000,383
Highlights
- Fitness Center
- Under Construction
- Open Floorplan
- Marvin Elementary School Rated A
- Gated Community
- Clubhouse
About This Home
As of September 2020One of the FINAL OPPORTUNITIES for NEW CONSTRUCTION in Providence Downs South. Private, gated community with full access to all amenities. This full brick & stone custom built home offers an open floorplan ideal for entertaining. Interior details throughout including wide-plank hardwood floors, coffered ceilings, wood beams and a feature wall in the Dining Room. Gourmet Kitchen with Large Island and Professional Appliances. Main Level offers Private Office, Drop Zone, Laundry Room, as well as a Master Suite with access to outdoor living. Upstairs offers three bedrooms with private baths, a Media Room and a Bonus Room with an additional laundry space. Builder will provide 2-10 Warranty. Listing Agent has ownership interest in the property.
Home Details
Home Type
- Single Family
Year Built
- Built in 2020 | Under Construction
Lot Details
- 0.93
HOA Fees
- $180 Monthly HOA Fees
Parking
- 3
Home Design
- Stone Siding
Interior Spaces
- Open Floorplan
- Tray Ceiling
- Fireplace
- Mud Room
- Crawl Space
- Pull Down Stairs to Attic
- Kitchen Island
Flooring
- Engineered Wood
- Tile
Additional Features
- Outdoor Fireplace
- Irrigation
- Cable TV Available
Listing and Financial Details
- Assessor Parcel Number 06204293
Community Details
Overview
- First Service Residential Association, Phone Number (704) 805-1796
- Built by O'Melveny Brothers Custom Homes
Recreation
- Tennis Courts
- Recreation Facilities
- Community Playground
- Fitness Center
- Community Pool
- Trails
Additional Features
- Clubhouse
- Gated Community
Ownership History
Purchase Details
Home Financials for this Owner
Home Financials are based on the most recent Mortgage that was taken out on this home.Purchase Details
Home Financials for this Owner
Home Financials are based on the most recent Mortgage that was taken out on this home.Purchase Details
Home Financials for this Owner
Home Financials are based on the most recent Mortgage that was taken out on this home.Similar Homes in Waxhaw, NC
Home Values in the Area
Average Home Value in this Area
Purchase History
| Date | Buyer | Sale Price | Title Company |
|---|---|---|---|
| Blackhall Victoria | $1,200,000 | Barristers Title Services | |
| O Melveny Brothers Custom Homes Llc | $259,000 | None Available | |
| Rodriguez Oliverio Ramirez | $80,000 | Chicago Title Insurance Co |
Mortgage History
| Date | Status | Borrower | Loan Amount |
|---|---|---|---|
| Previous Owner | Rodriguez Oliverio Ramirez | $60,000 |
Property History
| Date | Event | Price | Change | Sq Ft Price |
|---|---|---|---|---|
| 09/02/2020 09/02/20 | Sold | $1,200,000 | 0.0% | $239 / Sq Ft |
| 07/29/2020 07/29/20 | Pending | -- | -- | -- |
| 06/18/2020 06/18/20 | For Sale | $1,200,000 | +363.3% | $239 / Sq Ft |
| 03/02/2018 03/02/18 | Sold | $259,000 | -9.1% | -- |
| 02/25/2018 02/25/18 | Pending | -- | -- | -- |
| 05/15/2016 05/15/16 | For Sale | $285,000 | +256.3% | -- |
| 06/28/2012 06/28/12 | Sold | $80,000 | -20.0% | -- |
| 05/21/2012 05/21/12 | Pending | -- | -- | -- |
| 02/13/2011 02/13/11 | For Sale | $99,999 | -- | -- |
Tax History Compared to Growth
Tax History
| Year | Tax Paid | Tax Assessment Tax Assessment Total Assessment is a certain percentage of the fair market value that is determined by local assessors to be the total taxable value of land and additions on the property. | Land | Improvement |
|---|---|---|---|---|
| 2024 | $7,019 | $1,118,000 | $251,500 | $866,500 |
| 2023 | $6,993 | $1,118,000 | $251,500 | $866,500 |
| 2022 | $6,993 | $1,118,000 | $251,500 | $866,500 |
| 2021 | $6,336 | $1,015,300 | $251,500 | $763,800 |
| 2020 | $1,019 | $133,000 | $133,000 | $0 |
| 2019 | $1,019 | $133,000 | $133,000 | $0 |
| 2018 | $1,019 | $133,000 | $133,000 | $0 |
| 2017 | $1,078 | $133,000 | $133,000 | $0 |
| 2016 | $1,058 | $133,000 | $133,000 | $0 |
| 2015 | $1,070 | $133,000 | $133,000 | $0 |
| 2014 | $1,477 | $215,000 | $215,000 | $0 |
Agents Affiliated with this Home
-
Caranna OMelveny

Seller's Agent in 2020
Caranna OMelveny
COMPASS
(704) 502-3807
53 Total Sales
-

Buyer's Agent in 2020
Jennifer DAuria
Austin-Barnett Realty LLC
(803) 431-9291
-

Seller's Agent in 2018
Tom Dorazil
NorthGroup Real Estate LLC
(704) 839-6552
-
Keeley Tase

Buyer's Agent in 2018
Keeley Tase
EXP Realty LLC Ballantyne
(704) 562-1028
45 Total Sales
-
C
Seller's Agent in 2012
Carol Hampton
Costello Real Estate and Investments LLC
Map
Source: Canopy MLS (Canopy Realtor® Association)
MLS Number: CAR3632387
APN: 06-204-293
- 2300 Lord Anson Dr
- 925 Giacomo Dr
- 2218 Legacy Oak Dr
- 1504 Alydar Ct
- 9611 Pensive Ln
- 2304 Thunder Gulch Ct
- 9610 Pensive Ln
- 2235 Legacy Oak Dr
- 10012 Royal Colony Dr
- 1313 Lookout Cir
- 1005 Grand Oak Dr
- 1304 Lookout Cir
- 1312 Lookout Cir
- 1311 Sunnys Halo Ln
- 1800 Smarty Jones Dr
- 2025 Groves Edge Ln
- 1238 Ladera Dr
- 9618 Belloak Ln
- 1021 Maxwell Ct Unit 6
- 1004 Maxwell Ct Unit 1
- 2012 Connonade Dr
- 9406 New Town Rd
- 2006 Connonade Dr
- 2018 Connonade Dr
- 2018 Connonade Dr Unit 265
- 2022 Connonade Dr
- 9417 Sir Huon Ln
- 2007 Connonade Dr
- 2026 Connonade Dr
- 2019 Connonade Dr
- 2001 Connonade Dr
- LOT270 Sir Huon Ln
- LOT274 Sir Huon Ln
- 2023 Connonade Dr
- 9423 Sir Huon Ln
- 2027 Connonade Dr
- 9406 Sir Huon Ln
- 9400 Sir Huon Ln
- 9400 Sir Huon Ln Unit 427
- 9400 Sir Huon Ln Unit Lot 277
