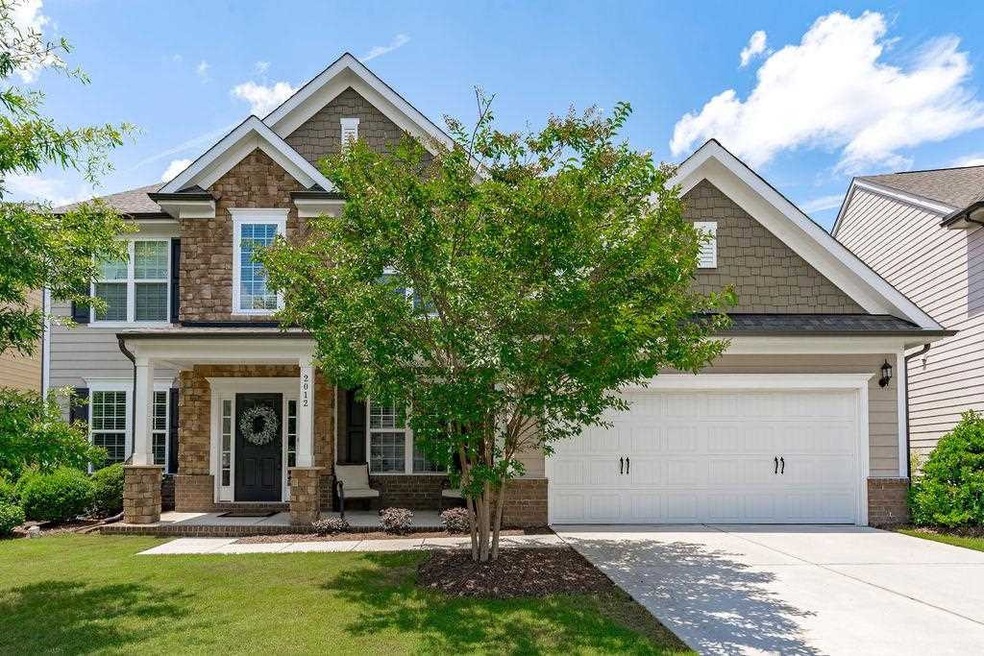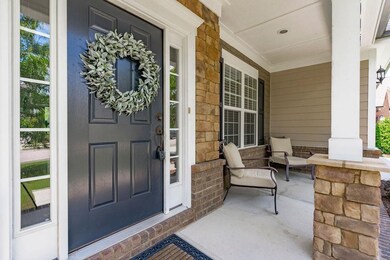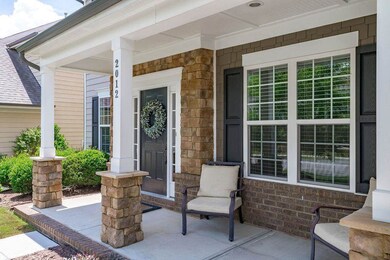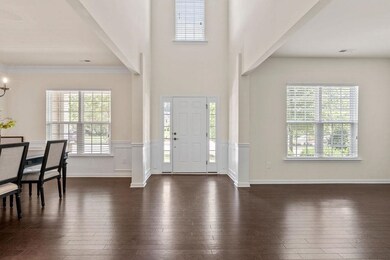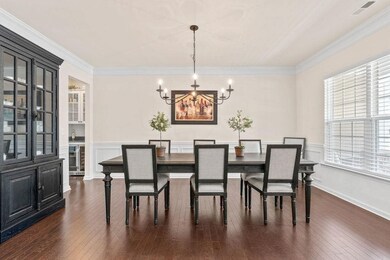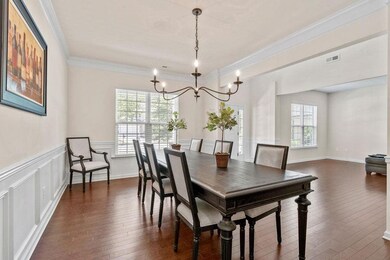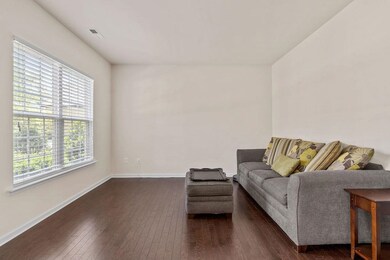
2012 Crampton Grove Way Cary, NC 27519
West Cary NeighborhoodHighlights
- Traditional Architecture
- Wood Flooring
- High Ceiling
- Highcroft Elementary Rated A
- Bonus Room
- Granite Countertops
About This Home
As of May 2024Accent stone detail set the tone as you enter a wonderfully appointed spacious open floorplan. Formal family room and office or playroom on main level. Grmt kitchen w/granite, island, WIP & mud-r! All open to grand 2-story family room w/gas FP and built-ins. Owner’s suite featuring a WIC, deluxe bath w/upgraded spacious shower. 3 addtl BRs up w/spacious closets+. HUGE backyard backs to trail. Community pool, playground and more await in this amazing community located in fantastic Cary location!
Last Agent to Sell the Property
Nina Golden
Keller Williams Legacy License #270967 Listed on: 06/19/2021

Home Details
Home Type
- Single Family
Est. Annual Taxes
- $4,729
Year Built
- Built in 2014
Lot Details
- 8,712 Sq Ft Lot
- Landscaped
HOA Fees
- $58 Monthly HOA Fees
Parking
- 2 Car Attached Garage
Home Design
- Traditional Architecture
- Brick or Stone Mason
- Slab Foundation
- Shake Siding
- Stone
Interior Spaces
- 2,988 Sq Ft Home
- 2-Story Property
- Bookcases
- High Ceiling
- Ceiling Fan
- Gas Log Fireplace
- Mud Room
- Entrance Foyer
- Family Room with Fireplace
- Breakfast Room
- Dining Room
- Home Office
- Bonus Room
- Utility Room
- Laundry on main level
Kitchen
- Butlers Pantry
- Electric Range
- Microwave
- Plumbed For Ice Maker
- Dishwasher
- Granite Countertops
Flooring
- Wood
- Carpet
- Vinyl
Bedrooms and Bathrooms
- 4 Bedrooms
- Walk-In Closet
- Double Vanity
- Private Water Closet
- Walk-in Shower
Outdoor Features
- Rain Gutters
- Porch
Schools
- Highcroft Elementary School
- Mills Park Middle School
- Green Hope High School
Utilities
- Forced Air Zoned Heating and Cooling System
- Heating System Uses Natural Gas
- Gas Water Heater
- Cable TV Available
Community Details
Overview
- Omega/Oaks At Highcroft Association, Phone Number (919) 461-0102
- The Oaks At Highcroft Subdivision
Recreation
- Community Playground
- Community Pool
- Trails
Ownership History
Purchase Details
Home Financials for this Owner
Home Financials are based on the most recent Mortgage that was taken out on this home.Purchase Details
Home Financials for this Owner
Home Financials are based on the most recent Mortgage that was taken out on this home.Similar Homes in the area
Home Values in the Area
Average Home Value in this Area
Purchase History
| Date | Type | Sale Price | Title Company |
|---|---|---|---|
| Warranty Deed | $812,000 | None Listed On Document | |
| Warranty Deed | $812,000 | None Listed On Document | |
| Warranty Deed | $672,000 | None Available |
Mortgage History
| Date | Status | Loan Amount | Loan Type |
|---|---|---|---|
| Open | $400,000 | New Conventional | |
| Closed | $400,000 | New Conventional | |
| Previous Owner | $496,000 | New Conventional |
Property History
| Date | Event | Price | Change | Sq Ft Price |
|---|---|---|---|---|
| 05/31/2024 05/31/24 | Sold | $812,000 | -4.5% | $270 / Sq Ft |
| 05/01/2024 05/01/24 | Pending | -- | -- | -- |
| 04/25/2024 04/25/24 | For Sale | $850,000 | +26.5% | $283 / Sq Ft |
| 12/15/2023 12/15/23 | Off Market | $672,000 | -- | -- |
| 08/16/2021 08/16/21 | Sold | $672,000 | +22.2% | $225 / Sq Ft |
| 07/04/2021 07/04/21 | Pending | -- | -- | -- |
| 07/02/2021 07/02/21 | For Sale | $549,900 | -- | $184 / Sq Ft |
Tax History Compared to Growth
Tax History
| Year | Tax Paid | Tax Assessment Tax Assessment Total Assessment is a certain percentage of the fair market value that is determined by local assessors to be the total taxable value of land and additions on the property. | Land | Improvement |
|---|---|---|---|---|
| 2024 | $6,781 | $806,355 | $252,000 | $554,355 |
| 2023 | $4,988 | $495,763 | $125,000 | $370,763 |
| 2022 | $4,802 | $495,763 | $125,000 | $370,763 |
| 2021 | $4,705 | $495,763 | $125,000 | $370,763 |
| 2020 | $4,730 | $495,763 | $125,000 | $370,763 |
| 2019 | $4,504 | $418,834 | $125,000 | $293,834 |
| 2018 | $4,227 | $418,834 | $125,000 | $293,834 |
| 2017 | $4,062 | $418,834 | $125,000 | $293,834 |
| 2016 | $4,001 | $418,834 | $125,000 | $293,834 |
| 2015 | $3,985 | $96,000 | $96,000 | $0 |
| 2014 | -- | $96,000 | $96,000 | $0 |
Agents Affiliated with this Home
-
Dwayne Leatherwood

Seller's Agent in 2024
Dwayne Leatherwood
ERA Live Moore
(919) 500-8901
4 in this area
135 Total Sales
-
Youliang Qiu
Y
Buyer's Agent in 2024
Youliang Qiu
Youliang Qiu
(352) 256-3203
1 in this area
19 Total Sales
-

Seller's Agent in 2021
Nina Golden
Keller Williams Legacy
(919) 815-7556
1 in this area
72 Total Sales
Map
Source: Doorify MLS
MLS Number: 2391329
APN: 0734.02-57-8884-000
- 7101 Gibson Creek Place
- 3304 Rockland Ridge Dr
- 484 Autumn Rain St
- 486 Autumn Rain St
- 233 Candia Ln
- 500 Chandler Grant Dr
- 4116 Sykes St
- 844 Cozy Oak Ave
- 4121 Enfield Ridge Dr
- 4125 Enfield Ridge Dr
- 5016 Trembath Ln
- 4963 Highcroft Dr
- 5102 Highcroft Dr
- 5410 Highcroft Dr
- 3104 Kempthorne Rd Unit Lot 48
- 3102 Kempthorne Rd
- 3102 Kempthorne Rd Unit Lot 49
- 803 Landuff Ct
- 2910 Kempthorne Rd Unit Lot 52
- 521 Rockcastle Dr
