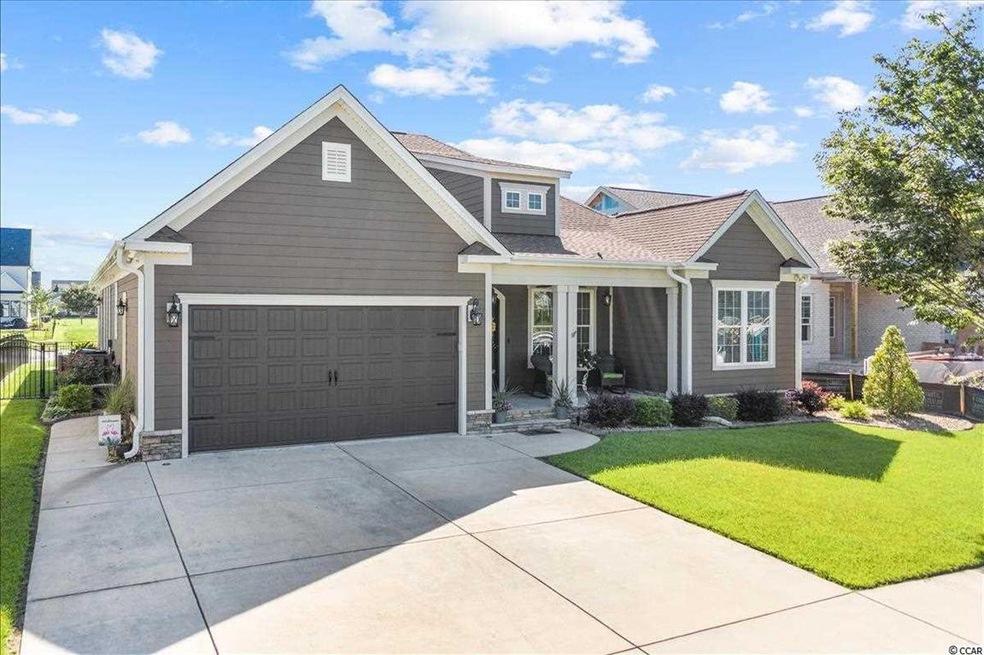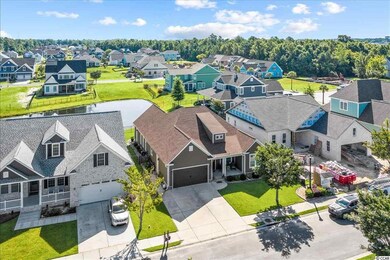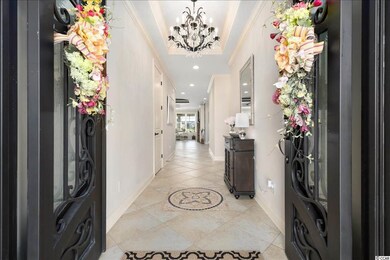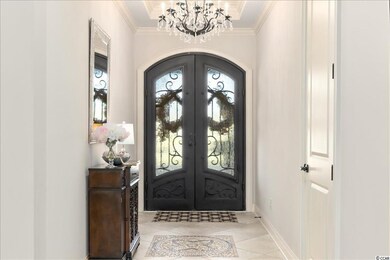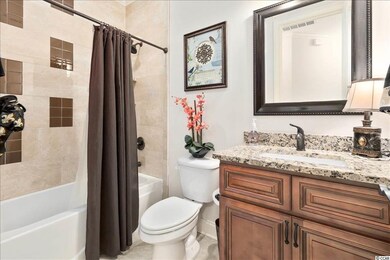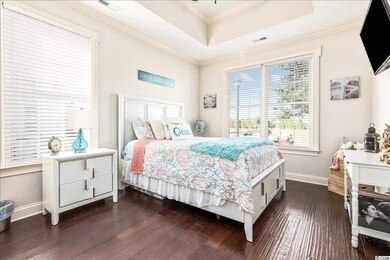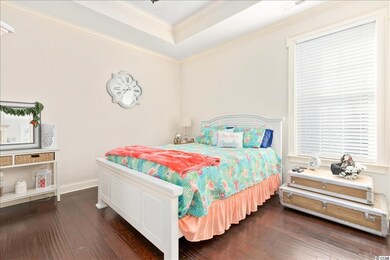
2012 Crow Field Ct Myrtle Beach, SC 29579
Pine Island NeighborhoodHighlights
- Lake On Lot
- Gated Community
- Ranch Style House
- River Oaks Elementary School Rated A
- Clubhouse
- Screened Porch
About This Home
As of September 2020Coastal living is easy in this impressive, contemporary residence with lake views nestled in the intracoastal waterway community of Waterway Palms Plantation. The open floor plan encompasses 4 spacious bedrooms with plenty of room for study, sleep and storage, 2.5 luxurious bathrooms, and a sleek and stylish kitchen that flows to a gorgeous private rear patio. The master bedroom boasts hardwood flooring, complete with walk in robe and custom built-ins, tiled shower with rain head and wall mount. Perfect for a family or as a beach getaway retreat, this home showcases gorgeous built-ins around the stone fireplace and the family room is accented with solid wood beams. This modern coastal home provides plenty of space for entertaining and summer cookouts with the built-in gas grill in the fenced backyard with three access gates, irrigation system, beautifully landscaped. This home is ideally positioned to enjoy the proximity to the beaches, cafes, restaurants, shopping, and entertainment with a level stroll to the award winning amenities center which includes an amazing club house, fitness room, olympic size pool, tennis/basketball courts and playground. Square footage is approximate and not guaranteed. Buyers responsible for verification.
Last Agent to Sell the Property
DFH Realty Georgia, LLC License #114252 Listed on: 07/18/2020
Co-Listed By
Terry Tuminello
CB Sea Coast Advantage CF License #29359
Home Details
Home Type
- Single Family
Est. Annual Taxes
- $1,577
Year Built
- Built in 2015
Lot Details
- 7,841 Sq Ft Lot
- Cul-De-Sac
- Fenced
HOA Fees
- $108 Monthly HOA Fees
Parking
- 2 Car Attached Garage
- Garage Door Opener
Home Design
- Ranch Style House
- Slab Foundation
- Wood Frame Construction
- Masonry Siding
- Stucco
- Tile
Interior Spaces
- 2,456 Sq Ft Home
- Fireplace
- Window Treatments
- Entrance Foyer
- Screened Porch
Bedrooms and Bathrooms
- 4 Bedrooms
- Split Bedroom Floorplan
- Bathroom on Main Level
Laundry
- Laundry Room
- Washer and Dryer
Home Security
- Home Security System
- Fire and Smoke Detector
Outdoor Features
- Lake On Lot
- Patio
- Built-In Barbecue
Location
- Outside City Limits
Schools
- River Oaks Elementary School
- Ocean Bay Middle School
- Carolina Forest High School
Utilities
- Central Heating and Cooling System
- Cooling System Powered By Gas
- Heating System Uses Gas
- Underground Utilities
- Water Heater
- Phone Available
- Cable TV Available
Community Details
Overview
- Association fees include legal and accounting, common maint/repair, manager, recreation facilities, security
- The community has rules related to fencing, allowable golf cart usage in the community
- Intracoastal Waterway Community
Recreation
- Tennis Courts
- Community Pool
Additional Features
- Clubhouse
- Security
- Gated Community
Ownership History
Purchase Details
Home Financials for this Owner
Home Financials are based on the most recent Mortgage that was taken out on this home.Purchase Details
Home Financials for this Owner
Home Financials are based on the most recent Mortgage that was taken out on this home.Purchase Details
Home Financials for this Owner
Home Financials are based on the most recent Mortgage that was taken out on this home.Purchase Details
Purchase Details
Purchase Details
Similar Homes in Myrtle Beach, SC
Home Values in the Area
Average Home Value in this Area
Purchase History
| Date | Type | Sale Price | Title Company |
|---|---|---|---|
| Warranty Deed | $397,000 | -- | |
| Warranty Deed | $365,000 | -- | |
| Quit Claim Deed | -- | -- | |
| Warranty Deed | $10,000 | -- | |
| Quit Claim Deed | -- | -- | |
| Deed | $120,880 | None Available |
Mortgage History
| Date | Status | Loan Amount | Loan Type |
|---|---|---|---|
| Previous Owner | $265,000 | New Conventional | |
| Previous Owner | $223,000 | Stand Alone Refi Refinance Of Original Loan | |
| Previous Owner | $220,000 | Adjustable Rate Mortgage/ARM |
Property History
| Date | Event | Price | Change | Sq Ft Price |
|---|---|---|---|---|
| 09/14/2020 09/14/20 | Sold | $397,000 | -2.0% | $162 / Sq Ft |
| 07/18/2020 07/18/20 | For Sale | $405,000 | +11.0% | $165 / Sq Ft |
| 02/26/2019 02/26/19 | Sold | $365,000 | -4.6% | $152 / Sq Ft |
| 01/09/2019 01/09/19 | Price Changed | $382,500 | -0.4% | $159 / Sq Ft |
| 01/01/2019 01/01/19 | For Sale | $384,000 | 0.0% | $160 / Sq Ft |
| 01/01/2019 01/01/19 | Price Changed | $384,000 | +5.2% | $160 / Sq Ft |
| 12/06/2018 12/06/18 | Off Market | $365,000 | -- | -- |
| 11/02/2018 11/02/18 | Price Changed | $384,999 | -2.3% | $160 / Sq Ft |
| 10/13/2018 10/13/18 | Price Changed | $394,000 | -1.3% | $164 / Sq Ft |
| 08/31/2018 08/31/18 | Price Changed | $399,000 | -1.5% | $166 / Sq Ft |
| 07/17/2018 07/17/18 | Price Changed | $405,000 | -2.4% | $168 / Sq Ft |
| 05/09/2018 05/09/18 | For Sale | $415,000 | -- | $172 / Sq Ft |
Tax History Compared to Growth
Tax History
| Year | Tax Paid | Tax Assessment Tax Assessment Total Assessment is a certain percentage of the fair market value that is determined by local assessors to be the total taxable value of land and additions on the property. | Land | Improvement |
|---|---|---|---|---|
| 2024 | $1,577 | $15,814 | $2,422 | $13,392 |
| 2023 | $1,577 | $15,814 | $2,422 | $13,392 |
| 2021 | $1,396 | $15,814 | $2,422 | $13,392 |
| 2020 | $1,322 | $14,678 | $2,422 | $12,256 |
| 2019 | $1,245 | $16,206 | $2,422 | $13,784 |
| 2018 | $3,873 | $17,998 | $2,188 | $15,810 |
| 2017 | $3,858 | $11,999 | $1,459 | $10,540 |
| 2016 | -- | $17,998 | $2,188 | $15,810 |
| 2015 | $421 | $1,954 | $1,954 | $0 |
| 2014 | -- | $1,563 | $1,563 | $0 |
Agents Affiliated with this Home
-
Alex Wellman

Seller's Agent in 2020
Alex Wellman
DFH Realty Georgia, LLC
(443) 994-2809
2 in this area
117 Total Sales
-
T
Seller Co-Listing Agent in 2020
Terry Tuminello
CB Sea Coast Advantage CF
-
Jody Jessup

Buyer's Agent in 2020
Jody Jessup
RE/MAX
(800) 467-5570
1 in this area
40 Total Sales
-
Stacey Campbell

Seller's Agent in 2019
Stacey Campbell
RE/MAX
(843) 267-5722
62 in this area
192 Total Sales
-
Kevin Hotchkiss

Buyer's Agent in 2019
Kevin Hotchkiss
Luxury 1 Realty
(843) 997-2969
6 Total Sales
Map
Source: Coastal Carolinas Association of REALTORS®
MLS Number: 2014854
APN: 42008020030
- 2004 Crow Field Ct
- 404 Plantation Oaks Dr Unit Lot 358
- 5023 Middleton View Dr
- 4017 Chalmers Ct
- 627 Castle Ct
- 626 Castle Ct
- 622 Castle Ct
- 1058 E Isle of Palms
- 6004 Flowerdale Ct
- 1323 Wykham Park Dr
- 619 Castle Ct
- 5049 Middleton View Dr
- 614 Castle Dr
- 1260 Saxon Ct
- 1261 Saxon Ct
- 237 Broughton Dr
- 638 Plantation Oaks Dr Unit Lot 404
- 297 Broughton Dr
- 231 Broughton Dr
- 607 Boone Hall Dr
