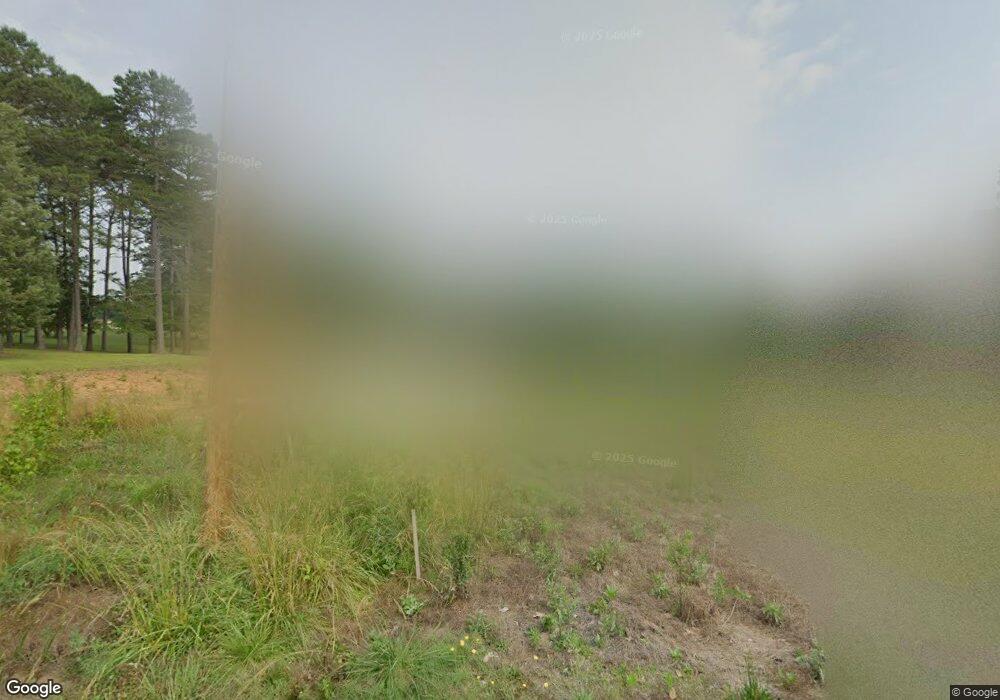2012 Crown Point Dr Unit A Albemarle, NC 28001
3
Beds
3
Baths
1,581
Sq Ft
7,405
Sq Ft Lot
About This Home
This home is located at 2012 Crown Point Dr Unit A, Albemarle, NC 28001. 2012 Crown Point Dr Unit A is a home located in Stanly County with nearby schools including Endy Elementary School, Albemarle Middle School, and Albemarle High School.
Create a Home Valuation Report for This Property
The Home Valuation Report is an in-depth analysis detailing your home's value as well as a comparison with similar homes in the area
Map
Nearby Homes
- 620 Central Ave
- 420 Brookwood Ave
- 1803 W Main St
- 00 NE Connector Bypass
- 615 Arlington Ave
- 623 Coble Ave
- 203 Poplins Grove Church Rd
- 1416 W Park Ave
- 1806 Kingsley Dr
- 00000 Saint Martin Rd
- 1703 Lowder St
- 1724 Lowder St
- 1610 Lowder St
- 625 Fernwood Dr
- 0 Monticello Dr
- 928 Bost St
- 2401 Morgan Hills Dr
- 2401 Morgan Hills Dr Unit 310
- 309 Love St
- 1017 Jeffery Dean Ct Unit 21
- 2014 Crown Point Dr
- 2010 Crown Point Dr
- 2010 Crown Point Dr Unit 2
- 2010 Crown Point Dr Unit 1
- 2023 Crown Point Dr
- 2018 Crown Point Dr
- 2016 Crown Point Dr
- 2004 Crown Point Dr
- 0 Edgewood Dr Unit 3395502
- 2011 Crown Point Dr
- 2007 Edgewood Dr
- 2009 Edgewood Dr
- 2017 Crown Point Dr
- 210 Memory Ln
- 210 Memory Ln Unit 16-20
- 2016 W Main St
- 210 Butler St
- 2010 Edgewood Dr
- 2018 Edgewood Dr
- 0 Main St Unit 3 3376206
Your Personal Tour Guide
Ask me questions while you tour the home.
