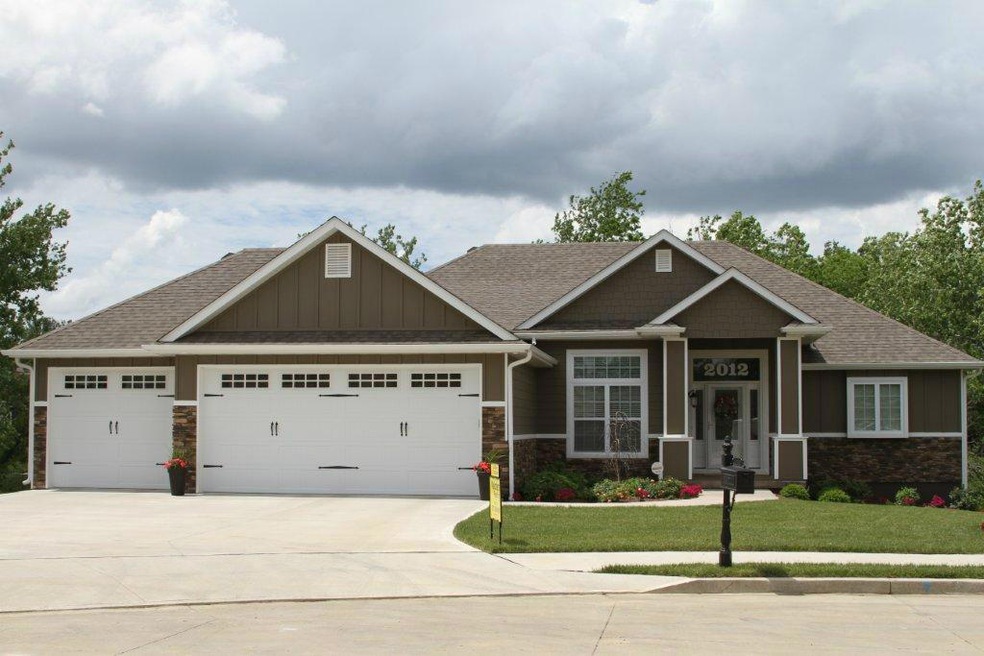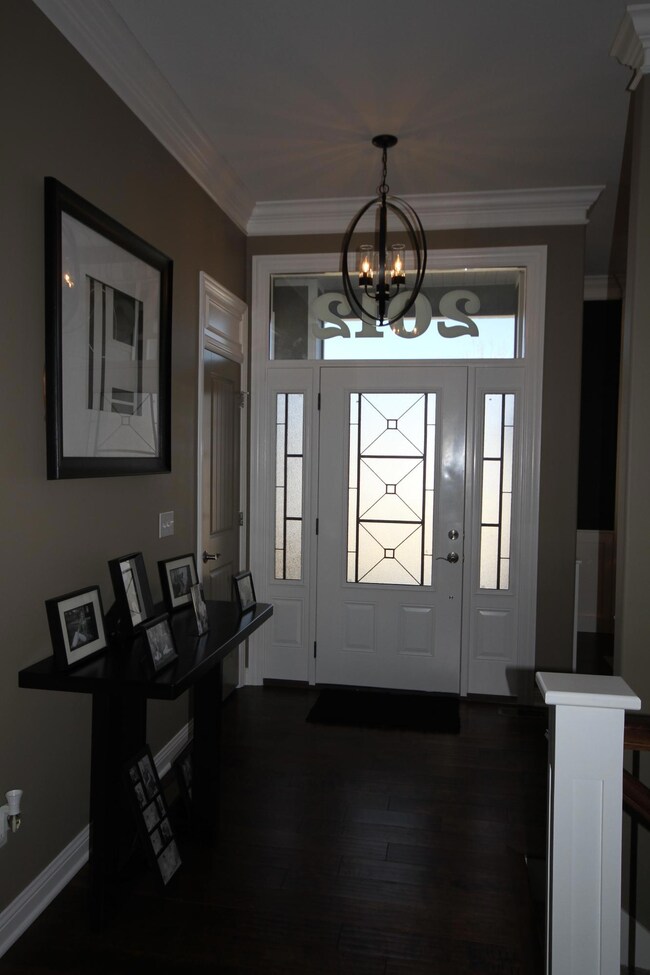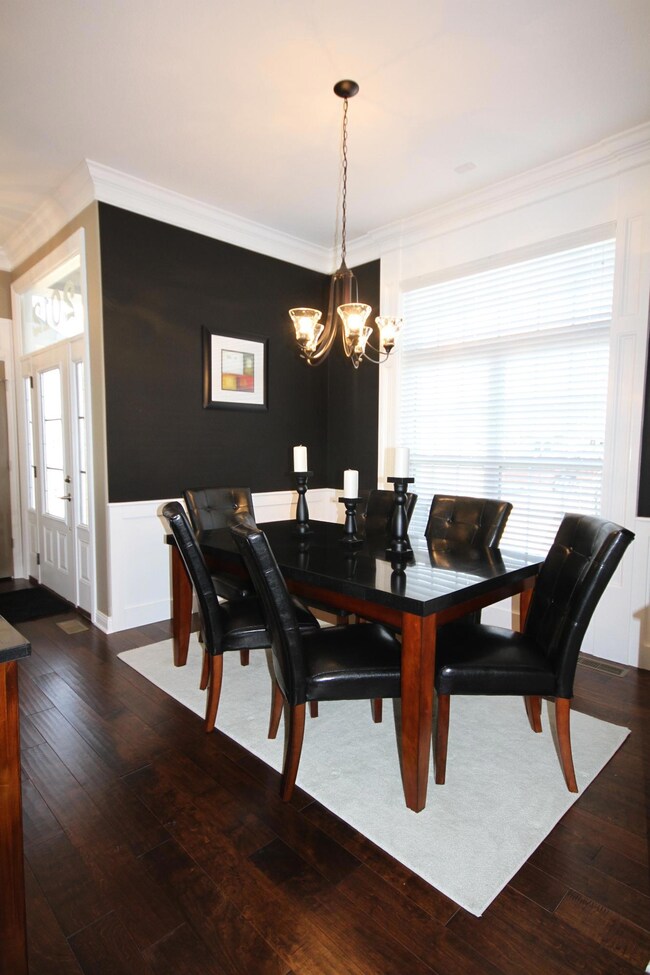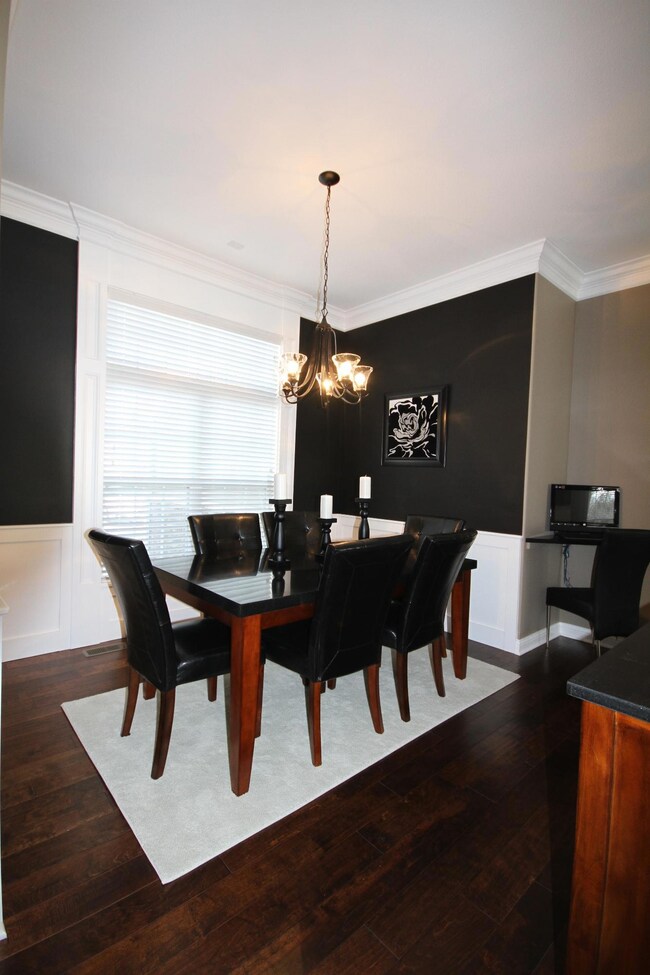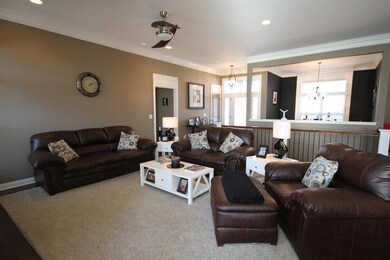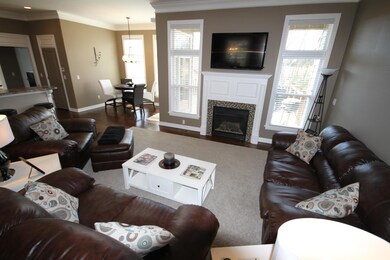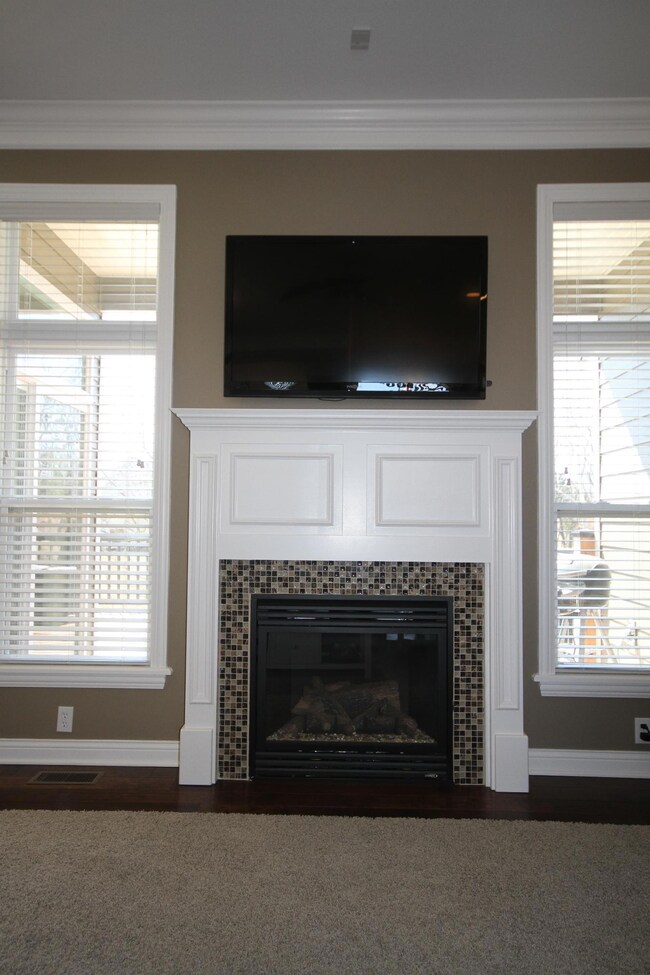
2012 Devonshire Dr Columbia, MO 65203
Highlights
- Covered Deck
- Recreation Room
- Wood Flooring
- Mill Creek Elementary School Rated A-
- Ranch Style House
- No HOA
About This Home
As of November 2022Come see this elegant home at the end of a private culdesac in the upscale Heritage Woods neighborhood. It has a deep & partially wooded lot that backs to a small brook. The kitchen features a double oven, mosaic glass tile backsplash, two pantrys & island with seating. Upgrades include; maintenance free deck, media panel, transoms, crown, wet bar, whole house surround, high eff HVAC, & sec system
Last Agent to Sell the Property
Weichert, Realtors - First Tier License #1999101567 Listed on: 05/29/2014

Home Details
Home Type
- Single Family
Est. Annual Taxes
- $4,460
Year Built
- Built in 2013
Lot Details
- Lot Dimensions are 63x 359
- Cul-De-Sac
- Lot Has A Rolling Slope
Parking
- 3 Car Attached Garage
- Garage Door Opener
Home Design
- Ranch Style House
- Traditional Architecture
- Concrete Foundation
- Poured Concrete
- Architectural Shingle Roof
Interior Spaces
- Wired For Data
- Bar
- Ceiling Fan
- Paddle Fans
- Gas Fireplace
- Vinyl Clad Windows
- Family Room
- Living Room
- Breakfast Room
- Dining Room
- Recreation Room
- Utility Room
- Partially Finished Basement
- Exterior Basement Entry
Kitchen
- Eat-In Kitchen
- Electric Cooktop
- Microwave
- Kitchen Island
- Disposal
Flooring
- Wood
- Carpet
- Tile
Bedrooms and Bathrooms
- 5 Bedrooms
- Split Bedroom Floorplan
- Walk-In Closet
Laundry
- Laundry on main level
- Washer and Dryer Hookup
Home Security
- Home Security System
- Fire and Smoke Detector
Outdoor Features
- Covered Deck
- Covered patio or porch
Schools
- Mill Creek Elementary School
- John Warner Middle School
- Rock Bridge High School
Utilities
- Forced Air Heating and Cooling System
- Heating System Uses Natural Gas
Community Details
- No Home Owners Association
- Heritage Woods Subdivision
Listing and Financial Details
- Assessor Parcel Number 16-800-00-06-030.00 01
Ownership History
Purchase Details
Home Financials for this Owner
Home Financials are based on the most recent Mortgage that was taken out on this home.Purchase Details
Home Financials for this Owner
Home Financials are based on the most recent Mortgage that was taken out on this home.Purchase Details
Purchase Details
Home Financials for this Owner
Home Financials are based on the most recent Mortgage that was taken out on this home.Purchase Details
Home Financials for this Owner
Home Financials are based on the most recent Mortgage that was taken out on this home.Similar Homes in Columbia, MO
Home Values in the Area
Average Home Value in this Area
Purchase History
| Date | Type | Sale Price | Title Company |
|---|---|---|---|
| Warranty Deed | -- | -- | |
| Warranty Deed | -- | None Available | |
| Quit Claim Deed | -- | None Available | |
| Quit Claim Deed | -- | None Available | |
| Warranty Deed | -- | Boone Central Title Company |
Mortgage History
| Date | Status | Loan Amount | Loan Type |
|---|---|---|---|
| Open | $486,000 | Credit Line Revolving | |
| Closed | $486,000 | New Conventional | |
| Previous Owner | $296,000 | New Conventional | |
| Previous Owner | $249,000 | New Conventional | |
| Previous Owner | $249,000 | Future Advance Clause Open End Mortgage |
Property History
| Date | Event | Price | Change | Sq Ft Price |
|---|---|---|---|---|
| 11/04/2022 11/04/22 | Sold | -- | -- | -- |
| 09/25/2022 09/25/22 | Off Market | -- | -- | -- |
| 09/06/2022 09/06/22 | For Sale | $535,000 | +28.9% | $153 / Sq Ft |
| 12/01/2014 12/01/14 | Sold | -- | -- | -- |
| 10/29/2014 10/29/14 | Pending | -- | -- | -- |
| 05/29/2014 05/29/14 | For Sale | $415,000 | -- | $119 / Sq Ft |
Tax History Compared to Growth
Tax History
| Year | Tax Paid | Tax Assessment Tax Assessment Total Assessment is a certain percentage of the fair market value that is determined by local assessors to be the total taxable value of land and additions on the property. | Land | Improvement |
|---|---|---|---|---|
| 2024 | $4,460 | $66,112 | $8,550 | $57,562 |
| 2023 | $4,423 | $66,112 | $8,550 | $57,562 |
| 2022 | $3,853 | $57,646 | $8,550 | $49,096 |
| 2021 | $3,860 | $57,646 | $8,550 | $49,096 |
| 2020 | $4,108 | $57,646 | $8,550 | $49,096 |
| 2019 | $4,108 | $57,646 | $8,550 | $49,096 |
| 2018 | $4,137 | $0 | $0 | $0 |
| 2017 | $4,087 | $57,646 | $8,550 | $49,096 |
| 2016 | $4,079 | $57,646 | $8,550 | $49,096 |
| 2015 | $3,747 | $57,646 | $8,550 | $49,096 |
| 2014 | $3,759 | $57,646 | $8,550 | $49,096 |
Agents Affiliated with this Home
-
Erin Hendershott
E
Seller's Agent in 2022
Erin Hendershott
573 Realty, LLC
(573) 355-4804
175 Total Sales
-
Katie Wagner
K
Seller Co-Listing Agent in 2022
Katie Wagner
573 Realty, LLC
(573) 355-7159
181 Total Sales
-
Jason Thornhill
J
Buyer's Agent in 2022
Jason Thornhill
Weichert, Realtors - First Tier
(573) 424-1324
192 Total Sales
-
c
Buyer's Agent in 2022
cbor.rets.510000633
cbor.rets.RETS_OFFICE
-
Jay Wilson
J
Seller's Agent in 2014
Jay Wilson
Weichert, Realtors - First Tier
(573) 268-6949
199 Total Sales
-
Jennifer Lincoln

Buyer's Agent in 2014
Jennifer Lincoln
RE/MAX
100 Total Sales
Map
Source: Columbia Board of REALTORS®
MLS Number: 351638
APN: 16-800-00-06-030-00-01
- 1920 Devonshire Dr
- 5012 Modesto Dr
- LOT 1192 Legacy Farms
- 5100 Modesto Dr
- 5104 Modesto Dr
- 5029 Modesto Dr
- 5033 Modesto Dr
- 5037 Modesto Dr
- 1713 Worcester Ln
- 5105 Modesto Dr
- 5109 Modesto Dr
- 5013 Whisper Dr
- 5009 Whisper Dr
- 4820 Whisper Ct
- 5021 Whisper Dr
- LOT 1145 Whisper Dr
- 2500 Misty Flower Ct
- 4821 Whisper Ct
- 4817 Whisper Ct
- 4813 Whispering Meadows Ct
