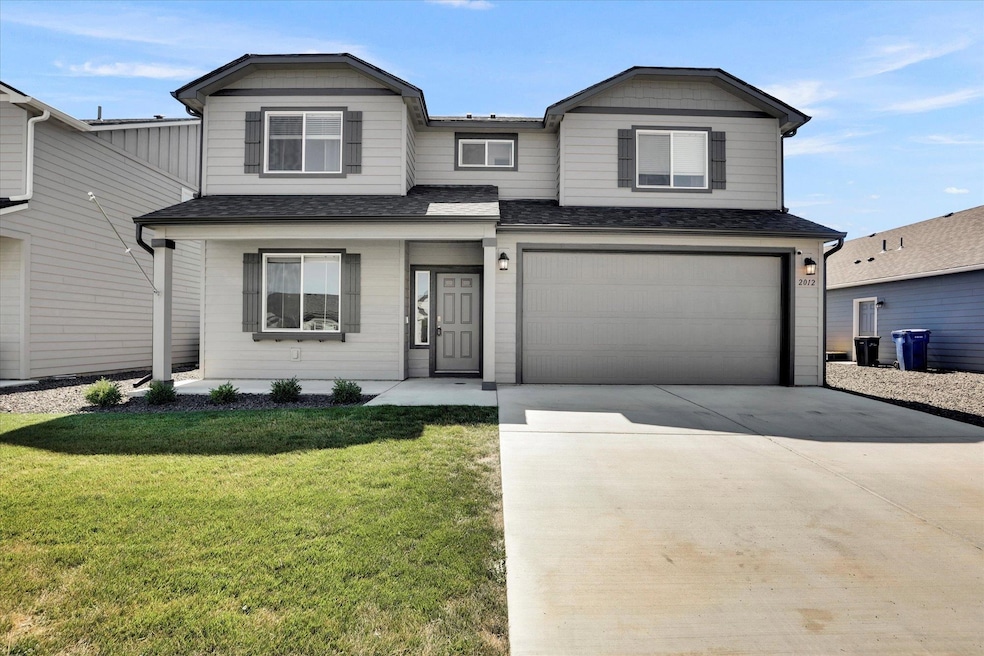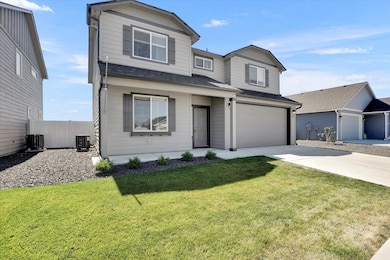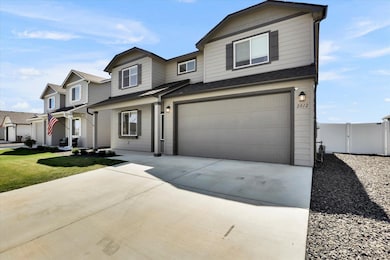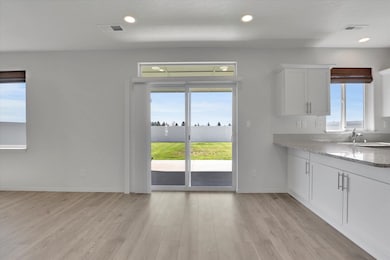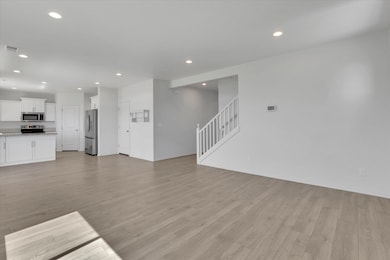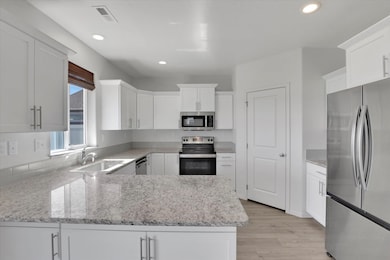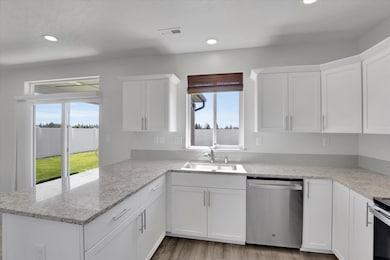2012 E C St Deer Park, WA 99006
Estimated payment $2,876/month
Highlights
- Territorial View
- Fenced Yard
- Soaking Tub
- Solid Surface Countertops
- 2 Car Attached Garage
- Patio
About This Home
Welcome to this like-new Timberline floor plan by Hayden Homes, offering 2,211 square feet of thoughtful design, space, and versatility. This two-story home features an open-concept main level where the living and dining areas seamlessly flow together, all overlooked by a well-appointed kitchen boasting ample counter space, abundant cabinetry, and a large pantry, — perfect for both daily living and entertaining. Patio includes gas stub for BBQ. Upstairs, retreat to the expansive primary suite, complete with a deluxe ensuite bath, soaking tub, dual vanity, and oversized walk-in closet with an additional linen closet for extra storage. The upper level also includes three generously-sized bedrooms, each with large closets, sharing a central bathroom with a dual vanity to meet everyone's needs. On the lower level, you'll find a separate den—ideal for a home office, playroom, or easily utilized as a fifth bedroom—alongside a convenient full bathroom.
Home Details
Home Type
- Single Family
Est. Annual Taxes
- $4,082
Year Built
- Built in 2023
Lot Details
- 7,150 Sq Ft Lot
- Fenced Yard
- Level Lot
- Sprinkler System
Parking
- 2 Car Attached Garage
Interior Spaces
- 2,211 Sq Ft Home
- 2-Story Property
- Vinyl Clad Windows
- Territorial Views
Kitchen
- Free-Standing Range
- Microwave
- Dishwasher
- Solid Surface Countertops
Bedrooms and Bathrooms
- 4 Bedrooms
- 3 Bathrooms
- Soaking Tub
Laundry
- Dryer
- Washer
Outdoor Features
- Patio
Schools
- Deer Park Middle School
- Deer Park High School
Utilities
- Forced Air Zoned Heating and Cooling System
- Heat Pump System
- High Speed Internet
Community Details
- Built by Hayden Homes
- Shamrock Glen Subdivision
Listing and Financial Details
- Assessor Parcel Number 28013.2510
Map
Home Values in the Area
Average Home Value in this Area
Tax History
| Year | Tax Paid | Tax Assessment Tax Assessment Total Assessment is a certain percentage of the fair market value that is determined by local assessors to be the total taxable value of land and additions on the property. | Land | Improvement |
|---|---|---|---|---|
| 2025 | $4,082 | $446,700 | $95,000 | $351,700 |
| 2024 | $4,082 | $462,400 | $90,000 | $372,400 |
| 2023 | $398 | $90,000 | $90,000 | $0 |
| 2022 | $25 | $44,000 | $44,000 | $0 |
Property History
| Date | Event | Price | List to Sale | Price per Sq Ft |
|---|---|---|---|---|
| 11/24/2025 11/24/25 | Price Changed | $485,000 | -2.8% | $219 / Sq Ft |
| 09/25/2025 09/25/25 | Price Changed | $499,000 | -3.1% | $226 / Sq Ft |
| 08/15/2025 08/15/25 | For Sale | $515,000 | -- | $233 / Sq Ft |
Purchase History
| Date | Type | Sale Price | Title Company |
|---|---|---|---|
| Warranty Deed | $489,990 | Washington Title | |
| Warranty Deed | -- | Washington Title Company |
Mortgage History
| Date | Status | Loan Amount | Loan Type |
|---|---|---|---|
| Open | $448,708 | FHA |
Source: Spokane Association of REALTORS®
MLS Number: 202522519
APN: 28013.2510
- 1821 E A St
- 1562 E A St
- 116 S Country Club Dr
- 1705 E A St
- KERRY Plan at Shamrock Glen
- SIERRA Plan at Shamrock Glen
- MAPLE Plan at Shamrock Glen
- CALI Plan at Shamrock Glen
- SHERWOOD Plan at Shamrock Glen
- 1635 E A St
- 1626 E A St
- 1502 E B St
- 1522 E Marilyn Cir
- 1615 E Laigo Ct
- 1705 E Johnson Ln
- 1808 E C St
- 1809 E C St
- 31515 N Cedar Rd
- 1625 E A St
- 1610 E A St
- 16320 N Hatch Rd
- 15001 N Wandermere Rd
- 13101 Shetland Ln
- 11826 N Mayfair Rd
- 12710 N Mill Rd
- 102 E Farwell Rd
- 12525 N Pittsburg St
- 824 E Hastings Rd
- 724 E Hastings Rd
- 514 E Hastings Rd
- 705 W Bellwood Dr
- 11684 N Standard Dr
- 539 E Hawthorne Rd
- 110-130 E Hawthorne Rd
- 10015 N Colfax Rd
- 10008 N Colfax Rd
- 1225 E Westview Ct
- 107 E Holland Ave
- 9295 N Coursier Ln
- 5420 W Barnes Rd
