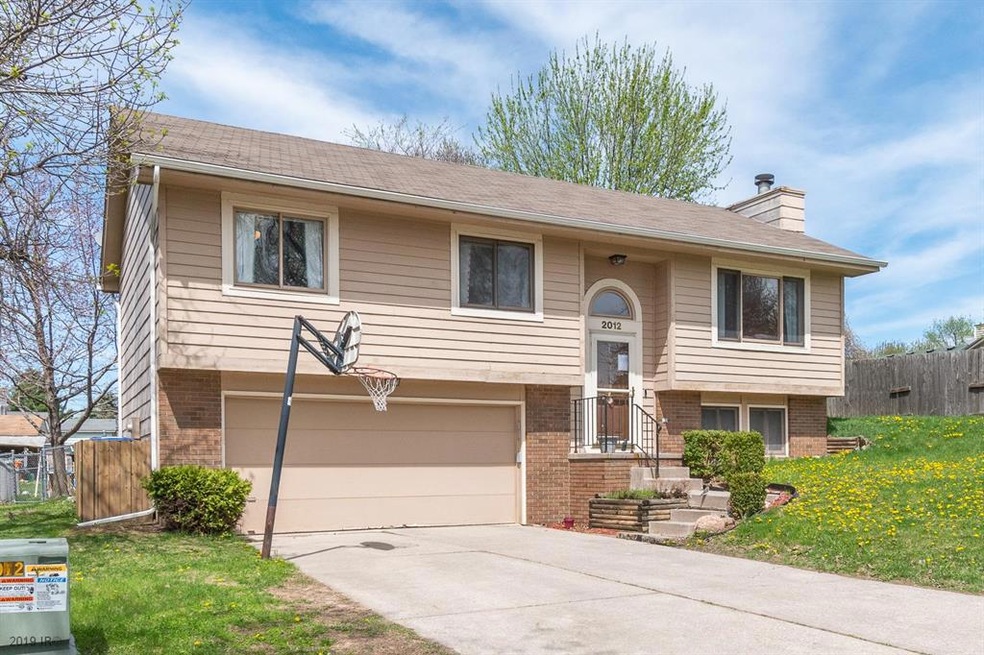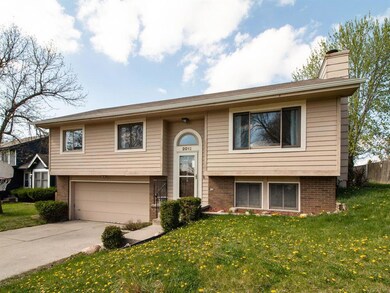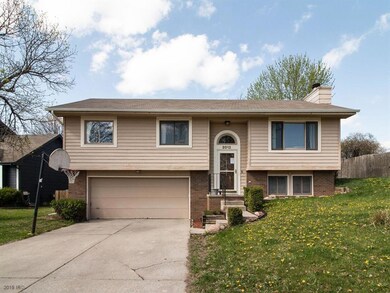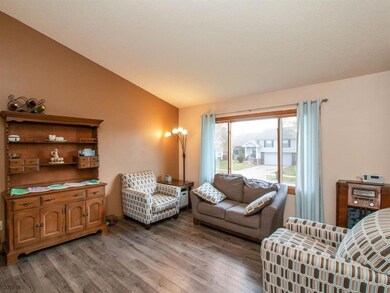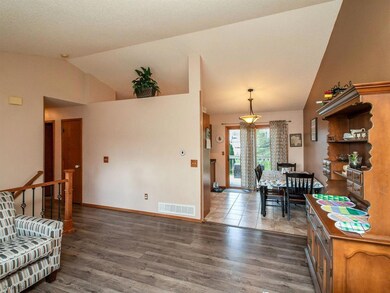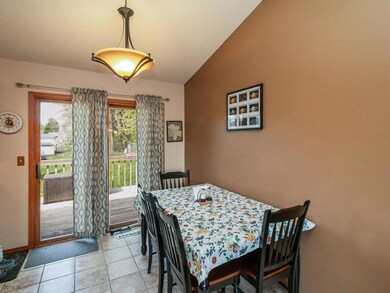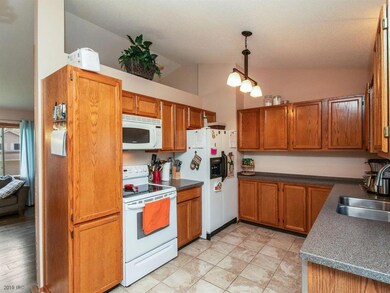
2012 E Maish Ave Des Moines, IA 50320
Ewing Woods-Evergreen NeighborhoodHighlights
- Deck
- No HOA
- Tile Flooring
- 1 Fireplace
- Eat-In Kitchen
- Forced Air Heating and Cooling System
About This Home
As of January 2023Renting? Why? 3 BD, 2BA, deep 2 car garage is waiting for you, to make it your own. Living area on each floor is great for families. Main floor is open with bedrooms tucked away down the hall. Master has own bath. Livingroom layout, access to back deck/patio from kitchen makes outdoor entertaining and BBQing easy. Kitchen has tons of cabinets. Additional storage in lower level, off spacious laundry room. Lower living has plush new carpet, prewired for surround sound; perfect for movie nights by the fire. Home is located in a cul-de-sac area; not a lot of traffic. It's beautiful out now, but the Southern exposure is priceless in the winter. This also allows you to enjoy cooler backyard in the summer, for outdoor living, in fenced yard, with raised garden. Electrically set up for hot tub. Shed included. Sellers love neighborhood and home, need to move as their family is still growing. More to this home, please come see.
Home Details
Home Type
- Single Family
Est. Annual Taxes
- $4,250
Year Built
- Built in 1990
Lot Details
- 7,812 Sq Ft Lot
- Lot Dimensions are 62x126
- Partially Fenced Property
- Chain Link Fence
- Property is zoned R1-60
Home Design
- Split Foyer
- Asphalt Shingled Roof
- Vinyl Siding
- Cement Board or Planked
Interior Spaces
- 1,010 Sq Ft Home
- 1 Fireplace
- Family Room Downstairs
Kitchen
- Eat-In Kitchen
- Stove
- Microwave
- Dishwasher
Flooring
- Carpet
- Laminate
- Tile
- Vinyl
Bedrooms and Bathrooms
- 3 Bedrooms
Parking
- 2 Car Attached Garage
- Driveway
Outdoor Features
- Deck
- Play Equipment
Utilities
- Forced Air Heating and Cooling System
- Cable TV Available
Community Details
- No Home Owners Association
Listing and Financial Details
- Assessor Parcel Number 01001942087000
Ownership History
Purchase Details
Home Financials for this Owner
Home Financials are based on the most recent Mortgage that was taken out on this home.Purchase Details
Home Financials for this Owner
Home Financials are based on the most recent Mortgage that was taken out on this home.Purchase Details
Home Financials for this Owner
Home Financials are based on the most recent Mortgage that was taken out on this home.Purchase Details
Purchase Details
Home Financials for this Owner
Home Financials are based on the most recent Mortgage that was taken out on this home.Purchase Details
Home Financials for this Owner
Home Financials are based on the most recent Mortgage that was taken out on this home.Similar Homes in Des Moines, IA
Home Values in the Area
Average Home Value in this Area
Purchase History
| Date | Type | Sale Price | Title Company |
|---|---|---|---|
| Warranty Deed | $215,000 | -- | |
| Warranty Deed | $170,000 | None Available | |
| Warranty Deed | $120,000 | None Available | |
| Interfamily Deed Transfer | -- | -- | |
| Warranty Deed | $121,500 | -- | |
| Warranty Deed | $104,000 | -- |
Mortgage History
| Date | Status | Loan Amount | Loan Type |
|---|---|---|---|
| Open | $207,000 | New Conventional | |
| Previous Owner | $70,000 | New Conventional | |
| Previous Owner | $122,880 | VA | |
| Previous Owner | $94,800 | Unknown | |
| Previous Owner | $103,700 | No Value Available | |
| Previous Owner | $103,886 | FHA | |
| Closed | $6,447 | No Value Available |
Property History
| Date | Event | Price | Change | Sq Ft Price |
|---|---|---|---|---|
| 01/19/2023 01/19/23 | Sold | $214,900 | 0.0% | $213 / Sq Ft |
| 12/16/2022 12/16/22 | Pending | -- | -- | -- |
| 11/14/2022 11/14/22 | Price Changed | $214,900 | -2.3% | $213 / Sq Ft |
| 10/31/2022 10/31/22 | For Sale | $219,900 | +29.4% | $218 / Sq Ft |
| 05/23/2019 05/23/19 | Sold | $170,000 | 0.0% | $168 / Sq Ft |
| 05/23/2019 05/23/19 | Pending | -- | -- | -- |
| 04/22/2019 04/22/19 | For Sale | $170,000 | -- | $168 / Sq Ft |
Tax History Compared to Growth
Tax History
| Year | Tax Paid | Tax Assessment Tax Assessment Total Assessment is a certain percentage of the fair market value that is determined by local assessors to be the total taxable value of land and additions on the property. | Land | Improvement |
|---|---|---|---|---|
| 2024 | $4,116 | $209,200 | $37,800 | $171,400 |
| 2023 | $4,112 | $209,200 | $37,800 | $171,400 |
| 2022 | $4,082 | $174,500 | $32,200 | $142,300 |
| 2021 | $3,896 | $174,500 | $32,200 | $142,300 |
| 2020 | $4,046 | $156,100 | $28,800 | $127,300 |
| 2019 | $3,528 | $156,100 | $28,800 | $127,300 |
| 2018 | $3,492 | $131,300 | $23,500 | $107,800 |
| 2017 | $3,234 | $131,300 | $23,500 | $107,800 |
| 2016 | $3,152 | $119,600 | $21,200 | $98,400 |
| 2015 | $3,152 | $119,600 | $21,200 | $98,400 |
| 2014 | $3,076 | $120,100 | $21,300 | $98,800 |
Agents Affiliated with this Home
-
Gilbert Gonzales

Seller's Agent in 2023
Gilbert Gonzales
RE/MAX Precision
(641) 691-2642
1 in this area
278 Total Sales
-
Seth Walker

Buyer's Agent in 2023
Seth Walker
RE/MAX
(515) 577-3728
2 in this area
521 Total Sales
-
Aisha R. Syed

Seller's Agent in 2019
Aisha R. Syed
Iowa Realty Mills Crossing
(515) 707-4966
54 Total Sales
Map
Source: Des Moines Area Association of REALTORS®
MLS Number: 580496
APN: 010-01942087000
- 3719 SE 20th St
- 1929 E Maish Ave
- 1919 E Maish Ave
- 3521 SE 20th St
- 3506 SE 20th St
- 1924 Thornton Ct
- 1902 E Marion St
- 1881 E Marion St
- 4225 SE 22nd St
- 3612 SE 18th Ct
- 3625 SE 18th St
- 4230 SE 23rd St
- 4401 SW 23rd St
- 3507 SE 18th Ct
- 3710 SE 23rd St
- 3200 SE 22nd Ct
- 1617 Evergreen Ave
- 1834 E Park Ave
- 1600 Evergreen Ave
- 1868 Virginia Cir
