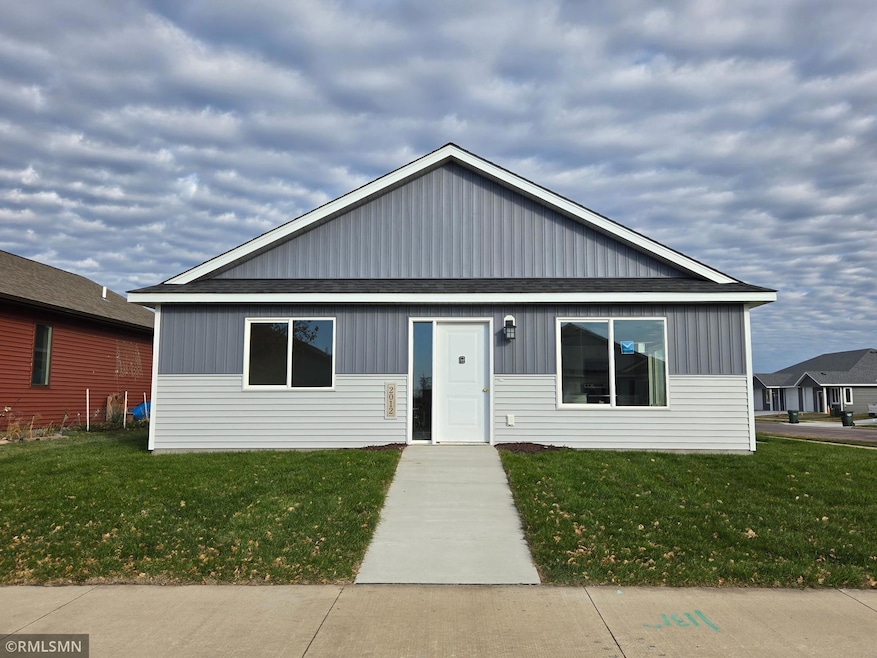2012 Essler Dr Saint Peter, MN 56082
Estimated payment $1,860/month
Total Views
11,118
4
Beds
2
Baths
1,536
Sq Ft
$195
Price per Sq Ft
Highlights
- New Construction
- Mud Room
- 2 Car Attached Garage
- Corner Lot
- No HOA
- 1-minute walk to Prairie Ridge Park
About This Home
**COMPLETED NEW CONSTRUCTION SLAB ON GRADE SPEC HOME** One level living! This slab on grade home features attached 2 car garage, open concept floor plan, living room, eat-in kitchen, mudroom off garage entrance, 4 bedrooms on level with walk-in closet and 3/4 bathroom in primary bedroom, plus much more! Inquire about the 1-0 Preferred Lender Paid Rate Buy Down and see if you qualify for the $9,500 City of St. Peter TIF program!
Home Details
Home Type
- Single Family
Year Built
- Built in 2025 | New Construction
Lot Details
- Lot Dimensions are 60x115
- Corner Lot
Parking
- 2 Car Attached Garage
Interior Spaces
- 1,536 Sq Ft Home
- 1-Story Property
- Mud Room
- Combination Kitchen and Dining Room
Kitchen
- Eat-In Kitchen
- Range
- Microwave
- Dishwasher
Bedrooms and Bathrooms
- 4 Bedrooms
Laundry
- Laundry on main level
- Washer and Electric Dryer Hookup
Accessible Home Design
- No Interior Steps
- Accessible Pathway
Utilities
- Forced Air Heating and Cooling System
Community Details
- No Home Owners Association
- Built by PEKA HOMES LLC
- Traverse Green Sub Subdivision
Listing and Financial Details
- Assessor Parcel Number 198330360
Map
Create a Home Valuation Report for This Property
The Home Valuation Report is an in-depth analysis detailing your home's value as well as a comparison with similar homes in the area
Home Values in the Area
Average Home Value in this Area
Tax History
| Year | Tax Paid | Tax Assessment Tax Assessment Total Assessment is a certain percentage of the fair market value that is determined by local assessors to be the total taxable value of land and additions on the property. | Land | Improvement |
|---|---|---|---|---|
| 2025 | -- | $26,900 | $26,900 | $0 |
| 2024 | -- | $26,900 | $26,900 | $0 |
| 2023 | $0 | $26,900 | $26,900 | $0 |
| 2022 | $0 | $26,900 | $26,900 | $0 |
| 2021 | -- | $26,900 | $26,900 | $0 |
| 2020 | $0 | $23,300 | $23,300 | $0 |
| 2019 | $0 | $23,300 | $23,300 | $0 |
| 2018 | -- | $23,300 | $23,300 | $0 |
| 2017 | -- | $23,300 | $0 | $0 |
Source: Public Records
Property History
| Date | Event | Price | List to Sale | Price per Sq Ft |
|---|---|---|---|---|
| 11/21/2025 11/21/25 | For Sale | $299,900 | -- | $195 / Sq Ft |
Source: NorthstarMLS
Purchase History
| Date | Type | Sale Price | Title Company |
|---|---|---|---|
| Warranty Deed | $31,400 | None Listed On Document |
Source: Public Records
Mortgage History
| Date | Status | Loan Amount | Loan Type |
|---|---|---|---|
| Open | $36,816 | Construction |
Source: Public Records
Source: NorthstarMLS
MLS Number: 6820887
APN: 19.833.0360
Nearby Homes
- 2024 Essler Dr
- 2015 Essler Dr
- 2105 Lunden St
- 2113 Lunden St
- 0 Tbd Cty 20 Fields Unit 7038067
- 0 Tbd West Traverse Rd
- 803 Churchill Ct
- 2056 Pratt Cir
- 2037 Pratt Cir
- 1205 Lloyd Ln
- 826 N 9th St
- 808 Austin Dr
- 626 Austin Dr
- 1306 N Washington Ave
- 720 W Madison St
- 1110 S Washington Ave
- 1850 Macintosh Ct
- 310 N Minnesota Ave
- 701 Aspen Dr
- 0 Riverview Rd
- 1901 Meridian St
- 2021 Clark St
- 532 Capitol Dr
- 1811 Vista View Dr
- 970 N 3rd St
- 1805 Gault St
- 1051 Alpine Way
- 1001 Alpine Way
- 214 S Minnesota Ave Unit 1
- 410 S Minnesota Ave
- 329 S 2nd St
- 101 Main St S
- 128 2nd St
- 411 N 3rd St
- 870-880 Kingsway
- 110 Maple Dr Unit 74
- 34 Wood Dr Unit 38
- 128 Maple Dr Unit 63
- 203 Spruce Ln Unit 85
- 1690 Premier Dr







