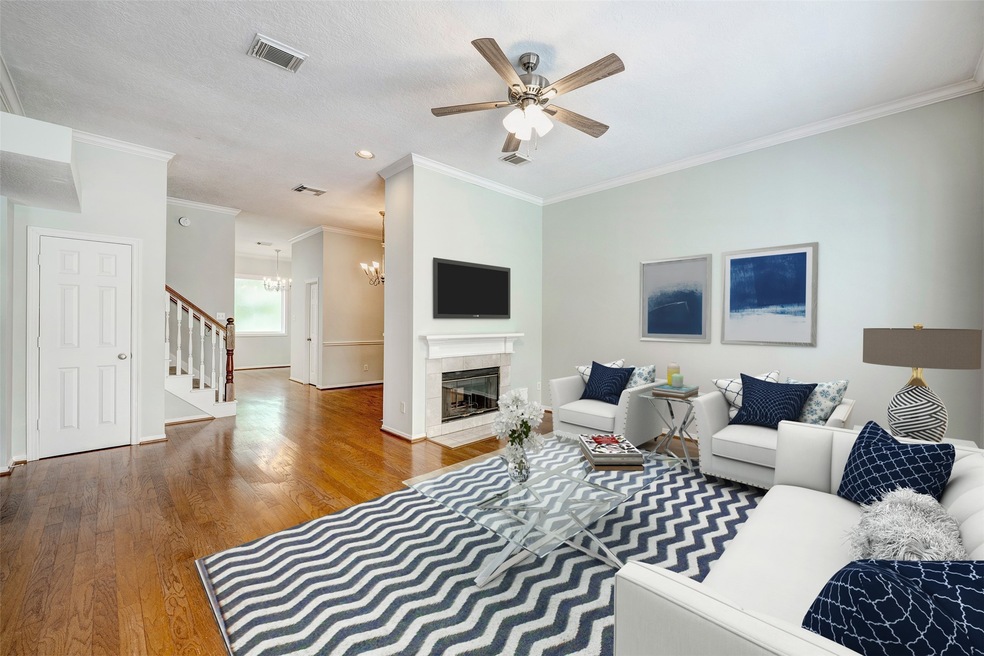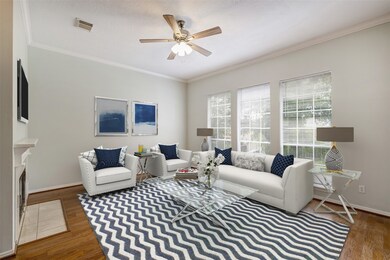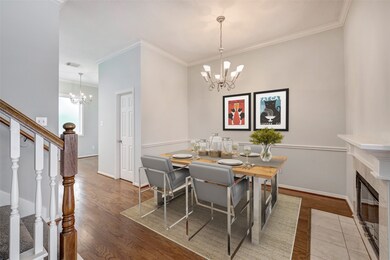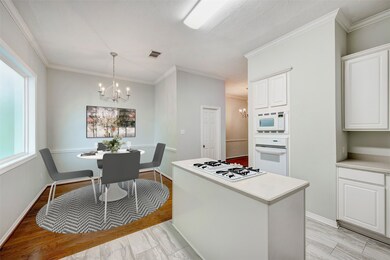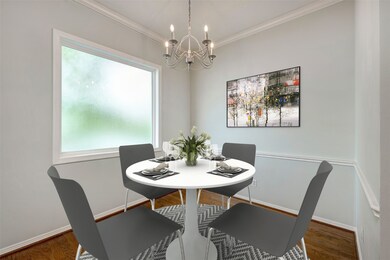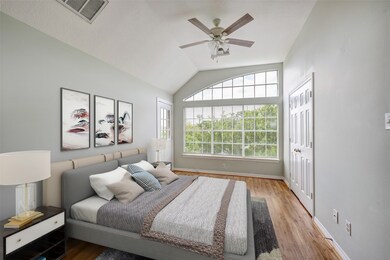
2012 Fairview St Unit A Houston, TX 77019
Montrose NeighborhoodEstimated payment $3,595/month
Highlights
- Popular Property
- Views to the North
- Traditional Architecture
- Baker Montessori Rated A-
- Deck
- Wood Flooring
About This Home
Looking for location, lifestyle, and long-term value? This Hyde Park/Upper Kirby gem checks every box. Whether you're a first-time buyer, savvy investor, or young professional on the go, this townhome offers the smart layout and central location you've been looking for. Just steps from River Oaks Shopping Center and minutes to Downtown, top dining, nightlife, and 17 miles of Buffalo Bayou Trails. The second-floor living space features wood floors and a double-sided fireplace that connects the living and dining areas. The island kitchen boasts a sunny breakfast nook perfect for casual dining. The third-floor primary bedroom and guest bedroom feature wood floors, vaulted ceilings, arched windows, and private covered balconies! The first-floor bedroom with full bath offers an ideal space for a home office, fitness room or guest suite. This low maintenance home is well suited for a busy lifestyle. Live smart. Invest smarter. No HOA. Schedule your private showing today! Per Seller
Open House Schedule
-
Sunday, May 04, 20251:00 to 3:00 pm5/4/2025 1:00:00 PM +00:005/4/2025 3:00:00 PM +00:00Add to Calendar
Townhouse Details
Home Type
- Townhome
Est. Annual Taxes
- $8,516
Year Built
- Built in 1995
Lot Details
- 1,060 Sq Ft Lot
- Lot Dimensions are 50x21
- South Facing Home
- Home Has East or West Exposure
Parking
- 2 Car Attached Garage
- Attached Carport
- Garage Door Opener
- Additional Parking
Home Design
- Traditional Architecture
- Split Level Home
- Slab Foundation
- Composition Roof
- Stucco
Interior Spaces
- 2,211 Sq Ft Home
- 3-Story Property
- Crown Molding
- High Ceiling
- Ceiling Fan
- Gas Fireplace
- Window Treatments
- Living Room
- Breakfast Room
- Dining Room
- Utility Room
- Views to the North
- Security System Owned
Kitchen
- Walk-In Pantry
- Electric Oven
- Gas Cooktop
- Microwave
- Dishwasher
- Kitchen Island
- Disposal
Flooring
- Wood
- Carpet
- Tile
Bedrooms and Bathrooms
- 3 Bedrooms
- En-Suite Primary Bedroom
- Bathtub with Shower
- Separate Shower
Laundry
- Laundry in Utility Room
- Dryer
- Washer
Eco-Friendly Details
- Energy-Efficient Thermostat
Outdoor Features
- Balcony
- Deck
- Patio
Schools
- Baker Montessori Elementary School
- Lanier Middle School
- Lamar High School
Utilities
- Forced Air Zoned Heating and Cooling System
- Heating System Uses Gas
- Programmable Thermostat
Community Details
- Hyde Park Main Subdivision
- Fire and Smoke Detector
Map
Home Values in the Area
Average Home Value in this Area
Tax History
| Year | Tax Paid | Tax Assessment Tax Assessment Total Assessment is a certain percentage of the fair market value that is determined by local assessors to be the total taxable value of land and additions on the property. | Land | Improvement |
|---|---|---|---|---|
| 2023 | $8,516 | $347,065 | $104,940 | $242,125 |
| 2022 | $8,126 | $334,502 | $104,940 | $229,562 |
| 2021 | $8,150 | $349,672 | $100,170 | $249,502 |
| 2020 | $7,798 | $322,000 | $100,170 | $221,830 |
| 2019 | $9,836 | $388,700 | $87,768 | $300,932 |
| 2018 | $9,240 | $365,158 | $87,768 | $277,390 |
| 2017 | $9,739 | $367,000 | $87,768 | $279,232 |
| 2016 | $9,739 | $367,000 | $87,768 | $279,232 |
| 2015 | $9,705 | $376,444 | $87,768 | $288,676 |
| 2014 | $9,705 | $377,537 | $76,797 | $300,740 |
Property History
| Date | Event | Price | Change | Sq Ft Price |
|---|---|---|---|---|
| 04/17/2025 04/17/25 | For Sale | $518,000 | 0.0% | $234 / Sq Ft |
| 04/15/2025 04/15/25 | For Rent | $3,250 | +8.5% | -- |
| 02/29/2024 02/29/24 | Rented | $2,995 | 0.0% | -- |
| 02/16/2024 02/16/24 | Under Contract | -- | -- | -- |
| 01/07/2024 01/07/24 | Price Changed | $2,995 | -9.1% | $1 / Sq Ft |
| 11/18/2023 11/18/23 | For Rent | $3,295 | +32.1% | -- |
| 12/01/2020 12/01/20 | Rented | $2,495 | -4.0% | -- |
| 11/01/2020 11/01/20 | Under Contract | -- | -- | -- |
| 09/22/2020 09/22/20 | For Rent | $2,600 | -- | -- |
Deed History
| Date | Type | Sale Price | Title Company |
|---|---|---|---|
| Warranty Deed | -- | None Available | |
| Vendors Lien | -- | Chicago Title |
Mortgage History
| Date | Status | Loan Amount | Loan Type |
|---|---|---|---|
| Previous Owner | $163,500 | Unknown | |
| Previous Owner | $172,800 | No Value Available | |
| Closed | $32,400 | No Value Available |
Similar Homes in Houston, TX
Source: Houston Association of REALTORS®
MLS Number: 41952952
APN: 0520650160019
- 2012 Fairview St Unit A
- 2411 Hazard St
- 2300 Driscoll St
- 2401 Driscoll St
- 2117 Brun St
- 2112 Mcduffie St
- 2502 Morse St
- 2115 Huldy St
- 2113 Huldy St
- 2410 Huldy St
- 2418 Huldy St Unit B
- 2019 Mcduffie St
- 2100 Huldy St Unit 4
- 2013 Mcduffie St
- 1934 Hawthorne St
- 2211 Woodhead St
- 2503 Woodhead St
- 2327 Peckham St
- 2025 Welch St
- 2310 Peckham St
