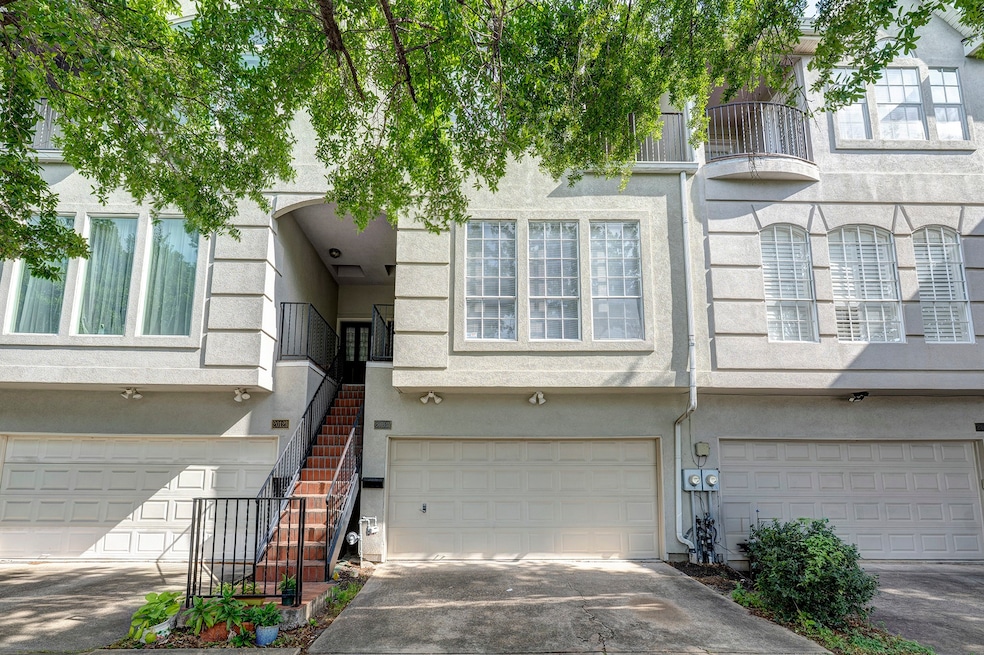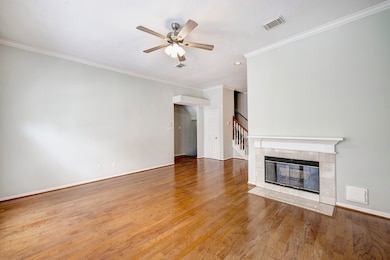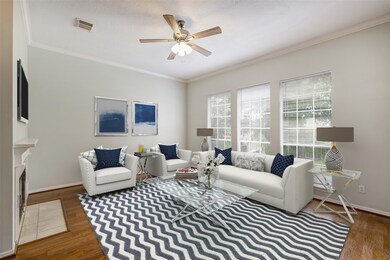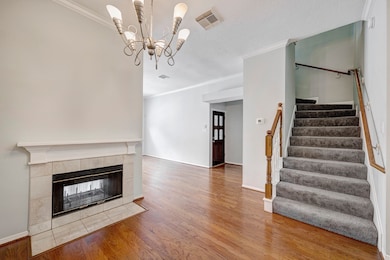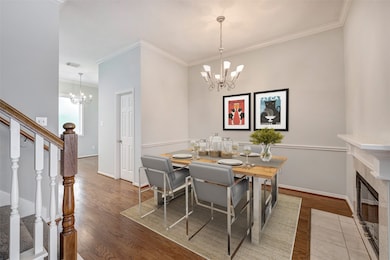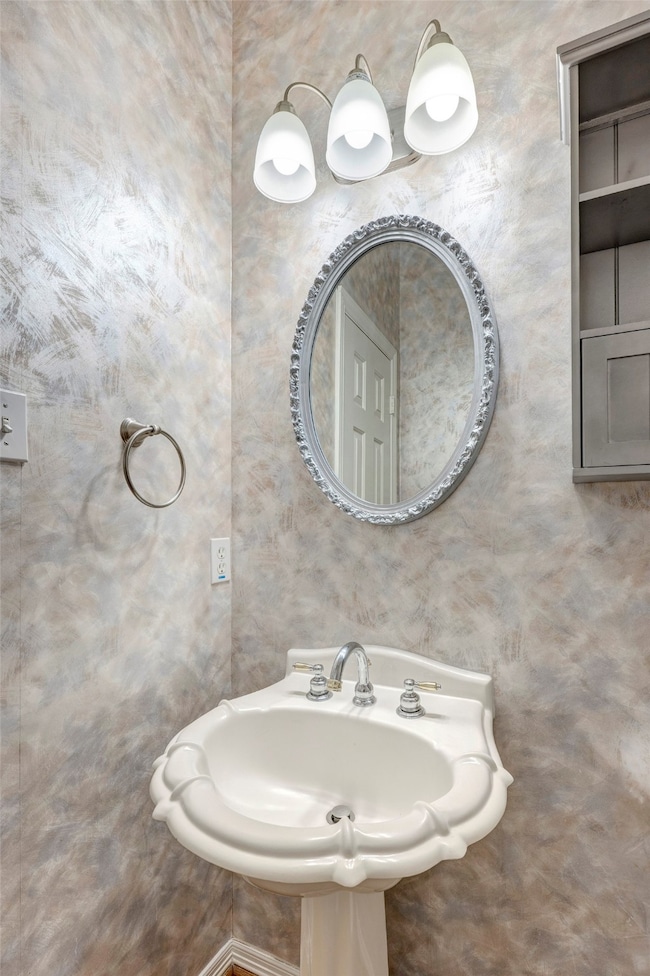2012 Fairview St Unit A Houston, TX 77019
Montrose NeighborhoodHighlights
- Views to the North
- Deck
- Engineered Wood Flooring
- Baker Montessori Rated A-
- Traditional Architecture
- Marble Countertops
About This Home
This townhome offers the smart layout and central location you've been looking for! Just steps from River Oaks Shopping Center and minutes to Downtown, top dining, nightlife, and 17 miles of Buffalo Bayou Trails. The second-floor living space features wood floors and a double-sided fireplace that connects the living and dining areas. The island kitchen boasts a sunny breakfast nook perfect for casual dining. The third-floor primary bedroom and guest bedroom feature wood floors, vaulted ceilings, arched windows, and private covered balconies! The first-floor bedroom with full bath offers an ideal space for a home office, fitness room or guest suite. This low maintenance home is well suited for a busy lifestyle. All appliances included. Schedule your private showing today! Per Owner
Last Listed By
Greenwood King Properties - Kirby Office License #0498737 Listed on: 04/15/2025
Townhouse Details
Home Type
- Townhome
Est. Annual Taxes
- $8,516
Year Built
- Built in 1995
Lot Details
- 1,060 Sq Ft Lot
- South Facing Home
- Home Has East or West Exposure
Parking
- 2 Car Attached Garage
- Garage Door Opener
- Driveway
- Additional Parking
Home Design
- Traditional Architecture
- Split Level Home
Interior Spaces
- 2,211 Sq Ft Home
- 3-Story Property
- Crown Molding
- High Ceiling
- Ceiling Fan
- Gas Fireplace
- Window Treatments
- Living Room
- Breakfast Room
- Dining Room
- Utility Room
- Views to the North
- Security System Owned
Kitchen
- Walk-In Pantry
- Electric Oven
- Gas Cooktop
- Microwave
- Dishwasher
- Kitchen Island
- Marble Countertops
- Disposal
Flooring
- Engineered Wood
- Carpet
- Tile
Bedrooms and Bathrooms
- 3 Bedrooms
- En-Suite Primary Bedroom
- Double Vanity
- Hydromassage or Jetted Bathtub
- Bathtub with Shower
- Separate Shower
Laundry
- Dryer
- Washer
Eco-Friendly Details
- Energy-Efficient Exposure or Shade
- Energy-Efficient Thermostat
Outdoor Features
- Balcony
- Deck
- Patio
Schools
- Baker Montessori Elementary School
- Lanier Middle School
- Lamar High School
Utilities
- Forced Air Zoned Heating and Cooling System
- Heating System Uses Gas
- Programmable Thermostat
Listing and Financial Details
- Property Available on 4/15/25
- Long Term Lease
Community Details
Pet Policy
- Call for details about the types of pets allowed
- Pet Deposit Required
Additional Features
- Hyde Park Main Subdivision
- Fire and Smoke Detector
Map
Source: Houston Association of REALTORS®
MLS Number: 88535837
APN: 0520650160019
- 2306 Mcduffie St
- 1978 Fairview Ave
- 2410 Huldy St
- 2112 Mcduffie St
- 2418 Huldy St Unit B
- 2115 Huldy St
- 2113 Huldy St
- 2007 Indiana St
- 2401 Driscoll St
- 2100 Huldy St Unit 4
- 2224 Morse St
- 2022 Mcduffie St
- 2327 Peckham St
- 2019 Mcduffie St
- 2310 Peckham St
- 2019 Driscoll St Unit B
- 2025 Welch St
- 2305 Persa St
- 1918 Huldy St
- 2211 Woodhead St
