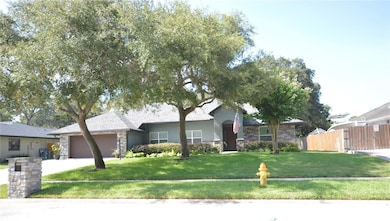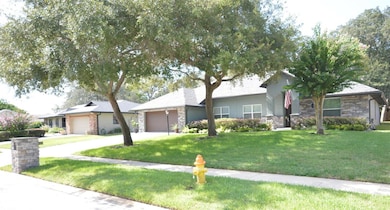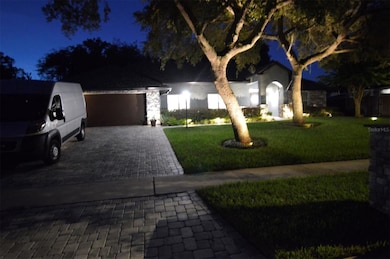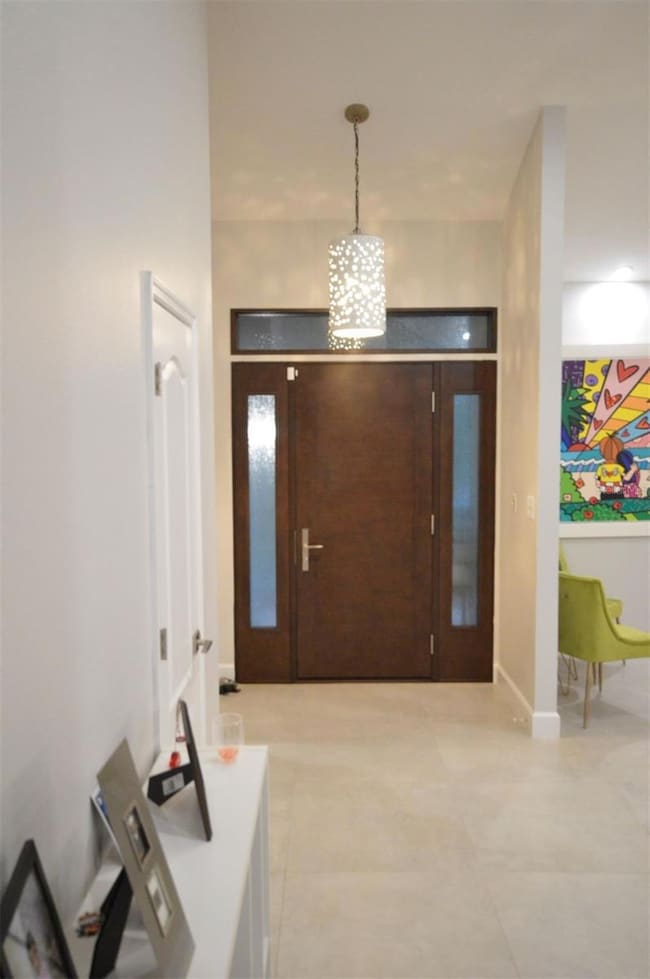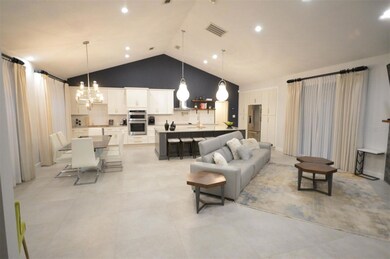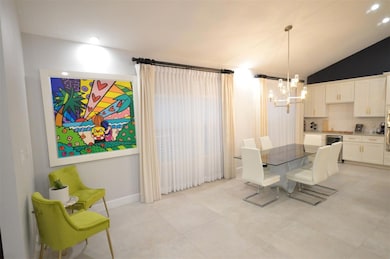
2012 Flaming Arrow Ct Casselberry, FL 32730
Highlights
- Oak Trees
- Open Floorplan
- Living Room with Fireplace
- Lake Howell High School Rated A-
- Contemporary Architecture
- 3-minute walk to Kewannee Park
About This Home
As of March 2025This is a stunning property that offers a host of enticing features to enhance your living experience. Situated at the end of a peaceful cul de sac, this beautifully remodeled and updated home perfectly blends style, functionality, and luxury. This property boasts a brand-new roof, gutters, and front door and ensures long-lasting durability and curb appeal.
As you step inside, prepare to be captivated by the abundant natural light filtering through the energy-efficient windows recently installed throughout. Not only do these windows offer excellent insulation, but they also provide a picturesque view of the front, where the house faces a nature walking trail. Coupled with the convenience of being within a short walking distance from a park with a play area, this property truly epitomizes the concept of outdoor living. Whether you stroll along the trail path or enjoy a picnic under the shade of a tree, this serene outdoor space provides endless opportunities for relaxation and recreation.
The interior of this exquisite home has been thoughtfully designed to cater to the needs of a modern homeowner. The spacious gourmet kitchen is a culinary enthusiast's dream come true, showcasing a range of top-of-the-line appliances, including an oversized island that offers ample space for meal preparation and entertaining. With its sleek finishes, custom cabinetry, and high-end fixtures, this kitchen is a masterpiece in style and functionality.
The main floor also features a tastefully appointed living room, perfect for intimate gatherings or relaxing evenings. The cozy ambiance is accentuated by the crackling fireplace and the warm hues that grace the walls. Open to the living room, the dining area provides a seamless transition between formal and casual dining.
As you walk thru the house, you discover the tranquility of the bedrooms. Each room offers generous space and is bathed in natural light. The master suite is a luxurious retreat, boasting an en-suite bathroom that has been completely renovated with modern fixtures and high-quality materials. Take a moment to unwind and pamper yourself in the exquisite spa-like setting.
Beyond the interiors, this property has even more to offer. The garage has been upgraded with epoxy flooring, providing a clean, polished look and a durable surface. An electric vehicle charger connection is an added bonus, allowing you to power up your eco-friendly vehicle conveniently.
The outdoor space is equally impressive, boasting beautiful mature landscaping. Immerse yourself in the serene surroundings as you enjoy the ever-changing colors of nature from the comfort of your own backyard. Whether hosting a barbecue with friends or simply basking in the sunshine, this private oasis offers endless possibilities.
In conclusion, this property is a true gem, offering a multitude of desirable features that combine luxury, functionality, and convenience.
Last Agent to Sell the Property
PHAS REALTY CORP License #3255844 Listed on: 08/16/2023
Home Details
Home Type
- Single Family
Est. Annual Taxes
- $3,570
Year Built
- Built in 1989
Lot Details
- 0.31 Acre Lot
- Lot Dimensions are 156.66x90
- Cul-De-Sac
- Street terminates at a dead end
- South Facing Home
- Wood Fence
- Mature Landscaping
- Metered Sprinkler System
- Oak Trees
- Garden
- Property is zoned R-1AA
Parking
- 2 Car Attached Garage
- Parking Pad
- Oversized Parking
- Electric Vehicle Home Charger
- Garage Door Opener
- Driveway
- On-Street Parking
Property Views
- Garden
- Park or Greenbelt
Home Design
- Contemporary Architecture
- Traditional Architecture
- Block Foundation
- Slab Foundation
- Wood Frame Construction
- Shingle Roof
- Block Exterior
- Stone Siding
- Concrete Perimeter Foundation
Interior Spaces
- 2,325 Sq Ft Home
- Open Floorplan
- Bar Fridge
- Dry Bar
- Crown Molding
- Cathedral Ceiling
- Ceiling Fan
- Fireplace Features Masonry
- Double Pane Windows
- ENERGY STAR Qualified Windows
- Insulated Windows
- Blinds
- Drapes & Rods
- Sliding Doors
- Great Room
- Family Room Off Kitchen
- Living Room with Fireplace
- Combination Dining and Living Room
- Den
- Sun or Florida Room
- Attic Ventilator
Kitchen
- Eat-In Kitchen
- Built-In Convection Oven
- Cooktop with Range Hood
- Recirculated Exhaust Fan
- Microwave
- Dishwasher
- Stone Countertops
- Solid Wood Cabinet
Flooring
- Wood
- Epoxy
- Tile
Bedrooms and Bathrooms
- 4 Bedrooms
- Split Bedroom Floorplan
- Walk-In Closet
- 2 Full Bathrooms
Laundry
- Laundry Room
- Dryer
- Washer
Home Security
- Security System Owned
- Fire and Smoke Detector
Accessible Home Design
- Accessibility Features
Eco-Friendly Details
- Energy-Efficient Appliances
- Energy-Efficient HVAC
- Energy-Efficient Doors
Outdoor Features
- Enclosed patio or porch
- Exterior Lighting
- Rain Gutters
- Private Mailbox
Schools
- English Estates Elementary School
- South Seminole Middle School
- Lake Howell High School
Utilities
- Central Heating and Cooling System
- Cooling System Mounted To A Wall/Window
- Heat Pump System
- Thermostat
- Electric Water Heater
- 1 Septic Tank
- Cable TV Available
Listing and Financial Details
- Visit Down Payment Resource Website
- Legal Lot and Block 4 / 0040
- Assessor Parcel Number 20-21-30-536-0000-0040
Community Details
Overview
- No Home Owners Association
- Kewannee Lakes Subdivision
Recreation
- Community Playground
- Park
Ownership History
Purchase Details
Home Financials for this Owner
Home Financials are based on the most recent Mortgage that was taken out on this home.Purchase Details
Home Financials for this Owner
Home Financials are based on the most recent Mortgage that was taken out on this home.Purchase Details
Purchase Details
Home Financials for this Owner
Home Financials are based on the most recent Mortgage that was taken out on this home.Purchase Details
Home Financials for this Owner
Home Financials are based on the most recent Mortgage that was taken out on this home.Purchase Details
Purchase Details
Purchase Details
Purchase Details
Home Financials for this Owner
Home Financials are based on the most recent Mortgage that was taken out on this home.Purchase Details
Purchase Details
Similar Homes in the area
Home Values in the Area
Average Home Value in this Area
Purchase History
| Date | Type | Sale Price | Title Company |
|---|---|---|---|
| Warranty Deed | $649,000 | None Listed On Document | |
| Warranty Deed | $599,000 | Cobblestone Title Services | |
| Quit Claim Deed | -- | Attorney | |
| Warranty Deed | $195,000 | Leading Edge Title Partners | |
| Personal Reps Deed | -- | Attorney | |
| Interfamily Deed Transfer | -- | Attorney | |
| Deed | $100 | -- | |
| Deed | $100 | -- | |
| Warranty Deed | $160,000 | -- | |
| Warranty Deed | $162,000 | -- | |
| Warranty Deed | $112,000 | -- |
Mortgage History
| Date | Status | Loan Amount | Loan Type |
|---|---|---|---|
| Open | $616,550 | New Conventional | |
| Previous Owner | $505,237 | VA | |
| Previous Owner | $80,000 | Credit Line Revolving | |
| Previous Owner | $207,100 | New Conventional | |
| Previous Owner | $195,000 | Unknown | |
| Previous Owner | $126,000 | New Conventional | |
| Previous Owner | $128,000 | New Conventional |
Property History
| Date | Event | Price | Change | Sq Ft Price |
|---|---|---|---|---|
| 03/07/2025 03/07/25 | Sold | $649,000 | 0.0% | $292 / Sq Ft |
| 02/06/2025 02/06/25 | Pending | -- | -- | -- |
| 01/09/2025 01/09/25 | For Sale | $649,000 | +8.3% | $292 / Sq Ft |
| 03/04/2024 03/04/24 | Sold | $599,000 | 0.0% | $258 / Sq Ft |
| 01/28/2024 01/28/24 | Pending | -- | -- | -- |
| 01/18/2024 01/18/24 | Price Changed | $599,000 | -2.6% | $258 / Sq Ft |
| 01/18/2024 01/18/24 | For Sale | $614,900 | +2.7% | $264 / Sq Ft |
| 01/15/2024 01/15/24 | Off Market | $599,000 | -- | -- |
| 01/11/2024 01/11/24 | Price Changed | $614,900 | -90.0% | $264 / Sq Ft |
| 01/11/2024 01/11/24 | Price Changed | $6,149,000 | +885.6% | $2,645 / Sq Ft |
| 10/30/2023 10/30/23 | Price Changed | $623,899 | -3.9% | $268 / Sq Ft |
| 10/04/2023 10/04/23 | Price Changed | $648,899 | -7.2% | $279 / Sq Ft |
| 08/16/2023 08/16/23 | For Sale | $699,000 | +258.5% | $301 / Sq Ft |
| 07/11/2017 07/11/17 | Off Market | $195,000 | -- | -- |
| 04/12/2017 04/12/17 | Sold | $195,000 | -26.4% | $88 / Sq Ft |
| 04/12/2017 04/12/17 | Pending | -- | -- | -- |
| 01/18/2017 01/18/17 | For Sale | $265,000 | -- | $119 / Sq Ft |
Tax History Compared to Growth
Tax History
| Year | Tax Paid | Tax Assessment Tax Assessment Total Assessment is a certain percentage of the fair market value that is determined by local assessors to be the total taxable value of land and additions on the property. | Land | Improvement |
|---|---|---|---|---|
| 2024 | $3,748 | $293,439 | -- | -- |
| 2023 | $3,660 | $284,892 | $0 | $0 |
| 2021 | $3,495 | $268,538 | $0 | $0 |
| 2020 | $3,462 | $264,830 | $0 | $0 |
| 2019 | $3,429 | $258,876 | $0 | $0 |
| 2018 | $3,813 | $244,278 | $0 | $0 |
| 2017 | $3,725 | $233,999 | $0 | $0 |
| 2016 | $3,610 | $225,652 | $0 | $0 |
| 2015 | $2,945 | $197,020 | $0 | $0 |
| 2014 | $2,945 | $189,625 | $0 | $0 |
Agents Affiliated with this Home
-
Hailey Franklin

Seller's Agent in 2025
Hailey Franklin
LPT REALTY, LLC
(352) 874-5331
1 in this area
71 Total Sales
-
Patricia Woodhouse

Buyer's Agent in 2025
Patricia Woodhouse
RE/MAX CENTRAL REALTY
(407) 782-2240
1 in this area
116 Total Sales
-
Luciana Mino

Seller's Agent in 2024
Luciana Mino
PHAS REALTY CORP
(321) 295-3921
1 in this area
7 Total Sales
-
Marli Adams
M
Buyer's Agent in 2024
Marli Adams
WEMERT GROUP REALTY LLC
(407) 796-9279
1 in this area
47 Total Sales
-
Darrell French

Seller's Agent in 2017
Darrell French
NEXTHOME NEIGHBORHOOD REALTY
(321) 277-7042
1 in this area
52 Total Sales
Map
Source: Stellar MLS
MLS Number: O6134148
APN: 20-21-30-536-0000-0040
- 2108 Cree Trail
- 1912 Wyandotte Trail
- 1221 Thunder Trail Unit 1
- 207 Esplanade Way Unit 101
- 1901 Sepler Dr
- 209 Esplanade Way Unit 109
- 206 Diamond Cove Unit 106
- 208 Diamond Cove Unit 104
- 2260 Winslow Cir
- 2631 Falmouth Rd
- 235 Mont Blanc Ct Unit 109
- 2288 Leland Ln
- 516 Polaris Loop Unit 110
- 2654 Derbyshire Rd
- 225 Ranier Cove Unit 105
- 2632 Derbyshire Rd
- 505 Polaris Loop Unit 107
- 2460 Worthington Rd
- 2450 Mcintosh Way
- 765 Coachlight Dr

