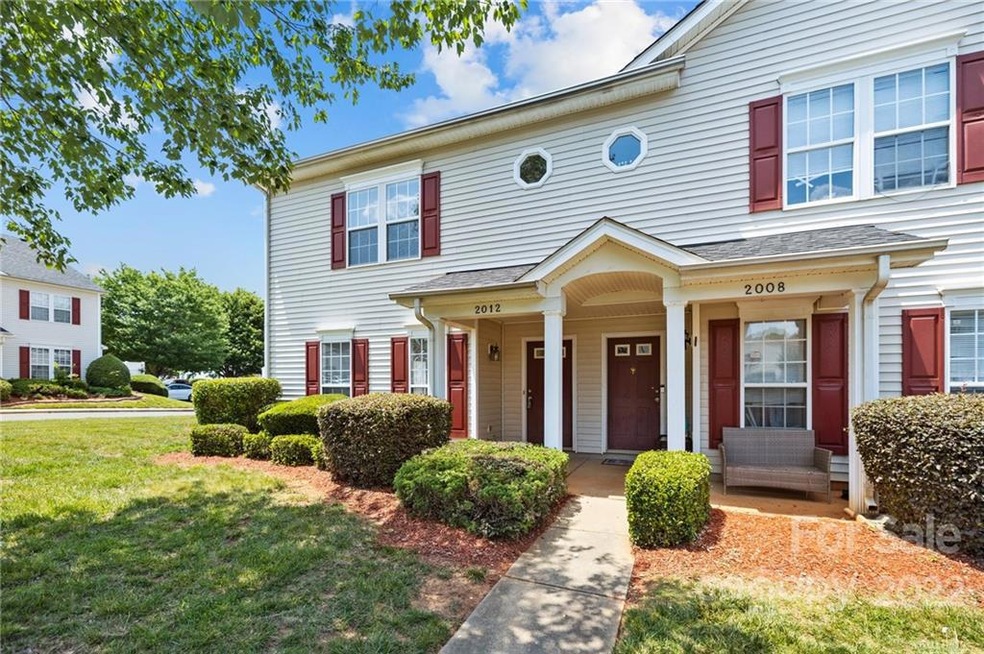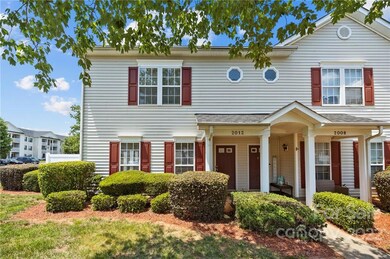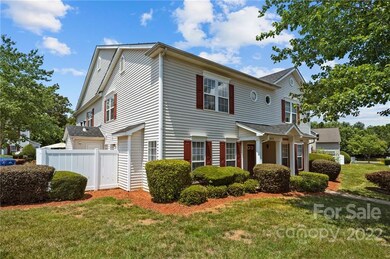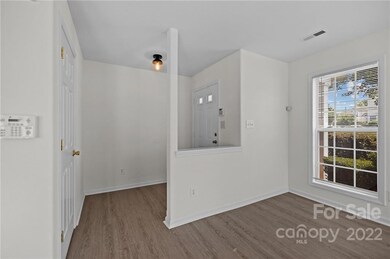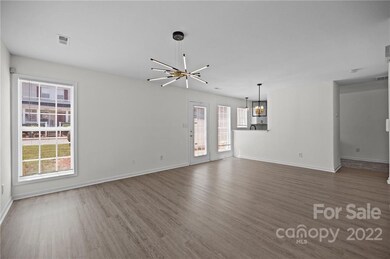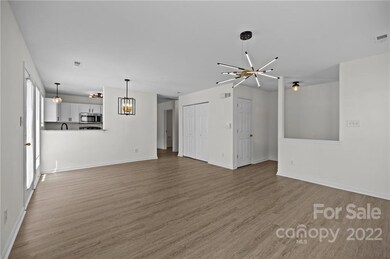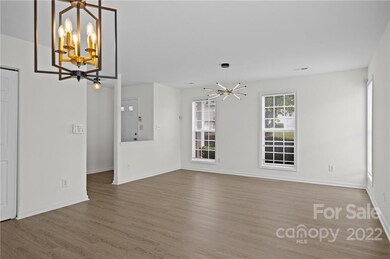
2012 Flushing Ct Charlotte, NC 28215
Shannon Park NeighborhoodEstimated Value: $209,000 - $245,464
Highlights
- Laundry Room
- Central Heating
- Vinyl Flooring
About This Home
As of July 2022Move-In ready w/modern renovation! This 2 Bed/2.5 Bath townhome has been newly renovated. Upon entering, modern lighting, new LVP flooring and updated kitchen counters make this space inviting. Large living room opens into enclosed patio area out back with storage room. Upstairs there are two spacious bedrooms with vaulted ceiling and full bathrooms attached. Perfect for functionality and transitional living arrangements. New carpet upstairs as well as neutral tones, spacious rooms and ensuite bathrooms. ** Multiple offers received. Deadline for 6/9/22 for 6:00PM.
Last Agent to Sell the Property
ProStead Realty License #261213 Listed on: 06/07/2022

Townhouse Details
Home Type
- Townhome
Est. Annual Taxes
- $1,669
Year Built
- Built in 2002
Lot Details
- 4.45
HOA Fees
- $197 Monthly HOA Fees
Parking
- Parking Lot
Home Design
- Slab Foundation
- Vinyl Siding
Interior Spaces
- Vinyl Flooring
Kitchen
- Oven
- Electric Cooktop
- Dishwasher
Bedrooms and Bathrooms
- 2 Bedrooms
Laundry
- Laundry Room
- Electric Dryer Hookup
Utilities
- Central Heating
- Gas Water Heater
Community Details
- Red Rock Management Association
- Citiside Condos
- Citiside Subdivision
- Mandatory home owners association
Listing and Financial Details
- Assessor Parcel Number 099-022-82
Ownership History
Purchase Details
Home Financials for this Owner
Home Financials are based on the most recent Mortgage that was taken out on this home.Purchase Details
Purchase Details
Purchase Details
Home Financials for this Owner
Home Financials are based on the most recent Mortgage that was taken out on this home.Purchase Details
Home Financials for this Owner
Home Financials are based on the most recent Mortgage that was taken out on this home.Similar Homes in Charlotte, NC
Home Values in the Area
Average Home Value in this Area
Purchase History
| Date | Buyer | Sale Price | Title Company |
|---|---|---|---|
| Dozier William Douglas | $217,000 | Knipp Law Office Pllc | |
| Pawluk Kenneth G | $44,000 | None Available | |
| Suntrust Bank | $878,132 | None Available | |
| Stwr Holdings Co Llc | -- | None Available | |
| Veale Troy L | $105,000 | -- |
Mortgage History
| Date | Status | Borrower | Loan Amount |
|---|---|---|---|
| Open | Dozier William Douglas | $188,000 | |
| Previous Owner | Stwr Holdings Co Llc | $878,132 | |
| Previous Owner | Veale Troy L | $99,341 | |
| Previous Owner | Veale Troy L | $99,706 |
Property History
| Date | Event | Price | Change | Sq Ft Price |
|---|---|---|---|---|
| 07/18/2022 07/18/22 | Sold | $217,000 | -1.1% | $160 / Sq Ft |
| 06/07/2022 06/07/22 | For Sale | $219,500 | 0.0% | $162 / Sq Ft |
| 07/27/2013 07/27/13 | Rented | $880 | 0.0% | -- |
| 06/27/2013 06/27/13 | Under Contract | -- | -- | -- |
| 06/05/2013 06/05/13 | For Rent | $880 | -- | -- |
Tax History Compared to Growth
Tax History
| Year | Tax Paid | Tax Assessment Tax Assessment Total Assessment is a certain percentage of the fair market value that is determined by local assessors to be the total taxable value of land and additions on the property. | Land | Improvement |
|---|---|---|---|---|
| 2023 | $1,669 | $208,608 | $0 | $208,608 |
| 2022 | $1,053 | $96,100 | $0 | $96,100 |
| 2021 | $1,042 | $96,100 | $0 | $96,100 |
| 2020 | $1,035 | $96,100 | $0 | $96,100 |
| 2019 | $1,019 | $96,100 | $0 | $96,100 |
| 2018 | $900 | $63,000 | $15,000 | $48,000 |
| 2017 | $878 | $63,000 | $15,000 | $48,000 |
| 2016 | $869 | $63,000 | $15,000 | $48,000 |
| 2015 | $857 | $63,000 | $15,000 | $48,000 |
| 2014 | $848 | $63,000 | $15,000 | $48,000 |
Agents Affiliated with this Home
-
Allison Regets
A
Seller's Agent in 2022
Allison Regets
ProStead Realty
3 in this area
30 Total Sales
-
Lou Sorrento

Buyer's Agent in 2022
Lou Sorrento
Sorrento Realty Group LLC
(704) 654-1177
1 in this area
41 Total Sales
-
Jessica Babington

Buyer's Agent in 2013
Jessica Babington
Trump International Realty Charlotte
(704) 658-8849
101 Total Sales
Map
Source: Canopy MLS (Canopy Realtor® Association)
MLS Number: 3870078
APN: 099-022-82
- 2045 Flushing Ct Unit 28
- 1006 Phil Oneil Dr
- 1023 Triece Ln Unit 45
- 3835 Mohawk Ct
- 1227 Triece Ln
- 4432 Eaves Ln
- 1174 Plaza Walk Dr Unit 1174
- 1068 Plaza Walk Dr Unit 1068
- 1751 Holliford Ct
- 1765 Holliford Ct
- 1327 Phil Oneil Dr
- 2404 Finchley Dr
- 1313 Eastway Dr
- 4805 Horizon Cir Unit 150
- 1207 Lakedell Dr
- 2408 Dora Dr
- 2821 Shamrock Dr
- 2601 Dora Dr
- 2717 Springway Dr
- 5315 Ruth Dr
- 2012 Flushing Ct
- 2016 Flushing Ct
- 2008 Flushing Ct
- 2020 Flushing Ct
- 2013 Flushing Ct Unit 28
- 2009 Flushing Ct Unit 28
- 2049 Flushing Ct Unit 28
- 2049 Flushing Ct Unit 28-2049
- 1014 Phil Oneil Dr
- 1018 Phil Oneil Dr
- 1010 Phil Oneil Dr
- 1026 Phil Oneil Dr
- 2026 Flushing Ct
- 1965 Flushing Ct Unit 1965
- 1966 Flushing Ct Unit 1966
- 1030 Phil Oneil Dr
- 1980 Flushing Ct
- 2030 Flushing Ct
- 1954 Flushing Ct
- 1961 Flushing Ct Unit 1961
