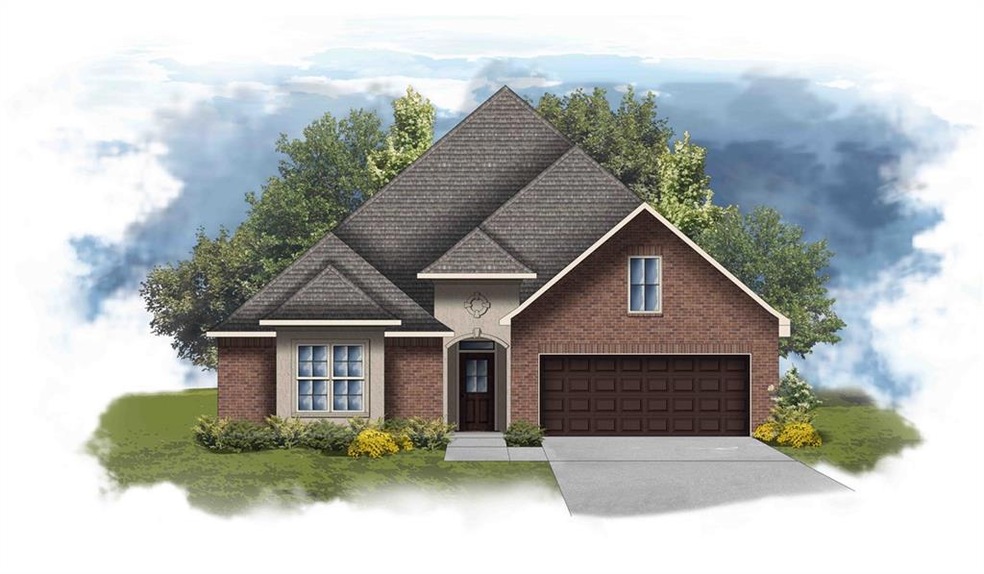PENDING
NEW CONSTRUCTION
2012 Gabriel Dr Covington, LA 70435
Estimated payment $2,290/month
Total Views
1,883
4
Beds
2
Baths
2,779
Sq Ft
$140
Price per Sq Ft
Highlights
- Under Construction
- Waterfront
- Granite Countertops
- Abita Springs Middle School Rated A-
- Traditional Architecture
- Covered Patio or Porch
About This Home
Back to Pond - NEW Construction built by DSLD HOMES! The SYCAMORE II A has an open floor plan with a flex space. This one includes upgraded cabinets, stainless appliances with a gas range, luxury vinyl plank flooring added throughout & more. Plan features: granite counters in kitchen/bathrooms, walk-in pantry & island in kitchen, garden tub, sep. shower & large walk-in closet in primary bdrm, large laundry room, extra storage area in garage, gas tankless water heater, smart connect Wi-Fi thermostat & more!
Home Details
Home Type
- Single Family
Year Built
- Built in 2022 | Under Construction
Lot Details
- Lot Dimensions are 70x130
- Waterfront
Home Design
- Traditional Architecture
- Brick Exterior Construction
- Slab Foundation
- Shingle Roof
- Stucco Exterior
Interior Spaces
- 2,779 Sq Ft Home
- 1-Story Property
- Ceiling Fan
Kitchen
- Oven or Range
- Microwave
- Dishwasher
- Stainless Steel Appliances
- Granite Countertops
- Disposal
Bedrooms and Bathrooms
- 4 Bedrooms
- 2 Full Bathrooms
Home Security
- Carbon Monoxide Detectors
- Fire and Smoke Detector
Parking
- 2 Car Attached Garage
- Garage Door Opener
Eco-Friendly Details
- Energy-Efficient Windows
- Energy-Efficient Lighting
- Energy-Efficient Insulation
Outdoor Features
- Water Access Is Utility Company Controlled
- Covered Patio or Porch
Location
- Outside City Limits
Schools
- Stpsb Elementary And Middle School
- Stpsb High School
Utilities
- Central Heating and Cooling System
- Heating System Uses Gas
- ENERGY STAR Qualified Water Heater
- Internet Available
Community Details
- Oak Alley Meadows Subdivision
- Mandatory Home Owners Association
- On-Site Maintenance
Listing and Financial Details
- Assessor Parcel Number 704352012GABRIELDR3
Map
Create a Home Valuation Report for This Property
The Home Valuation Report is an in-depth analysis detailing your home's value as well as a comparison with similar homes in the area
Home Values in the Area
Average Home Value in this Area
Tax History
| Year | Tax Paid | Tax Assessment Tax Assessment Total Assessment is a certain percentage of the fair market value that is determined by local assessors to be the total taxable value of land and additions on the property. | Land | Improvement |
|---|---|---|---|---|
| 2024 | $3,290 | $36,821 | $6,500 | $30,321 |
| 2023 | $3,420 | $36,423 | $6,500 | $29,923 |
| 2022 | $81,124 | $6,500 | $6,500 | $0 |
Source: Public Records
Property History
| Date | Event | Price | List to Sale | Price per Sq Ft | Prior Sale |
|---|---|---|---|---|---|
| 12/14/2022 12/14/22 | Sold | -- | -- | -- | View Prior Sale |
| 10/12/2022 10/12/22 | Pending | -- | -- | -- | |
| 10/12/2022 10/12/22 | For Sale | $387,890 | -- | $140 / Sq Ft |
Source: Gulf South Real Estate Information Network
Source: Gulf South Real Estate Information Network
MLS Number: 2367739
APN: 135195
Nearby Homes
- 2063 Gabriel Dr
- 2038 Gabriel Dr
- Lot 36 Carnation St
- 72526 Pansy St
- 72422 Rose St
- 72514 Rose St
- 72419 Hwy 59
- 72348 Nursery St
- 21216 Gardenia St
- 21460 Highway 36
- 21185 Highway 36
- 72657 Robindale Dr
- 72661 Robindale Dr
- 72629 Robindale Dr
- 72665 Robindale Dr
- 72669 Robindale Dr
- 72380 Homestead St
- 72701 Robindale Dr
- 22081 Prats Rd
- 0 Highway 59 Hwy Unit 2441636

