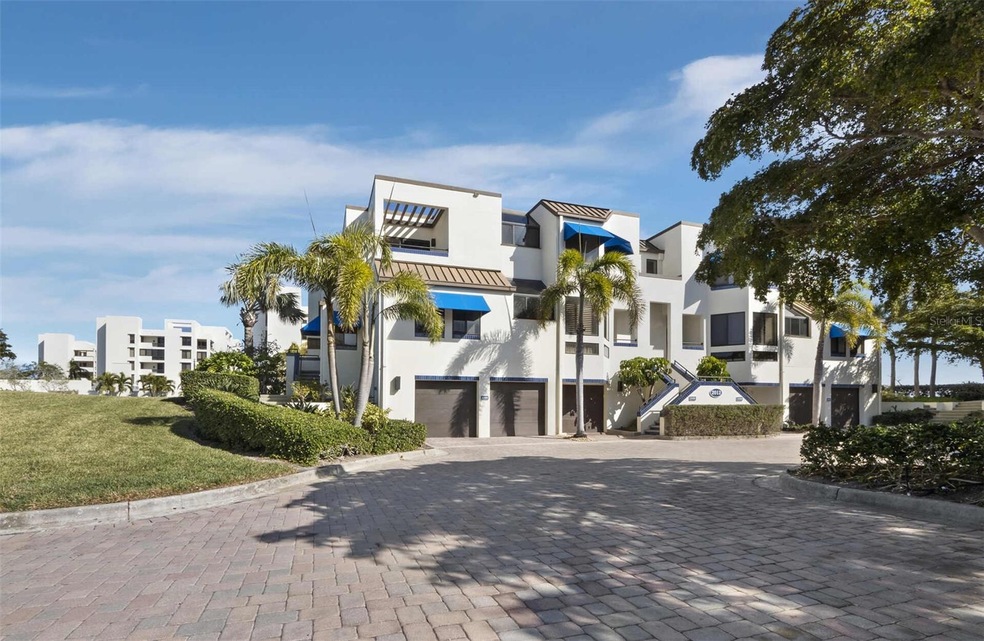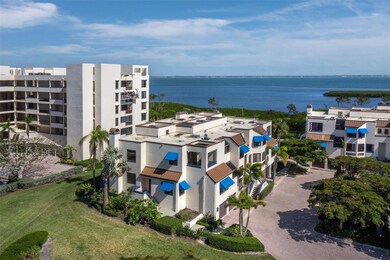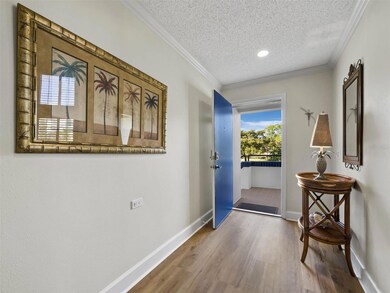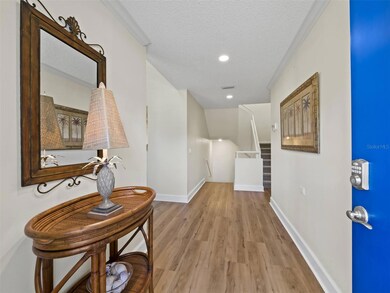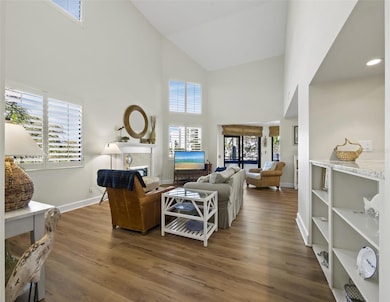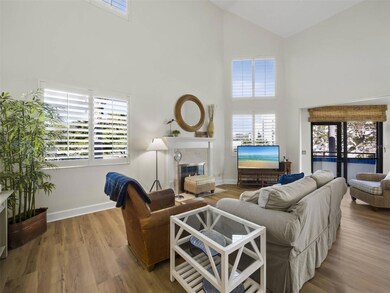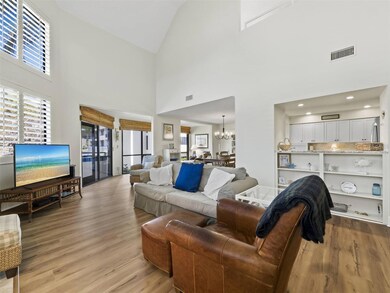2012 Harbourside Dr Unit 2104 Longboat Key, FL 34228
Estimated payment $7,722/month
Highlights
- 200 Feet of Bay Harbor Waterfront
- Fitness Center
- Gated Community
- Southside Elementary School Rated A
- Custom Home
- 4.49 Acre Lot
About This Home
Discover Refined Coastal Living at Fairway Bay Impeccably renovated from top to bottom, this three-bedroom, three-bath end-unit townhome offers the perfect blend of style, function, and coastal charm. With 2,135 square feet of thoughtfully designed living space plus an expansive 1,516-square-foot garage and storage level, the residence provides a total of 4,050 square feet under roof. The versatile loft, vaulted ceilings, and open-concept great room create a bright, welcoming ambiance, enhanced by hardwood floors, crown molding, and a wood-burning fireplace.
The gourmet kitchen boasts newly updated cabinet doors (Nov. 2023), sleek appliances (2018), and an ideal flow into the dining and living areas, which open to a screened 7’ x 22’ lanai with direct access to the backyard and grill pad. Outdoor living is further enriched by private wooden decks off both the loft and the primary suite, perfect for relaxing or sunbathing.
This immaculate home is move-in ready, with extensive updates including new HVAC (July 2024), vinyl plank flooring (Dec. 2023), new carpet (March 2023), a renovated shower in Bedroom 2 (Jan. 2024), updated bathroom fixtures (Jan. 2024), and a newer water heater (2018). Additional highlights include custom closets, a central vacuum system, and two inviting terraces.
Fairway Bay II offers a host of amenities just steps away, including a clubhouse, swimming pool/spa, fitness center, and on-site management. Residents also enjoy access to the exclusive Bay Isles Beach Club, with private Gulf-front swimming and sunbathing. Combining elegant updates, generous storage, and a premier Longboat Key lifestyle, this home is truly a must-see.
Listing Agent
MICHAEL SAUNDERS & COMPANY Brokerage Phone: 941-383-7591 License #3436836 Listed on: 09/16/2025

Co-Listing Agent
MICHAEL SAUNDERS & COMPANY Brokerage Phone: 941-383-7591 License #3018579
Property Details
Home Type
- Condominium
Est. Annual Taxes
- $9,417
Year Built
- Built in 1985
Lot Details
- 200 Feet of Bay Harbor Waterfront
- West Facing Home
- Mature Landscaping
HOA Fees
Parking
- 5 Car Attached Garage
- Ground Level Parking
- Tandem Parking
- Garage Door Opener
- Driveway
- Secured Garage or Parking
- Guest Parking
Home Design
- Custom Home
- Florida Architecture
- Entry on the 2nd floor
- Block Foundation
- Stem Wall Foundation
- Membrane Roofing
- Block Exterior
- Stucco
Interior Spaces
- 2,135 Sq Ft Home
- 3-Story Property
- Open Floorplan
- Vaulted Ceiling
- Ceiling Fan
- Skylights
- Wood Burning Fireplace
- Awning
- Shutters
- Blinds
- Sliding Doors
- Family Room with Fireplace
- Great Room
- Family Room Off Kitchen
- Combination Dining and Living Room
- Den
- Sun or Florida Room
- Inside Utility
- Utility Room
- Full Bay or Harbor Views
- Security Gate
Kitchen
- Eat-In Kitchen
- Built-In Oven
- Range
- Freezer
- Dishwasher
- Disposal
Flooring
- Carpet
- Ceramic Tile
- Luxury Vinyl Tile
- Vinyl
Bedrooms and Bathrooms
- 3 Bedrooms
- Split Bedroom Floorplan
- Walk-In Closet
- 3 Full Bathrooms
Laundry
- Laundry Room
- Dryer
- Washer
Eco-Friendly Details
- Reclaimed Water Irrigation System
Outdoor Features
- Access to Bay or Harbor
- Property is near a marina
- Access to Saltwater Canal
- Seawall
- Rip-Rap
- Balcony
- Enclosed Patio or Porch
- Outdoor Storage
- Rain Gutters
Location
- Flood Zone Lot
- Property is near a golf course
Schools
- Southside Elementary School
- Booker Middle School
- Booker High School
Utilities
- Central Heating and Cooling System
- Thermostat
- High Speed Internet
- Cable TV Available
Listing and Financial Details
- Legal Lot and Block 2104 / 21
- Assessor Parcel Number 0008022112
Community Details
Overview
- Association fees include 24-Hour Guard, cable TV, common area taxes, pool, escrow reserves fund, insurance, maintenance structure, ground maintenance, maintenance, management, pest control, private road, recreational facilities, security, sewer, trash, water
- Monica Stefonik Association
- Bay Isles Association
- Fairway Bay Community
- Fairway Bay 2 Ph 2 & 3 Subdivision
Amenities
- Clubhouse
- Community Mailbox
Recreation
- Fitness Center
- Community Pool
- Trails
- Tennis Courts
Pet Policy
- Pets up to 15 lbs
- 1 Pet Allowed
- Dogs and Cats Allowed
Security
- Security Guard
- Card or Code Access
- Gated Community
- Fire and Smoke Detector
- Fire Sprinkler System
Map
Home Values in the Area
Average Home Value in this Area
Tax History
| Year | Tax Paid | Tax Assessment Tax Assessment Total Assessment is a certain percentage of the fair market value that is determined by local assessors to be the total taxable value of land and additions on the property. | Land | Improvement |
|---|---|---|---|---|
| 2024 | $10,750 | $745,200 | -- | $745,200 |
| 2023 | $10,750 | $839,900 | $0 | $839,900 |
| 2022 | $8,271 | $721,000 | $0 | $721,000 |
| 2021 | $6,571 | $454,000 | $0 | $454,000 |
| 2020 | $6,375 | $430,300 | $0 | $430,300 |
| 2019 | $5,998 | $407,400 | $0 | $407,400 |
| 2018 | $6,394 | $434,400 | $0 | $434,400 |
| 2017 | $6,267 | $423,500 | $0 | $423,500 |
| 2016 | $6,246 | $414,300 | $0 | $414,300 |
| 2015 | $5,707 | $380,700 | $0 | $380,700 |
| 2014 | $7,034 | $391,900 | $0 | $0 |
Property History
| Date | Event | Price | List to Sale | Price per Sq Ft |
|---|---|---|---|---|
| 11/18/2025 11/18/25 | Price Changed | $949,500 | 0.0% | $445 / Sq Ft |
| 11/18/2025 11/18/25 | For Sale | $949,500 | -5.0% | $445 / Sq Ft |
| 09/25/2025 09/25/25 | Off Market | $999,000 | -- | -- |
| 09/25/2025 09/25/25 | For Sale | $999,000 | 0.0% | $468 / Sq Ft |
| 09/16/2025 09/16/25 | Off Market | $999,000 | -- | -- |
| 09/16/2025 09/16/25 | For Sale | $999,000 | -- | $468 / Sq Ft |
Purchase History
| Date | Type | Sale Price | Title Company |
|---|---|---|---|
| Warranty Deed | $650,000 | Riddelltitle & Escrow Llc | |
| Warranty Deed | $402,500 | -- | |
| Warranty Deed | $370,000 | -- | |
| Warranty Deed | $370,000 | -- |
Mortgage History
| Date | Status | Loan Amount | Loan Type |
|---|---|---|---|
| Previous Owner | $240,000 | No Value Available |
Source: Stellar MLS
MLS Number: A4664458
APN: 0008-02-2112
- 2020 Harbourside Dr Unit 424
- 2020 Harbourside Dr Unit 432
- 2013 Harbour Links Dr Unit 2013
- 1928 Harbourside Dr Unit 1403
- 1926 Harbourside Dr Unit 1302
- 1930 Harbourside Dr Unit 136
- 1932 Harbourside Dr Unit 217
- 1904 Harbourside Dr Unit 202
- 1912 Harbourside Dr Unit 602
- 1932 Harbourside Dr Unit 244
- 2120 Harbourside Dr Unit 617
- 2110 Harbourside Dr Unit 522
- 2110 Harbourside Dr Unit 526
- 2039 Gulf of Mexico Dr Unit G3207
- 1630 Harbor Cay Ln
- 2075 Gulf of Mexico Dr Unit T1108
- 2055 Gulf of Mexico Dr Unit G2214
- 2055 Gulf of Mexico Dr Unit G2108
- 510 Harbor Gate Way
- 2155 Harbourside Dr Unit 804
- 1912 Harbourside Dr Unit 603
- 1922 Harbourside Dr Unit 1102
- 1930 Harbourside Dr Unit 134
- 2109 Gulf of Mexico Dr Unit 1402
- 2109 Gulf of Mexico Dr Unit 1203
- 1945 Gulf of Mexico Dr Unit M2402
- 1945 Gulf of Mexico Dr Unit M2414
- 2105 Gulf of Mexico Dr Unit 3404
- 1925 Gulf of Mexico Dr Unit G8208
- 1925 Gulf of Mexico Dr Unit 309
- 1591 Gulf of Mexico Dr Unit 315
- 1591 Gulf of Mexico Dr Unit 313
- 1581 Gulf of Mexico Dr Unit 307
- 1581 Gulf of Mexico Dr Unit 507
- 2254 Harbour Court Dr
- 2251 Gulf of Mexico Dr Unit 203
- 2319 Harbour Oaks Dr
- 1465 Gulf of Mexico Dr Unit 504
- 1485 Gulf of Mexico Dr Unit 109
- 2339 Harbour Oaks Dr
