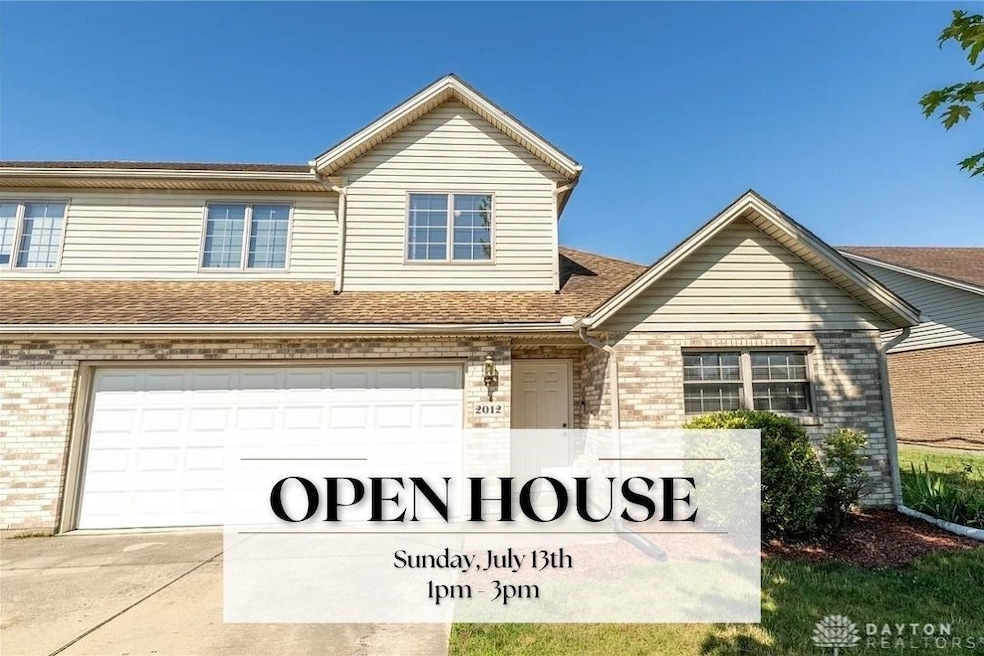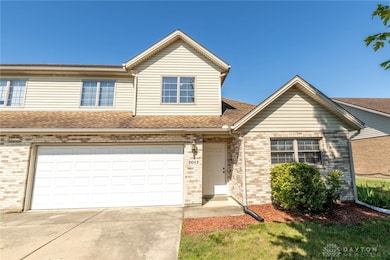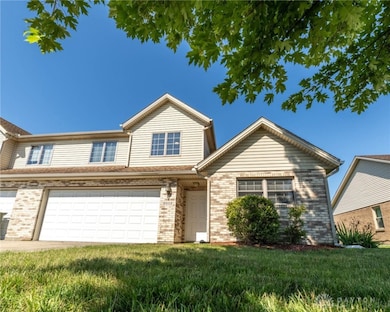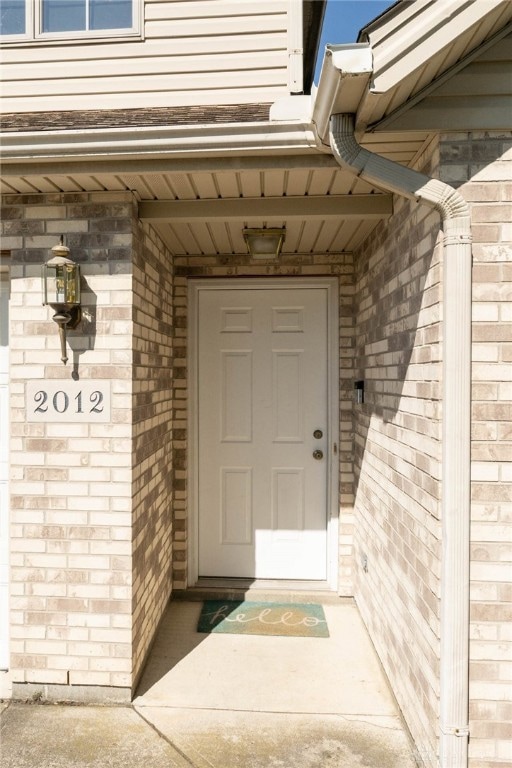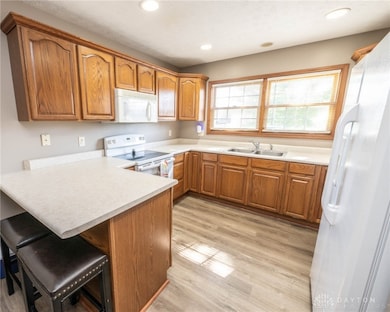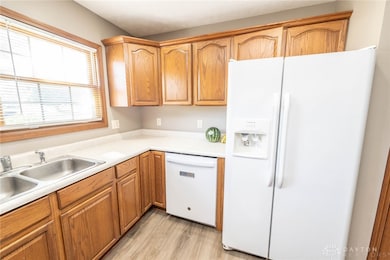
Estimated payment $1,712/month
Highlights
- Cathedral Ceiling
- Double Pane Windows
- Patio
- No HOA
- Walk-In Closet
- Bathroom on Main Level
About This Home
This spacious home offers 1,952 square feet of comfortable living and is ready for its next owner! Featuring 4 bedrooms and 2.5 bathrooms, along with an attached 2-car garage, the open-concept layout is perfect for both daily living and entertaining. The main level includes a convenient owner’s suite and laundry area. Enjoy newer vinyl plank flooring on the main floor and updated carpeting in all bedrooms. The kitchen comes fully equipped with all appliances—just move right in! Located close to shopping, dining, and just minutes from the highway, this home combines comfort and convenience in one great package.
Listing Agent
Keller Williams Home Town Rlty Brokerage Phone: 937-672-2850 License #2021008836 Listed on: 07/07/2025

Property Details
Home Type
- Multi-Family
Est. Annual Taxes
- $2,993
Year Built
- 2001
Lot Details
- 7,144 Sq Ft Lot
- Lot Dimensions are 48x150
- Fenced
Parking
- 2 Car Garage
- Garage Door Opener
Home Design
- Property Attached
- Brick Exterior Construction
- Slab Foundation
Interior Spaces
- 1,952 Sq Ft Home
- 2-Story Property
- Cathedral Ceiling
- Ceiling Fan
- Gas Fireplace
- Double Pane Windows
- Vinyl Clad Windows
- Fire and Smoke Detector
Kitchen
- Range<<rangeHoodToken>>
- <<microwave>>
- Dishwasher
Bedrooms and Bathrooms
- 4 Bedrooms
- Walk-In Closet
- Bathroom on Main Level
Outdoor Features
- Patio
Utilities
- Forced Air Heating and Cooling System
- Heating System Uses Natural Gas
- High Speed Internet
Community Details
- No Home Owners Association
- Indian Rdg Sub Sec 3 Subdivision
Listing and Financial Details
- Assessor Parcel Number N44087236
Map
Home Values in the Area
Average Home Value in this Area
Tax History
| Year | Tax Paid | Tax Assessment Tax Assessment Total Assessment is a certain percentage of the fair market value that is determined by local assessors to be the total taxable value of land and additions on the property. | Land | Improvement |
|---|---|---|---|---|
| 2024 | $2,993 | $72,840 | $7,980 | $64,860 |
| 2023 | $2,993 | $72,840 | $7,980 | $64,860 |
| 2022 | $3,125 | $72,840 | $7,980 | $64,860 |
| 2021 | $2,619 | $56,010 | $6,130 | $49,880 |
| 2020 | $2,575 | $56,010 | $6,130 | $49,880 |
| 2019 | $2,589 | $56,010 | $6,130 | $49,880 |
| 2018 | $2,181 | $44,980 | $6,200 | $38,780 |
| 2017 | $2,208 | $44,980 | $6,200 | $38,780 |
| 2016 | $2,185 | $44,980 | $6,200 | $38,780 |
| 2015 | $2,236 | $44,980 | $6,200 | $38,780 |
| 2014 | $2,236 | $44,980 | $6,200 | $38,780 |
| 2013 | $2,243 | $44,980 | $6,200 | $38,780 |
Property History
| Date | Event | Price | Change | Sq Ft Price |
|---|---|---|---|---|
| 07/14/2025 07/14/25 | Price Changed | $264,900 | -1.9% | $136 / Sq Ft |
| 07/07/2025 07/07/25 | For Sale | $269,900 | +31.0% | $138 / Sq Ft |
| 02/24/2022 02/24/22 | Sold | $206,000 | -1.9% | $106 / Sq Ft |
| 01/05/2022 01/05/22 | Pending | -- | -- | -- |
| 11/22/2021 11/22/21 | For Sale | $209,900 | -- | $108 / Sq Ft |
Purchase History
| Date | Type | Sale Price | Title Company |
|---|---|---|---|
| Warranty Deed | -- | Chicago Title | |
| Interfamily Deed Transfer | -- | None Available | |
| Interfamily Deed Transfer | -- | None Available |
Mortgage History
| Date | Status | Loan Amount | Loan Type |
|---|---|---|---|
| Open | $164,800 | New Conventional |
Similar Home in Piqua, OH
Source: Dayton REALTORS®
MLS Number: 938331
APN: N44087236
- 2949 Seminole Way
- 3405 Ottawa Cir
- 3416 Ottawa Cir
- 2204 Navajo Trail
- 3436 Ottawa Cir
- 00 N Co Road 25a
- 00 N County Road 25a
- 675 W Geiserman Rd
- 10222 Augusta Ln
- 8846 N Hetzler Rd
- 8390 N Piqua-Lockington Rd
- 9606 Piqua Lockington Rd
- 602 N Main St
- 600 N Main St
- 701 N Wayne St
- 428 2nd St
- 615 N Wayne St
- 703 N Downing St
- 1016 Eleanor Ave Unit 1016
- 1240 E Garbry Rd
- 1114 Van Way
- 229 1st St
- 239 Broadway
- 522 W High St Unit 522
- 316 N College St
- 401 South St Unit 3
- 90 Maryville Ln
- 2200 Deerfield Crossing Unit 2269
- 10975 Comanche Dr
- 1520 Spruce Ave Unit 10.3
- 1520 Spruce Ave Unit 12
- 1850 Towne Park Dr
- 210 E Dallas St
- 608 N Highland Ave Unit 608
- 121 W Poplar St
- 201 N Highland Ave Unit 201
- 113 N Ohio Ave
- 2150 Echo Dr
