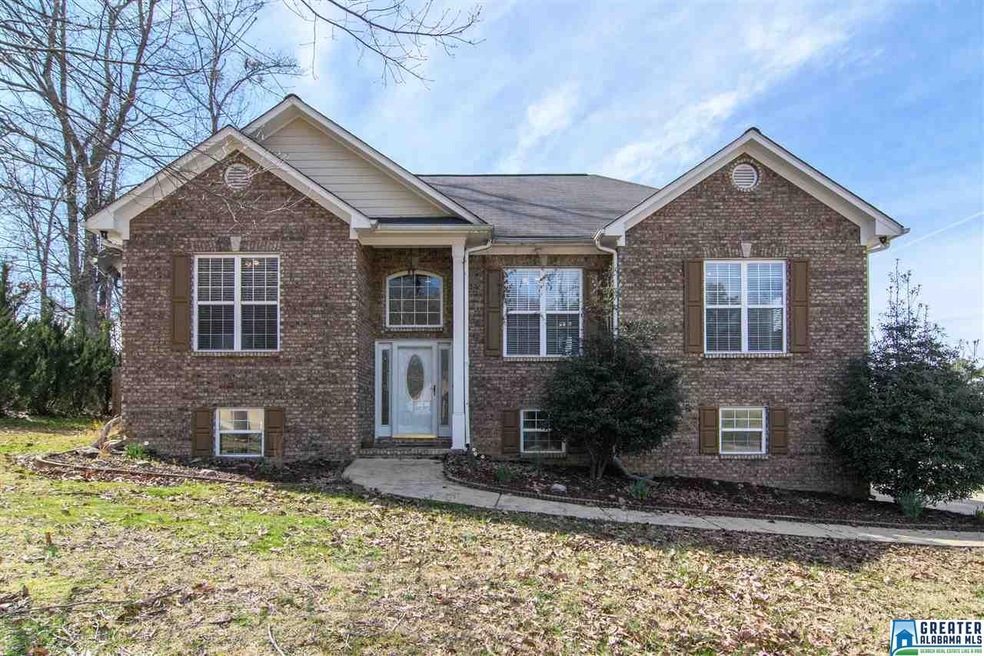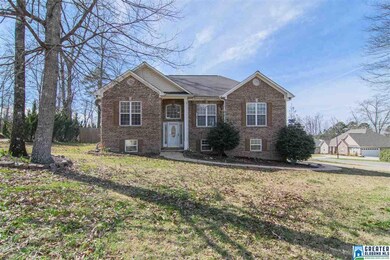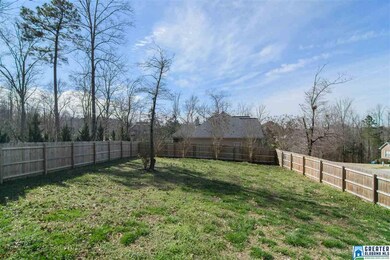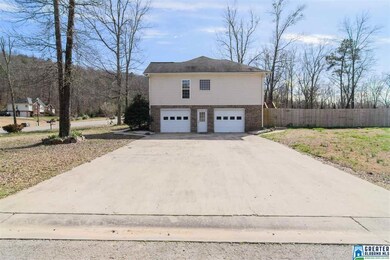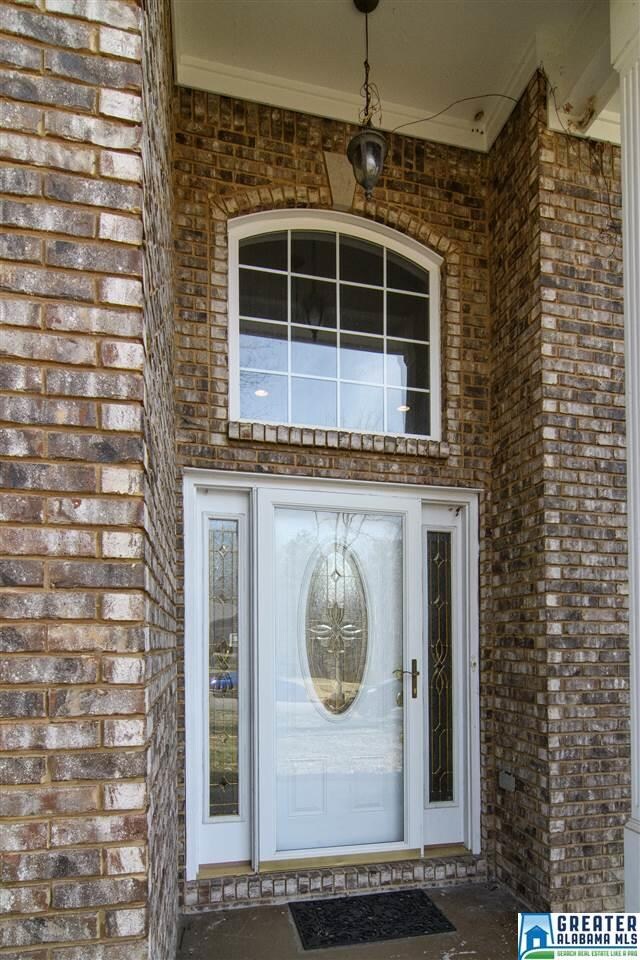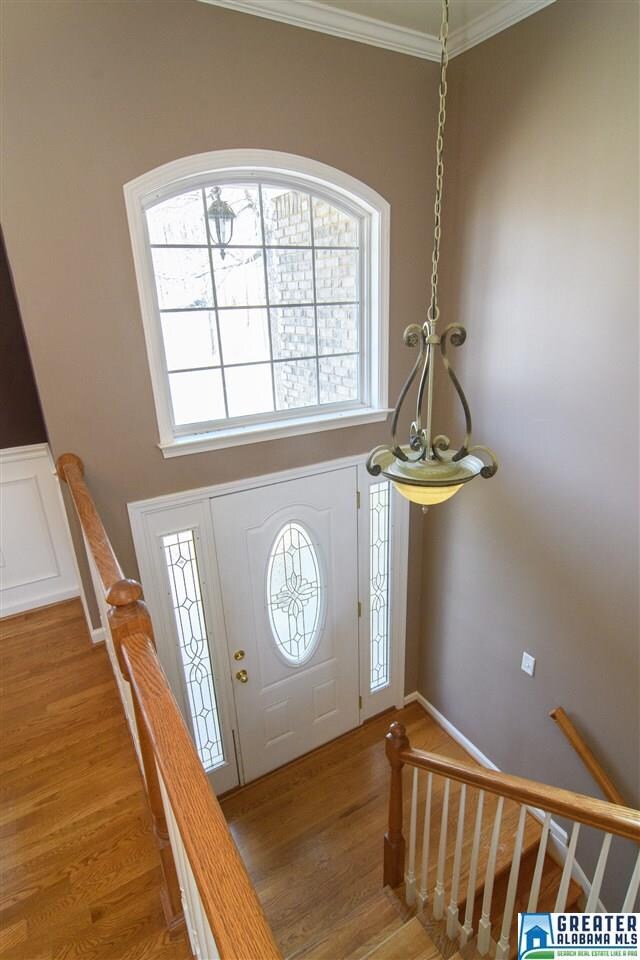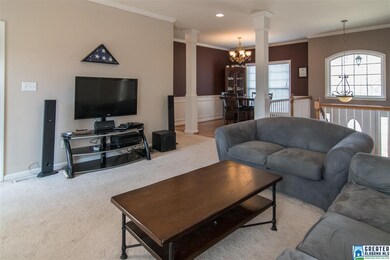
Highlights
- Deck
- Attic
- Fenced Yard
- Wood Flooring
- Corner Lot
- Double Pane Windows
About This Home
As of May 2019If you are looking for a home with privacy and convenience, this is the home for you! Located in Leeds with Moody schools, right off of Moody Exit 147 you are close to I-20 but still nestled in a small subdivision with No HOA. This corner lot home has 3 bedrooms & 2 full baths on the main level and a full bathroom and bedroom in basement. The wood privacy fenced backyard provides privacy for pets or kids and the master walk-in closet connects to the laundry room for convenience! Other great features include gas fireplace, kitchen cabinets from floor to ceiling, gas stove, two dining areas, hardwoods on stairs, double sinks in master with separate shower and garden tub, open deck for entertaining, large basement garage parking and storage PLUS driveway is so large seller can park his RV hooked up to his truck in it!
Last Agent to Sell the Property
LAH Sotheby's International Realty Hoover Listed on: 02/20/2019
Home Details
Home Type
- Single Family
Est. Annual Taxes
- $657
Year Built
- Built in 2004
Lot Details
- 0.42 Acre Lot
- Fenced Yard
- Corner Lot
Parking
- 2 Car Garage
- Basement Garage
- Side Facing Garage
- Driveway
- On-Street Parking
Home Design
- Split Foyer
- Brick Exterior Construction
- HardiePlank Siding
Interior Spaces
- 1-Story Property
- Crown Molding
- Smooth Ceilings
- Ceiling Fan
- Recessed Lighting
- Ventless Fireplace
- Marble Fireplace
- Gas Fireplace
- Double Pane Windows
- Window Treatments
- Living Room with Fireplace
- Dining Room
- Attic
Kitchen
- Gas Oven
- Stove
- Built-In Microwave
- Dishwasher
- Laminate Countertops
Flooring
- Wood
- Carpet
- Vinyl
Bedrooms and Bathrooms
- 4 Bedrooms
- Split Bedroom Floorplan
- Walk-In Closet
- 3 Full Bathrooms
- Bathtub and Shower Combination in Primary Bathroom
- Garden Bath
- Separate Shower
- Linen Closet In Bathroom
Laundry
- Laundry Room
- Laundry on main level
- Washer and Electric Dryer Hookup
Basement
- Basement Fills Entire Space Under The House
- Bedroom in Basement
Outdoor Features
- Deck
Utilities
- Central Heating and Cooling System
- Heating System Uses Gas
- Programmable Thermostat
- Underground Utilities
- Multiple Water Heaters
- Septic Tank
Community Details
- $13 Other Monthly Fees
Listing and Financial Details
- Assessor Parcel Number 26-06-13-0-001-004.014
Ownership History
Purchase Details
Home Financials for this Owner
Home Financials are based on the most recent Mortgage that was taken out on this home.Purchase Details
Home Financials for this Owner
Home Financials are based on the most recent Mortgage that was taken out on this home.Purchase Details
Similar Homes in Leeds, AL
Home Values in the Area
Average Home Value in this Area
Purchase History
| Date | Type | Sale Price | Title Company |
|---|---|---|---|
| Warranty Deed | $202,500 | None Available | |
| Warranty Deed | $195,000 | None Available | |
| Warranty Deed | $167,000 | None Available |
Mortgage History
| Date | Status | Loan Amount | Loan Type |
|---|---|---|---|
| Open | $331,000 | Construction | |
| Closed | $202,000 | New Conventional | |
| Previous Owner | $156,150 | VA |
Property History
| Date | Event | Price | Change | Sq Ft Price |
|---|---|---|---|---|
| 05/10/2019 05/10/19 | Sold | $202,500 | -1.2% | $107 / Sq Ft |
| 02/20/2019 02/20/19 | For Sale | $204,900 | +5.1% | $108 / Sq Ft |
| 08/16/2016 08/16/16 | Sold | $195,000 | -6.3% | $131 / Sq Ft |
| 07/14/2016 07/14/16 | Pending | -- | -- | -- |
| 03/28/2016 03/28/16 | For Sale | $208,000 | -- | $139 / Sq Ft |
Tax History Compared to Growth
Tax History
| Year | Tax Paid | Tax Assessment Tax Assessment Total Assessment is a certain percentage of the fair market value that is determined by local assessors to be the total taxable value of land and additions on the property. | Land | Improvement |
|---|---|---|---|---|
| 2024 | $1,233 | $50,250 | $10,000 | $40,250 |
| 2023 | $1,233 | $50,250 | $10,000 | $40,250 |
| 2022 | $993 | $20,422 | $4,000 | $16,422 |
| 2021 | $688 | $20,422 | $4,000 | $16,422 |
| 2020 | $688 | $20,422 | $4,000 | $16,422 |
| 2019 | $722 | $21,361 | $4,000 | $17,361 |
| 2018 | $657 | $19,580 | $0 | $0 |
| 2017 | $534 | $19,940 | $0 | $0 |
| 2016 | $523 | $18,420 | $0 | $0 |
| 2015 | $534 | $18,420 | $0 | $0 |
| 2014 | $534 | $18,780 | $0 | $0 |
Agents Affiliated with this Home
-
Jana Clark

Seller's Agent in 2019
Jana Clark
LAH Sotheby's International Realty Hoover
(205) 381-2444
59 Total Sales
-
Stephen Wiley

Buyer's Agent in 2019
Stephen Wiley
eXp Realty, LLC Central
(205) 275-2917
96 Total Sales
-
Denise Ellison

Seller's Agent in 2016
Denise Ellison
RealtySouth
(205) 365-2691
82 Total Sales
-
Joel Watson

Buyer's Agent in 2016
Joel Watson
eXp Realty, LLC Central
(205) 354-5584
24 Total Sales
Map
Source: Greater Alabama MLS
MLS Number: 841669
APN: 26-06-13-0-001-004.014
- 350 Dragline Rd
- 135 Nichols Rd NE
- 365 Royal Oaks Dr
- 1040 Pinnacle Pkwy
- 1000 Trails End Rd Unit 1
- 0 Trails End Rd
- 105 Wildwood Trail
- 9266 Jardin Cir
- 1201 Mountain Laurel Way
- 2037 Valley Run
- 2050 Valley Run
- 2017 Valley Run
- 2060 Valley Run
- 2064 Valley Run
- 205 Barker Dr
- 2033 Valley Run
- 2073 Valley Run
- 2069 Valley Run
- 2044 Valley Run
- 2068 Valley Run
