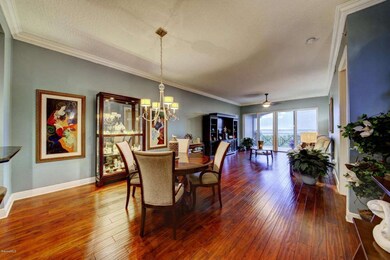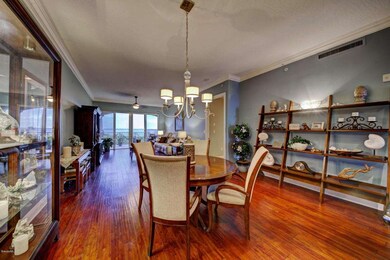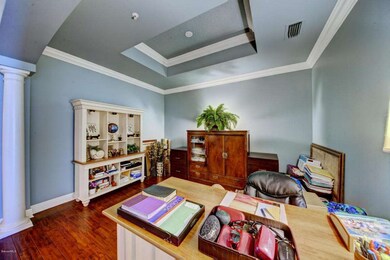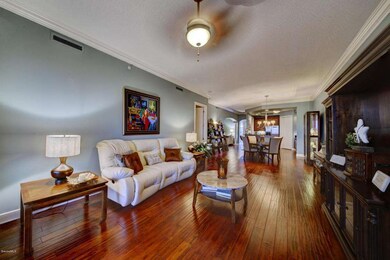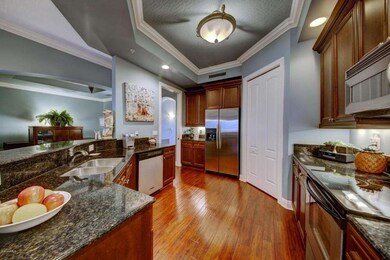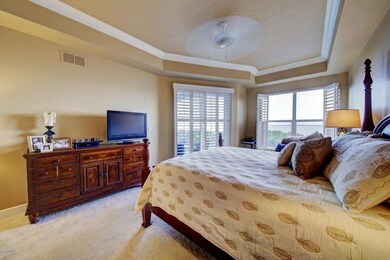
Magnolia Bay 2012 Julep Dr Unit 304 Cocoa Beach, FL 32931
Cocoa Beach NeighborhoodHighlights
- Ocean View
- In Ground Pool
- Open Floorplan
- Theodore Roosevelt Elementary School Rated 9+
- River Front
- Clubhouse
About This Home
As of June 2025This 3 B/R 3 B/A is 2,183 sq.ft. under air, granite counter tops, 10 ft. ceilings, his and her walk in closets, covered terrace, hurricane resistant tinted windows, secured lobby entrance, crown molding, 2 car garage with storage, rec room and community pool and steps away from the beach
Last Agent to Sell the Property
Stephen Romano
RE/MAX Solutions License #414438 Listed on: 07/16/2015
Co-Listed By
Christine Cornwell
RE/MAX Solutions
Last Buyer's Agent
Martin Frisone
Weichert REALTORS Hallmark Pro
Property Details
Home Type
- Condominium
Est. Annual Taxes
- $5,175
Year Built
- Built in 2006
Lot Details
- East Facing Home
HOA Fees
- $515 Monthly HOA Fees
Parking
- Subterranean Parking
- Garage Door Opener
Property Views
- Pool
Home Design
- Shingle Roof
- Concrete Siding
- Block Exterior
- Vinyl Siding
Interior Spaces
- 2,108 Sq Ft Home
- 4-Story Property
- Open Floorplan
- Built-In Features
- Vaulted Ceiling
- Living Room
- Dining Room
- Screened Porch
- Washer and Gas Dryer Hookup
Kitchen
- Breakfast Bar
- Microwave
- Freezer
- Dishwasher
- Disposal
Flooring
- Wood
- Carpet
- Tile
Bedrooms and Bathrooms
- 3 Bedrooms
- Split Bedroom Floorplan
- Dual Closets
- Walk-In Closet
- 3 Full Bathrooms
- Bathtub and Shower Combination in Primary Bathroom
Home Security
Pool
- In Ground Pool
Schools
- Roosevelt Elementary School
- Cocoa Beach Middle School
- Cocoa Beach High School
Utilities
- Central Heating and Cooling System
- Electric Water Heater
- Cable TV Available
Listing and Financial Details
- Assessor Parcel Number 25-37-26-27-00000.0-0002.42
Community Details
Overview
- Association fees include cable TV, insurance, sewer, trash, water
- Magnolia Bay Condo Ph Ii Subdivision
- Maintained Community
Amenities
- Clubhouse
- Secure Lobby
Recreation
- Community Pool
- Community Spa
- Jogging Path
Pet Policy
- Call for details about the types of pets allowed
Security
- Resident Manager or Management On Site
- Secure Elevator
- Fire and Smoke Detector
Ownership History
Purchase Details
Home Financials for this Owner
Home Financials are based on the most recent Mortgage that was taken out on this home.Purchase Details
Purchase Details
Home Financials for this Owner
Home Financials are based on the most recent Mortgage that was taken out on this home.Purchase Details
Home Financials for this Owner
Home Financials are based on the most recent Mortgage that was taken out on this home.Purchase Details
Home Financials for this Owner
Home Financials are based on the most recent Mortgage that was taken out on this home.Similar Homes in the area
Home Values in the Area
Average Home Value in this Area
Purchase History
| Date | Type | Sale Price | Title Company |
|---|---|---|---|
| Warranty Deed | $613,000 | Island Title & Escrow | |
| Warranty Deed | $613,000 | Island Title & Escrow | |
| Warranty Deed | $100 | None Listed On Document | |
| Warranty Deed | $565,000 | Supreme Title Solutions Llc | |
| Warranty Deed | $430,000 | None Available | |
| Warranty Deed | $415,000 | Attorney |
Mortgage History
| Date | Status | Loan Amount | Loan Type |
|---|---|---|---|
| Previous Owner | $301,000 | New Conventional | |
| Previous Owner | $332,000 | Seller Take Back |
Property History
| Date | Event | Price | Change | Sq Ft Price |
|---|---|---|---|---|
| 06/13/2025 06/13/25 | Sold | $613,000 | -5.5% | $291 / Sq Ft |
| 04/24/2025 04/24/25 | For Sale | $649,000 | +14.9% | $308 / Sq Ft |
| 03/05/2021 03/05/21 | Sold | $565,000 | -4.1% | $259 / Sq Ft |
| 01/22/2021 01/22/21 | Pending | -- | -- | -- |
| 12/17/2020 12/17/20 | For Sale | $589,000 | 0.0% | $270 / Sq Ft |
| 11/24/2020 11/24/20 | Pending | -- | -- | -- |
| 11/11/2020 11/11/20 | For Sale | $589,000 | +37.0% | $270 / Sq Ft |
| 06/10/2016 06/10/16 | Sold | $430,000 | -4.4% | $204 / Sq Ft |
| 04/16/2016 04/16/16 | Pending | -- | -- | -- |
| 07/16/2015 07/16/15 | For Sale | $449,900 | -- | $213 / Sq Ft |
Tax History Compared to Growth
Tax History
| Year | Tax Paid | Tax Assessment Tax Assessment Total Assessment is a certain percentage of the fair market value that is determined by local assessors to be the total taxable value of land and additions on the property. | Land | Improvement |
|---|---|---|---|---|
| 2023 | $7,130 | $593,090 | $0 | $0 |
| 2022 | $6,639 | $575,820 | $0 | $0 |
| 2021 | $5,689 | $421,900 | $0 | $421,900 |
| 2020 | $5,686 | $421,900 | $0 | $421,900 |
| 2019 | $5,265 | $375,030 | $0 | $375,030 |
| 2018 | $5,536 | $384,750 | $0 | $384,750 |
| 2017 | $5,502 | $366,070 | $0 | $366,070 |
| 2016 | $5,420 | $342,980 | $0 | $0 |
| 2015 | $5,459 | $329,790 | $0 | $0 |
| 2014 | $5,175 | $305,360 | $0 | $0 |
Agents Affiliated with this Home
-
P
Seller's Agent in 2025
Petra Appling
Coastal Life Properties LLC
-
H
Buyer's Agent in 2025
Henry Wertin
Denovo Realty
-
M
Seller's Agent in 2021
Matthew Sonberg
Glover Properties
-
S
Seller's Agent in 2016
Stephen Romano
RE/MAX
-
C
Seller Co-Listing Agent in 2016
Christine Cornwell
RE/MAX
-
M
Buyer's Agent in 2016
Martin Frisone
Weichert REALTORS Hallmark Pro
About Magnolia Bay
Map
Source: Space Coast MLS (Space Coast Association of REALTORS®)
MLS Number: 730345
APN: 25-37-26-27-00000.0-0002.42
- 2022 Julep Dr Unit 206
- 2022 Julep Dr Unit E202
- 2101 S Atlantic Ave Unit 205
- 2001 Julep Dr Unit 202
- 11 Ocean River Dr
- 9 Ocean River Dr
- 10 Ocean River Dr
- 1700 S Atlantic Ave Unit 107
- 211 24th St Unit 202
- 2375 S Atlantic Ave Unit 601
- 2375 S Atlantic Ave Unit 302
- 2485 S Atlantic Ave Unit 101
- 1529 Bayshore Dr
- 2515 S Atlantic Ave Unit 202
- 2625 S Atlantic Ave Unit 17
- 2625 S Atlantic Ave Unit 4
- 2690 S Atlantic Ave
- 1525 S Atlantic Ave Unit 401
- 1527 S Atlantic Ave Unit 201
- 1515 S Atlantic Ave Unit 104

