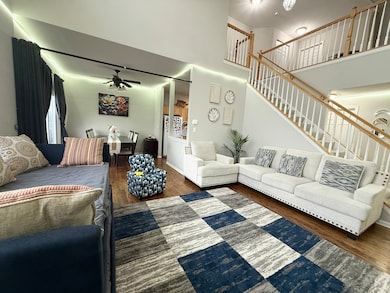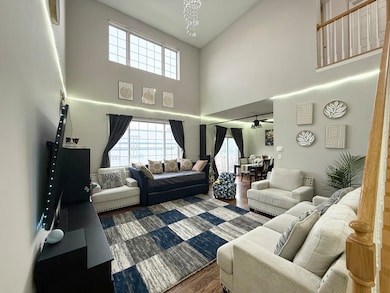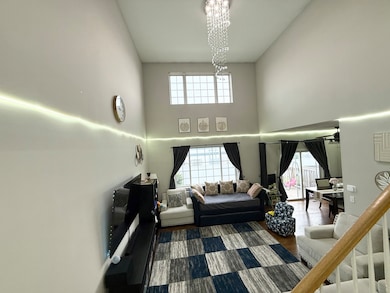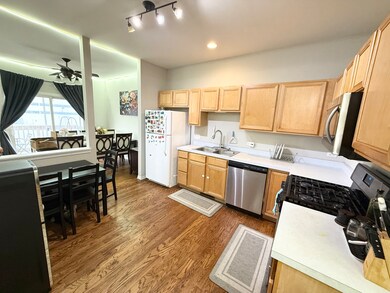
2012 Juniper Ct Glendale Heights, IL 60139
Glendale NeighborhoodEstimated payment $2,725/month
Highlights
- Landscaped Professionally
- Deck
- Loft
- Glenbard East High School Rated A
- Wood Flooring
- L-Shaped Dining Room
About This Home
Welcome to your new sanctuary in the heart of Westfield Pines! This stunning 2-bedroom, 2.5-bathroom townhome is designed for comfort and convenience, making it the perfect place to call home. Step inside to discover a bright and airy living room, featuring soaring ceilings and a modern chandelier that adds a touch of elegance. The open-concept layout seamlessly connects the living area to the inviting dining space and kitchen, creating an ideal setting for entertaining guests or enjoying family meals. The kitchen comes equipped with appliances, including a brand-new dishwasher and stove. Ample counter space makes meal prep a breeze, while the adjoining dining area provides easy access to an outdoor deck. Imagine sipping your morning coffee while soaking in the fresh air on the newer deck-your own private retreat! Throughout the main level, you'll find beautiful hardwood flooring that not only enhances the aesthetic appeal but also adds warmth and character to the space. No more trips to the laundromat! Your brand-new washer and dryer, located in a dedicated laundry room. Plus, a new hot water tank . The second level features two generously sized bedrooms, including a master suite designed for relaxation. The master bath boasts a theatrical-sized mirror, perfect for getting ready in style. An open loft area offers versatility, whether you want a home office, reading nook, or play area. An attached 2-car garage provides secure parking and extra storage, making this home as practical as it is beautiful. Situated in DuPage County, this townhome features a great location, with easy access to highways, a variety of shopping options, and highly regarded school districts. Enjoy the perfect blend of suburban tranquility and urban convenience, making it easy to commute and explore the area. This charming townhome is move-in ready and waiting for you. With its beautiful design and fantastic amenities, it's a must-see! Don't wait-schedule your showing today and start your next chapter in this lovely Westfield Pines residence!
Last Listed By
Keller Williams Preferred Realty License #475113111 Listed on: 06/13/2025

Townhouse Details
Home Type
- Townhome
Est. Annual Taxes
- $6,803
Year Built
- Built in 2000
Lot Details
- Cul-De-Sac
- Landscaped Professionally
HOA Fees
- $406 Monthly HOA Fees
Parking
- 2 Car Garage
- Driveway
- Parking Included in Price
Home Design
- Brick Exterior Construction
- Asphalt Roof
- Concrete Perimeter Foundation
Interior Spaces
- 1,679 Sq Ft Home
- 2-Story Property
- Window Screens
- Family Room
- Living Room
- L-Shaped Dining Room
- Loft
- Storage
Kitchen
- Range
- Microwave
- Dishwasher
- Disposal
Flooring
- Wood
- Carpet
Bedrooms and Bathrooms
- 2 Bedrooms
- 2 Potential Bedrooms
Laundry
- Laundry Room
- Dryer
- Washer
Outdoor Features
- Deck
Schools
- Glenbard East High School
Utilities
- Forced Air Heating and Cooling System
- Heating System Uses Natural Gas
- Lake Michigan Water
Listing and Financial Details
- Homeowner Tax Exemptions
Community Details
Overview
- Association fees include parking, exterior maintenance, lawn care, snow removal
- 8 Units
- Real Manage Association, Phone Number (866) 473-2573
- Westfield Pines Subdivision, Shenandoah Floorplan
- Property managed by Real Manage
Pet Policy
- Dogs and Cats Allowed
Additional Features
- Common Area
- Resident Manager or Management On Site
Map
Home Values in the Area
Average Home Value in this Area
Tax History
| Year | Tax Paid | Tax Assessment Tax Assessment Total Assessment is a certain percentage of the fair market value that is determined by local assessors to be the total taxable value of land and additions on the property. | Land | Improvement |
|---|---|---|---|---|
| 2023 | $6,803 | $78,760 | $14,800 | $63,960 |
| 2022 | $6,294 | $69,730 | $14,700 | $55,030 |
| 2021 | $5,950 | $66,250 | $13,970 | $52,280 |
| 2020 | $5,723 | $64,630 | $13,630 | $51,000 |
| 2019 | $5,528 | $62,110 | $13,100 | $49,010 |
| 2018 | $6,143 | $61,990 | $12,760 | $49,230 |
| 2017 | $5,921 | $57,460 | $11,830 | $45,630 |
| 2016 | $5,658 | $53,180 | $10,950 | $42,230 |
| 2015 | $5,549 | $49,630 | $10,220 | $39,410 |
| 2014 | $5,007 | $44,930 | $9,250 | $35,680 |
| 2013 | $4,969 | $46,470 | $9,570 | $36,900 |
Property History
| Date | Event | Price | Change | Sq Ft Price |
|---|---|---|---|---|
| 08/01/2022 08/01/22 | Sold | $256,000 | +6.7% | -- |
| 05/31/2022 05/31/22 | Pending | -- | -- | -- |
| 05/27/2022 05/27/22 | For Sale | $239,900 | 0.0% | -- |
| 07/05/2019 07/05/19 | For Rent | $1,800 | 0.0% | -- |
| 07/02/2019 07/02/19 | Rented | $1,800 | 0.0% | -- |
| 07/01/2019 07/01/19 | Off Market | $1,800 | -- | -- |
| 06/25/2019 06/25/19 | For Rent | $1,800 | +9.1% | -- |
| 01/04/2016 01/04/16 | Rented | $1,650 | -8.3% | -- |
| 12/05/2015 12/05/15 | Under Contract | -- | -- | -- |
| 10/28/2015 10/28/15 | For Rent | $1,800 | -- | -- |
Purchase History
| Date | Type | Sale Price | Title Company |
|---|---|---|---|
| Warranty Deed | $256,000 | Kenny Michael | |
| Warranty Deed | $255,000 | C T I C Dupage | |
| Warranty Deed | $224,000 | Ticor Title | |
| Corporate Deed | $165,500 | First American Title Ins |
Mortgage History
| Date | Status | Loan Amount | Loan Type |
|---|---|---|---|
| Open | $150,000 | New Conventional | |
| Closed | $204,800 | Balloon | |
| Previous Owner | $249,186 | No Value Available | |
| Previous Owner | $250,000 | New Conventional | |
| Previous Owner | $255,000 | Purchase Money Mortgage | |
| Previous Owner | $179,000 | Balloon | |
| Previous Owner | $133,500 | Unknown | |
| Previous Owner | $132,350 | No Value Available | |
| Closed | $22,400 | No Value Available |
Similar Homes in Glendale Heights, IL
Source: Midwest Real Estate Data (MRED)
MLS Number: 12390790
APN: 02-22-427-040
- 2026 Juniper Ct
- 250 Blue Spruce Ln Unit N
- 294 Blue Spruce Ln
- 1938 Wildwood Cir
- 2 Bloomingdale Rd
- 1905 N Alpine Dr
- 137 Harding Ct
- 133 Harding Ct
- 1889 Gregory Ave
- 2121 Pepperwood Ln
- 2181 Lake Ridge Dr Unit 58
- 2205 Gladstone Ct Unit 124
- 1800 Whirlaway Ct
- 207 Emerson Ct Unit D
- 162 S Waters Edge Dr Unit 102
- 200 S Waters Edge Dr Unit 201
- 200 S Waters Edge Dr Unit 101
- 173 N Waters Edge Dr Unit 101
- 306 Milton Ct Unit B
- 385 Cardinal Dr






