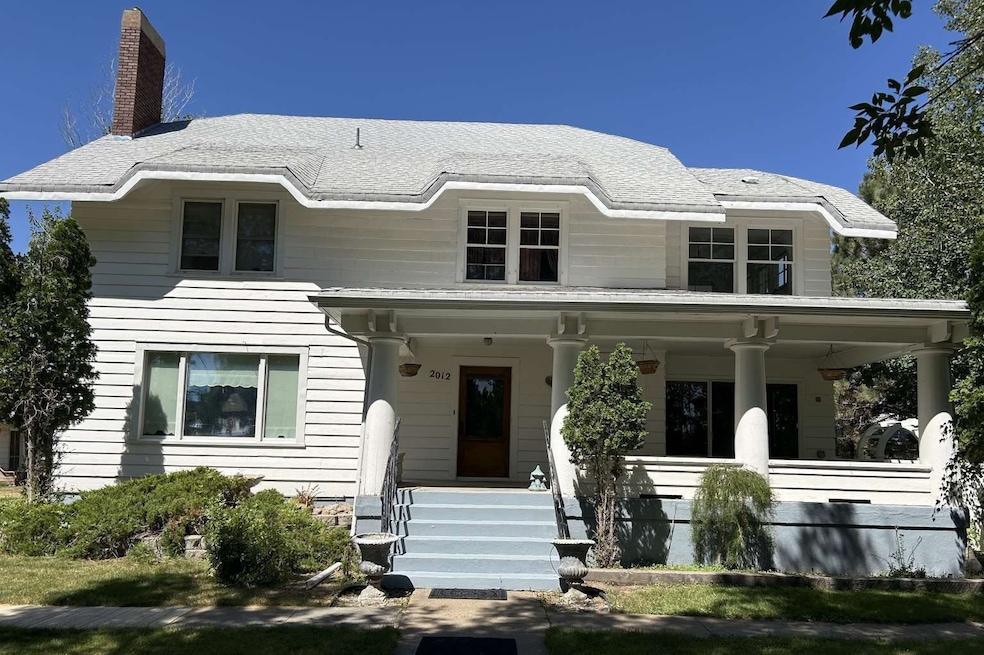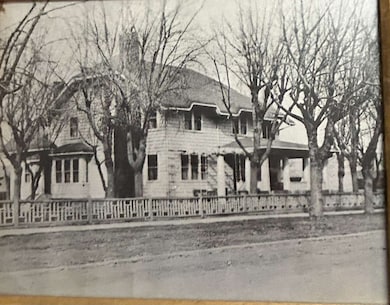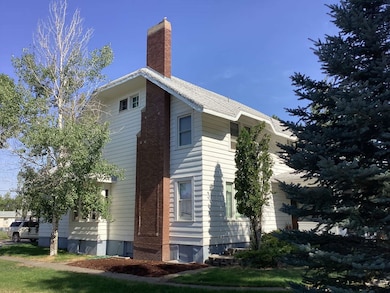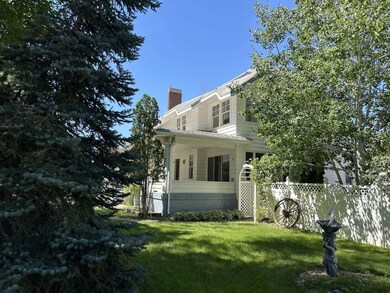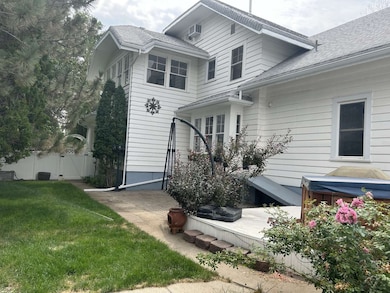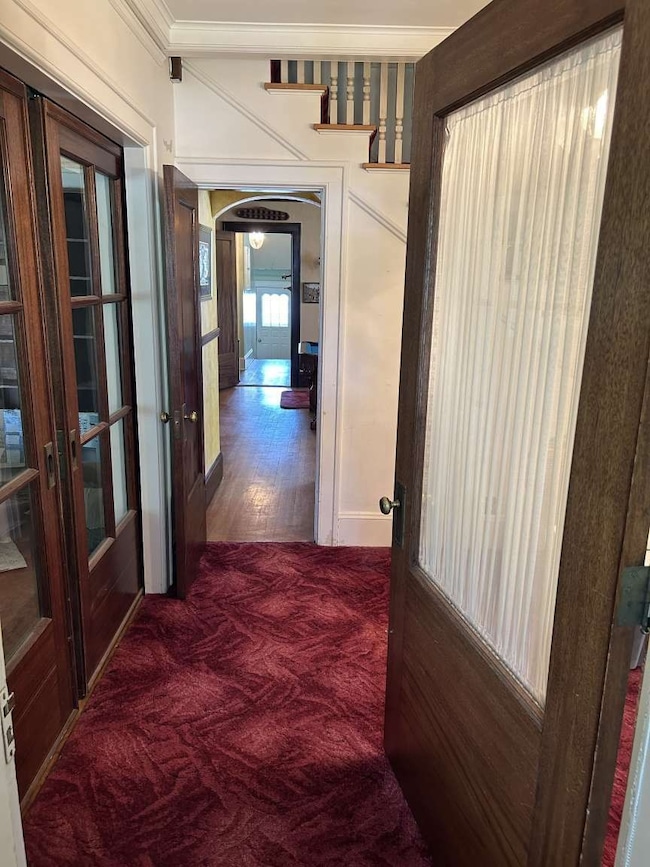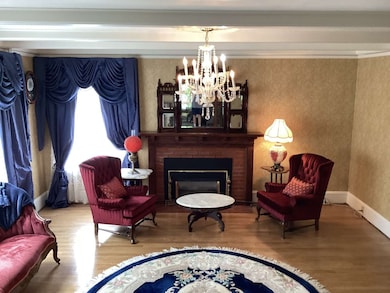2012 Main St Fort Benton, MT 59442
Estimated payment $4,076/month
Highlights
- Sauna
- Deck
- No HOA
- Fort Benton Elementary School Rated A+
- 2 Fireplaces
- 2-minute walk to Old Fort Park
About This Home
A once in a lifetime opportunity to own a wonderful historic house built in 1916. This home faces a park containing the restored Old Fort of Montana’s original townsite. This house has three floors of livable space and a large unfinished basement. The property is four city lots in size and has a three car driveway,a detached one car garage and a detached three car garage. There is a vinyl deck out from the back door, a vinyl fence separating the back yard from the front yard and a brick patio. The interior is trimmed in a variety of hardwoods, 1st & 2nd floor sun rooms, an oak staircase, fireplaces on 1st & 2nd floors, pocket doors and bay windows. The kitchen has marble countertops and 1st floor bathroom with walk-in shower and sauna. 6 bedrooms on 2nd floor with original built full bathroom. 3rd floor originally a ballroom; now entertainment room with kitchenette & 1/2 bath.The sales price includes many antique and personal items that complement the home.
Home Details
Home Type
- Single Family
Est. Annual Taxes
- $5,399
Year Built
- Built in 1917
Lot Details
- 0.39 Acre Lot
- Chain Link Fence
- Level Lot
- Sprinkler System
- Back Yard Fenced and Front Yard
- Property is zoned Single-Family
Parking
- 4 Car Garage
- 1 Carport Space
Home Design
- Poured Concrete
- Shingle Roof
- Wood Roof
- Asphalt Roof
- Wood Siding
Interior Spaces
- 4,862 Sq Ft Home
- Property has 3 Levels
- 2 Fireplaces
- Awning
- Sauna
- Dryer
- Unfinished Basement
Kitchen
- Oven or Range
- Microwave
- Dishwasher
- Trash Compactor
- Disposal
Bedrooms and Bathrooms
- 6 Bedrooms
Outdoor Features
- Deck
- Patio
- Rain Gutters
- Front Porch
Utilities
- Cooling System Mounted In Outer Wall Opening
- Hot Water Heating System
- Separate Meters
- Natural Gas Connected
- Cable TV Available
Listing and Financial Details
- Assessor Parcel Number 19349823116030000
Community Details
Overview
- No Home Owners Association
Recreation
- Community Playground
- Community Pool
- Park
Map
Home Values in the Area
Average Home Value in this Area
Tax History
| Year | Tax Paid | Tax Assessment Tax Assessment Total Assessment is a certain percentage of the fair market value that is determined by local assessors to be the total taxable value of land and additions on the property. | Land | Improvement |
|---|---|---|---|---|
| 2025 | $4,601 | $555,500 | $0 | $0 |
| 2024 | $5,208 | $490,200 | $0 | $0 |
| 2023 | $5,286 | $490,200 | $0 | $0 |
| 2022 | $4,553 | $352,600 | $0 | $0 |
| 2021 | $3,982 | $352,600 | $0 | $0 |
| 2020 | $4,135 | $325,960 | $0 | $0 |
| 2019 | $3,687 | $325,960 | $0 | $0 |
| 2018 | $3,276 | $275,158 | $0 | $0 |
| 2017 | $2,787 | $275,158 | $0 | $0 |
| 2016 | $3,083 | $267,290 | $0 | $0 |
| 2015 | $2,905 | $267,290 | $0 | $0 |
| 2014 | $1,922 | $125,716 | $0 | $0 |
Property History
| Date | Event | Price | List to Sale | Price per Sq Ft |
|---|---|---|---|---|
| 08/21/2025 08/21/25 | Price Changed | $688,000 | -1.0% | $142 / Sq Ft |
| 08/28/2024 08/28/24 | For Sale | $695,000 | -- | $143 / Sq Ft |
Purchase History
| Date | Type | Sale Price | Title Company |
|---|---|---|---|
| Grant Deed | -- | -- |
Source: Montana Regional MLS
MLS Number: 30033037
APN: 19349823116030000
- 2008 Main St
- 2007 Washington St
- 1904 Franklin St
- 1312 Saint Charles St
- 1702 Main St
- 105 Montana 80
- Block 097 Lots 41-44 Washington St
- Lots 41-44 Washington St
- 809 15th St
- 1116 27th St
- TBD Saint Charles St
- 1212 14th St
- 1308 Saint Charles St
- 1210 Chouteau St
- 1109 Franklin St
- 2520 Montana 80
- 2812 Washington St
- Blk 97 Lts 41-44 Washington St
- 1108 Saint Charles St
- 1106 10th St
