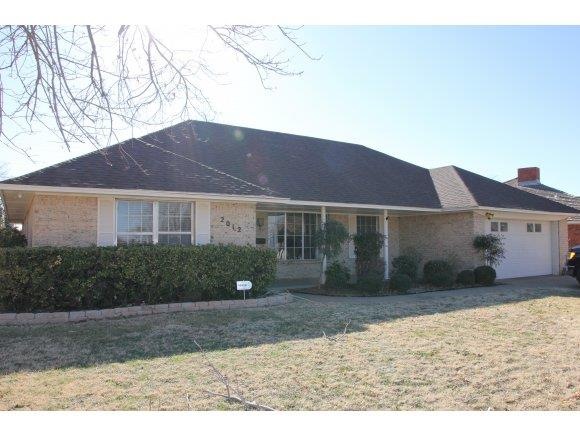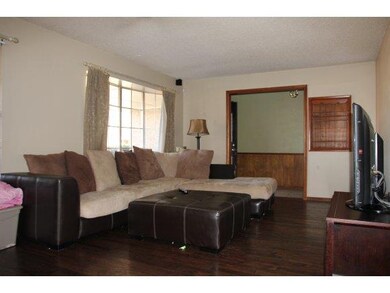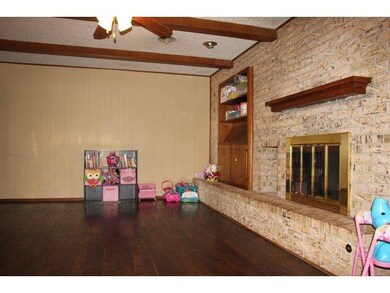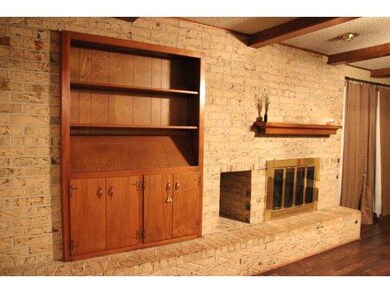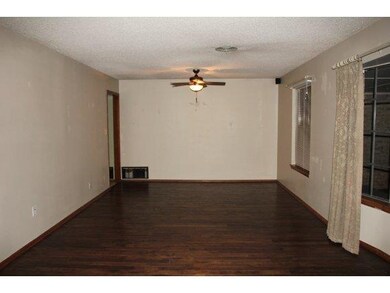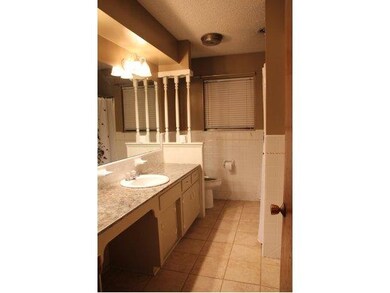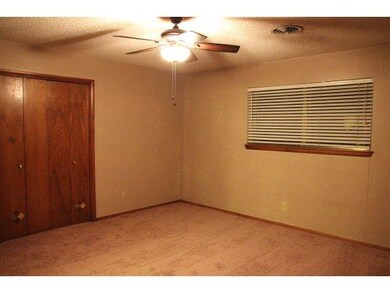
Highlights
- Wood Flooring
- 2 Car Attached Garage
- Home Security System
- Screened Porch
- Interior Lot
- Inside Utility
About This Home
As of March 2025Great location! 3 bed/2 bath home with 2 living areas, fireplace, eat-in kitchen with breakfast bar, brand new carpet & updated appliances. Master bedroom is spacious, features two closets & attached full bath. Enclosed patio, storage building & beautiful landscaping. Roof is less than 2 years old. MOTIVATED SELLER!
Last Buyer's Agent
Stephen Barnett
Advantage Realty of Altus, LLC
Home Details
Home Type
- Single Family
Est. Annual Taxes
- $1,820
Year Built
- Built in 1991
Lot Details
- 0.28 Acre Lot
- Interior Lot
- Sprinkler System
Parking
- 2 Car Attached Garage
- Garage Door Opener
- Driveway
Home Design
- Brick Exterior Construction
- Slab Foundation
- Composition Roof
Interior Spaces
- 1,877 Sq Ft Home
- 1-Story Property
- Ceiling Fan
- Gas Log Fireplace
- Window Treatments
- Screened Porch
- Inside Utility
Kitchen
- Microwave
- Dishwasher
- Disposal
Flooring
- Wood
- Carpet
- Tile
Bedrooms and Bathrooms
- 3 Bedrooms
- 2 Full Bathrooms
Home Security
- Home Security System
- Storm Doors
- Fire and Smoke Detector
Utilities
- Central Heating and Cooling System
- Municipal Trash
Listing and Financial Details
- Legal Lot and Block 15 / 5
Ownership History
Purchase Details
Home Financials for this Owner
Home Financials are based on the most recent Mortgage that was taken out on this home.Purchase Details
Home Financials for this Owner
Home Financials are based on the most recent Mortgage that was taken out on this home.Purchase Details
Home Financials for this Owner
Home Financials are based on the most recent Mortgage that was taken out on this home.Purchase Details
Purchase Details
Map
Similar Homes in Altus, OK
Home Values in the Area
Average Home Value in this Area
Purchase History
| Date | Type | Sale Price | Title Company |
|---|---|---|---|
| Warranty Deed | $210,000 | First American Title | |
| Warranty Deed | $210,000 | First American Title | |
| Warranty Deed | -- | None Available | |
| Warranty Deed | $145,000 | None Available | |
| Warranty Deed | $99,000 | -- | |
| Warranty Deed | $90,000 | -- |
Mortgage History
| Date | Status | Loan Amount | Loan Type |
|---|---|---|---|
| Previous Owner | $143,993 | FHA | |
| Previous Owner | $132,131 | VA | |
| Previous Owner | $10,000 | Future Advance Clause Open End Mortgage | |
| Previous Owner | $105,000 | New Conventional |
Property History
| Date | Event | Price | Change | Sq Ft Price |
|---|---|---|---|---|
| 03/21/2025 03/21/25 | Sold | $210,000 | -6.7% | $116 / Sq Ft |
| 03/04/2025 03/04/25 | Pending | -- | -- | -- |
| 01/20/2025 01/20/25 | For Sale | $225,000 | +53.4% | $125 / Sq Ft |
| 05/23/2014 05/23/14 | Sold | $146,650 | -5.9% | $78 / Sq Ft |
| 04/09/2014 04/09/14 | Pending | -- | -- | -- |
| 01/24/2014 01/24/14 | For Sale | $155,900 | -- | $83 / Sq Ft |
Tax History
| Year | Tax Paid | Tax Assessment Tax Assessment Total Assessment is a certain percentage of the fair market value that is determined by local assessors to be the total taxable value of land and additions on the property. | Land | Improvement |
|---|---|---|---|---|
| 2024 | $1,820 | $22,038 | $2,760 | $19,278 |
| 2023 | $1,820 | $19,989 | $2,570 | $17,419 |
| 2022 | $1,613 | $19,037 | $2,354 | $16,683 |
| 2021 | $1,626 | $19,037 | $2,354 | $16,683 |
| 2020 | $1,627 | $18,799 | $2,354 | $16,445 |
| 2019 | $1,562 | $17,904 | $2,354 | $15,550 |
| 2018 | $1,337 | $17,915 | $2,354 | $15,561 |
| 2017 | $1,337 | $17,915 | $2,354 | $15,561 |
| 2016 | $1,339 | $17,940 | $2,354 | $15,586 |
| 2015 | $1,314 | $17,598 | $1,274 | $16,324 |
| 2014 | $1,274 | $17,064 | $1,274 | $15,790 |
Source: MLSOK
MLS Number: 269208A
APN: 0275-00-005-015-0-000-00
- 604 Sequoyah Ln
- 305 Cardinal Cir S
- 300 Sequoyah Ln
- 305 Mockingbird Dr S
- 1909 N Flamingo Ln
- 208 Cardinal Cir S
- 201 Cardinal Cir S
- 2317 Cherokee Strip St
- 208 Mockingbird Dr S
- 2212 N Robin St
- 612 Vine St
- 2524 N Robin St
- 2008 Willard Dr
- 1800 Sunset Dr
- 613 Comanche Trail
- 703 Comanche Trail
- 1800 N Hudson St
- 1724 N Lee St
- 2208 Lee Dr
- 1724 N Hudson St
