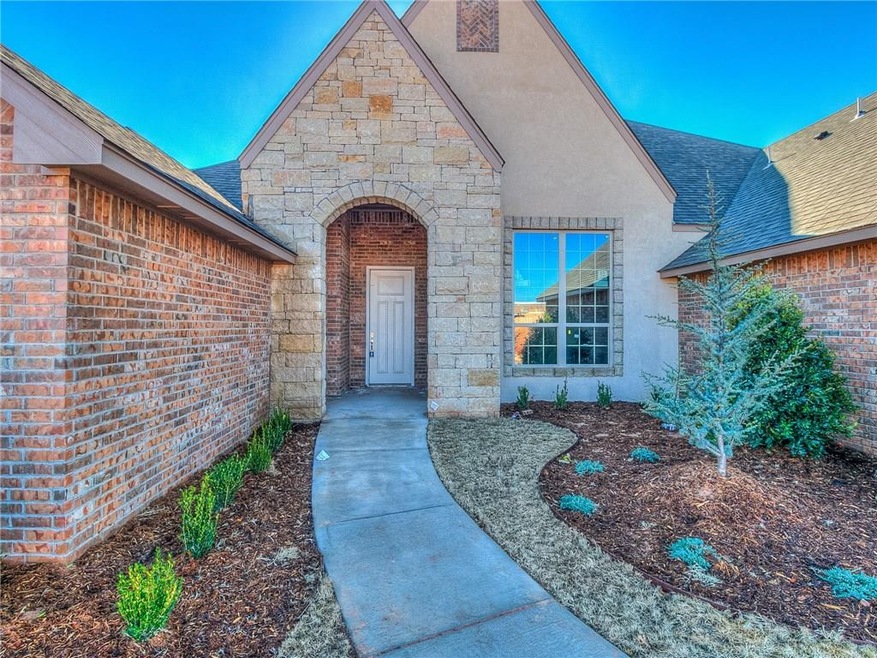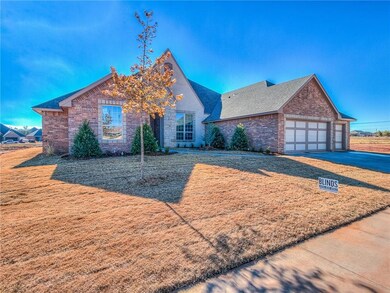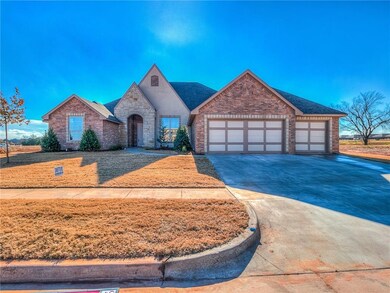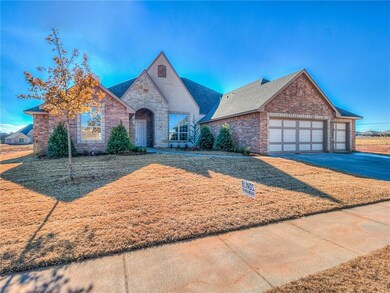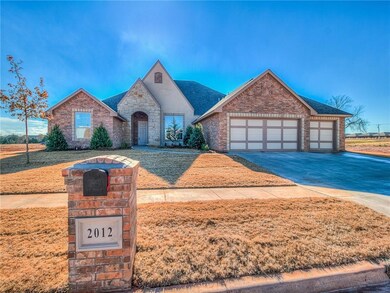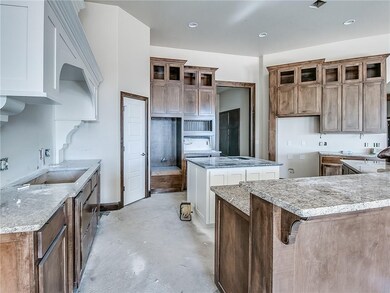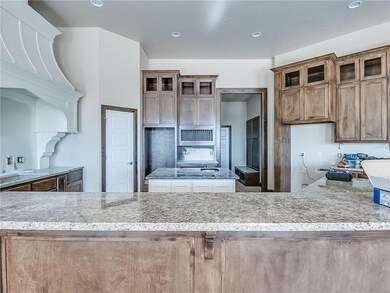
2012 NW 199th St Edmond, OK 73012
Deer Creek NeighborhoodEstimated Value: $574,620 - $720,000
Highlights
- Traditional Architecture
- Wood Flooring
- Home Office
- Frontier Elementary Rated A
- Game Room
- Covered patio or porch
About This Home
As of April 2017Save up to 50% On Utilities With This NAHB Green Qualified Home. 16 SEER A/C, 95% Efficient Furnace, 2x6 Walls Allowing For More Insulation, and Low E Vinyl Tilt-In Windows. Fresh Air System That Pulls Fresh Air In Every 15 minutes. Insulated Foundation. All Appliances and Fixtures Are Energy Star Qualified, Water Conservation Faucets, Low Utility Bills Are A Plus. Great For Entertaining With An Open Floor Plan, High Ceilings, An Abundance Of Storage. A Chef Kitchen W/Dbl Ovens, Gas Cook Top, Professional Vent Hood, Drawer Microwave & Center Island With A Veggie Sink. Master Suite, Separate Tub And Walk-in Shower. Navien Tankless Water Heater So You Never Have To Worry About Running Out Of Hot Water. Game Rm W/ Kitchenette With Granite Counter, Leading Into the Theater Rm. 2nd Master Suite. Completed Security Systems, Sprinkler System 3 Car Garage. Covered Back Patio. Edmond School District, OKC Utilities. Arlington Plan.
Home Details
Home Type
- Single Family
Est. Annual Taxes
- $6,647
Year Built
- Built in 2016 | Under Construction
Lot Details
- North Facing Home
- Interior Lot
- Sprinkler System
HOA Fees
- $17 Monthly HOA Fees
Parking
- 3 Car Attached Garage
- Driveway
Home Design
- Traditional Architecture
- Brick Exterior Construction
- Slab Foundation
- Composition Roof
Interior Spaces
- 3,571 Sq Ft Home
- 1-Story Property
- Ceiling Fan
- Metal Fireplace
- Home Office
- Game Room
- Inside Utility
- Laundry Room
Kitchen
- Built-In Oven
- Electric Oven
- Built-In Range
- Microwave
- Dishwasher
- Wood Stained Kitchen Cabinets
- Disposal
Flooring
- Wood
- Carpet
- Tile
Bedrooms and Bathrooms
- 4 Bedrooms
Home Security
- Home Security System
- Fire and Smoke Detector
Outdoor Features
- Covered patio or porch
Utilities
- Zoned Heating and Cooling System
- Programmable Thermostat
- Tankless Water Heater
- Cable TV Available
Community Details
- Association fees include greenbelt
- Mandatory home owners association
Listing and Financial Details
- Legal Lot and Block 17 / 15
Ownership History
Purchase Details
Home Financials for this Owner
Home Financials are based on the most recent Mortgage that was taken out on this home.Purchase Details
Similar Homes in Edmond, OK
Home Values in the Area
Average Home Value in this Area
Purchase History
| Date | Buyer | Sale Price | Title Company |
|---|---|---|---|
| Highfill Lowell D | $436,000 | American Eagle Title | |
| Tapestry Custom Homes Llc | -- | None Available |
Mortgage History
| Date | Status | Borrower | Loan Amount |
|---|---|---|---|
| Previous Owner | Tapestry Custom Homes Llc | $309,005 |
Property History
| Date | Event | Price | Change | Sq Ft Price |
|---|---|---|---|---|
| 04/28/2017 04/28/17 | Sold | $435,700 | 0.0% | $122 / Sq Ft |
| 04/14/2017 04/14/17 | Pending | -- | -- | -- |
| 09/23/2016 09/23/16 | For Sale | $435,700 | -- | $122 / Sq Ft |
Tax History Compared to Growth
Tax History
| Year | Tax Paid | Tax Assessment Tax Assessment Total Assessment is a certain percentage of the fair market value that is determined by local assessors to be the total taxable value of land and additions on the property. | Land | Improvement |
|---|---|---|---|---|
| 2024 | $6,647 | $58,639 | $9,611 | $49,028 |
| 2023 | $6,647 | $55,846 | $9,529 | $46,317 |
| 2022 | $6,388 | $53,187 | $9,897 | $43,290 |
| 2021 | $6,022 | $50,655 | $9,507 | $41,148 |
| 2020 | $5,905 | $48,950 | $9,989 | $38,961 |
| 2019 | $5,678 | $46,805 | $10,191 | $36,614 |
| 2018 | $5,706 | $46,750 | $0 | $0 |
| 2017 | $134 | $1,108 | $1,108 | $0 |
Agents Affiliated with this Home
-
Colette Naff

Seller's Agent in 2017
Colette Naff
Keller Williams Realty Elite
(405) 921-2567
3 in this area
200 Total Sales
-
Trevor Shettron

Buyer's Agent in 2017
Trevor Shettron
Porchlight Real Estate LLC
(405) 521-1800
1 in this area
17 Total Sales
Map
Source: MLSOK
MLS Number: 746103
APN: 214191490
- 2016 NW 199th St
- 19633 Stratmore Way
- 2101 NW 199th St
- 1913 NW 199th St
- 19608 Dalemead Way
- 19901 Adagio Ln
- 19605 Talavera Ln
- 2205 NW 199th St
- 19605 Dalemead Way
- 2213 NW 199th St
- 19912 Coverton Way
- 1716 NW 196th St
- 1808 NW 195th Cir
- 19448 Currant Dr
- 2304 NW 196th Terrace
- 19905 Rondo Dr
- 19808 Filly Dr
- 2125 Heavenly Dr
- 19609 Filly Dr
- 2125 Whitechapel Cir
- 2012 NW 199th St
- 2017 NW 199th St
- 2013 NW 199th St
- 2021 NW 199th St
- 2008 NW 199th St
- 2737 NW 199th St
- 2625 NW 199th St
- 2633 NW 199th St
- 2645 NW 199th St
- 2613 NW 199th St
- 2601 NW 199th St
- 2501 NW 199th St
- 2520 NW 199th St
- 2512 NW 199th St
- 2516 NW 199th St
- 2508 NW 199th St
- 2544 NW 199th St
- 2541 NW 199th St
- 2545 NW 199th St
- 2540 NW 199th St
