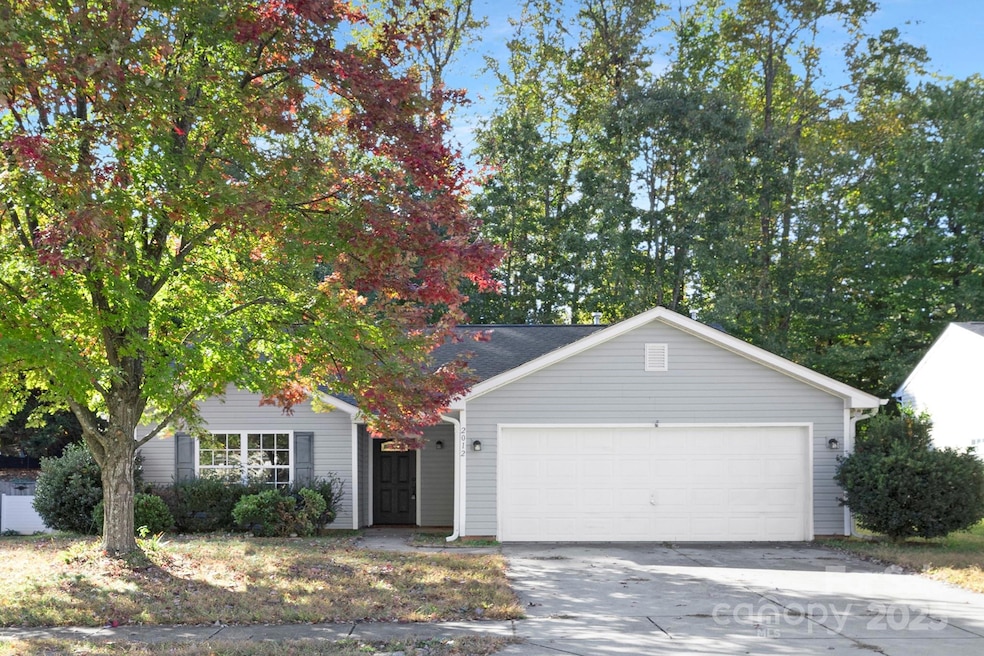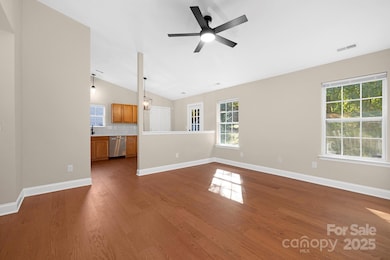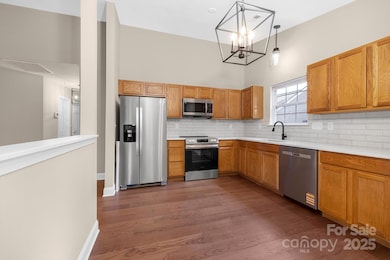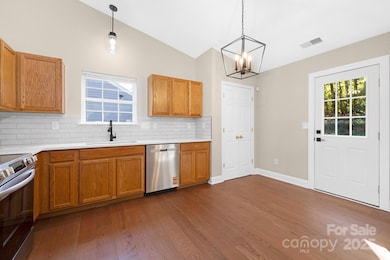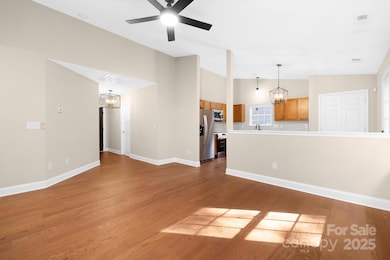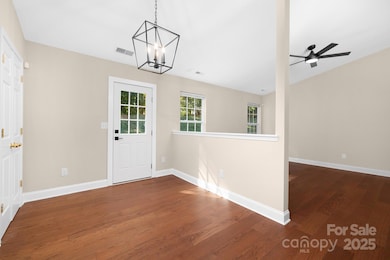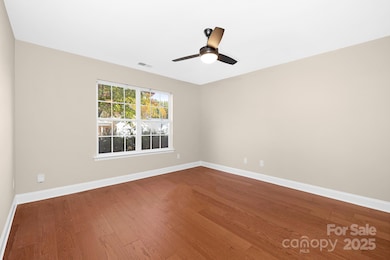2012 Pheasant Glen Rd Charlotte, NC 28214
Wildwood NeighborhoodEstimated payment $2,021/month
Highlights
- 2 Car Attached Garage
- 1-Story Property
- Central Heating and Cooling System
- Laundry in Mud Room
About This Home
Welcome to a freshly and beautifully renovated home tucked inside the quiet Moores Chapel neighborhood. This is not your typical renovation. Inside, you’ll notice the difference right away: brand-new warm engineered wood floors run through the entire home, giving it a clean, modern feel. The kitchen’s been completely updated with new quartz countertops, all new stainless-steel appliances, and stylish lighting — perfect for cooking, hosting, or just hanging out. Every outlet, switch, and fixture in the house is new, and the walls have been freshly painted in a warm neutral color that makes the space feel bright and open. Both bathrooms were refreshed with designer tile and updated fixtures. And have peace of mind knowing an all new roof and gutters were just installed, and the new exterior doors add a nice finishing touch to the home’s curb appeal. The layout works really well — three bedrooms, two full baths, a big living room, and a spacious kitchen that opens easily for entertaining or family time. There’s also a two-car garage with plenty of room for storage or a workshop, plus a backyard that’s ready for gardening, grilling, or just relaxing outside. The Moores Chapel area is known for being quiet, friendly, and close to everything. You’ll have quick access to I-485, Uptown Charlotte, the airport, and nearby spots like Riverbend Village and the U.S. National Whitewater Center — so you can get wherever you need to go without giving up that peaceful neighborhood feel.
Listing Agent
Ivester Jackson Christie's Brokerage Email: vinny@ivesterjackson.com License #274320 Listed on: 10/30/2025
Home Details
Home Type
- Single Family
Year Built
- Built in 2005
HOA Fees
- $16 Monthly HOA Fees
Parking
- 2 Car Attached Garage
- Front Facing Garage
- Driveway
Home Design
- Slab Foundation
- Vinyl Siding
Interior Spaces
- 1-Story Property
Kitchen
- Electric Oven
- Dishwasher
Bedrooms and Bathrooms
- 3 Main Level Bedrooms
- 2 Full Bathrooms
Laundry
- Laundry in Mud Room
- Laundry Room
Additional Features
- Property is zoned N1-A
- Central Heating and Cooling System
Community Details
- Moores Chapel Homeowners Assoc Association
- Moores Chapel Subdivision
Listing and Financial Details
- Assessor Parcel Number 055-493-32
Map
Home Values in the Area
Average Home Value in this Area
Tax History
| Year | Tax Paid | Tax Assessment Tax Assessment Total Assessment is a certain percentage of the fair market value that is determined by local assessors to be the total taxable value of land and additions on the property. | Land | Improvement |
|---|---|---|---|---|
| 2025 | $2,154 | $264,200 | $70,000 | $194,200 |
| 2024 | $2,154 | $264,200 | $70,000 | $194,200 |
| 2023 | $2,077 | $264,200 | $70,000 | $194,200 |
| 2022 | $1,495 | $141,900 | $26,000 | $115,900 |
| 2021 | $1,484 | $141,900 | $26,000 | $115,900 |
| 2020 | $1,476 | $141,900 | $26,000 | $115,900 |
| 2019 | $1,461 | $141,900 | $26,000 | $115,900 |
| 2018 | $1,418 | $102,500 | $16,200 | $86,300 |
| 2017 | $1,390 | $102,500 | $16,200 | $86,300 |
| 2016 | $1,380 | $102,500 | $16,200 | $86,300 |
| 2015 | $1,369 | $102,500 | $16,200 | $86,300 |
| 2014 | $1,379 | $0 | $0 | $0 |
Property History
| Date | Event | Price | List to Sale | Price per Sq Ft |
|---|---|---|---|---|
| 10/30/2025 10/30/25 | For Sale | $349,500 | -- | $285 / Sq Ft |
Purchase History
| Date | Type | Sale Price | Title Company |
|---|---|---|---|
| Trustee Deed | $64,312 | None Available | |
| Warranty Deed | $118,500 | -- |
Mortgage History
| Date | Status | Loan Amount | Loan Type |
|---|---|---|---|
| Previous Owner | $117,163 | FHA |
Source: Canopy MLS (Canopy Realtor® Association)
MLS Number: 4316931
APN: 055-493-32
- 1941 Pheasant Glen Rd
- 10458 Moores Chapel Rd
- 8814 Moores Chapel Rd
- 3025 Belmeade Dr
- 10051 Florentine Way
- 6023 Bridle Creek Dr
- 6028 Bridle Creek Dr
- 6032 Bridle Creek Dr
- 6036 Bridle Creek Dr
- 7839 Euler Way
- Poplar Plan at Bridle Creek - Townhomes
- 10120 Florentine Way
- Hazel Plan at Bozardt Farms
- Sequoia Plan at Bozardt Farms
- Cedar Plan at Bozardt Farms
- Elder Plan at Bozardt Farms
- 10119 Florentine Way
- 5041 MacVittie Ln
- 4231 Mackinnon Dr
- 6017 Bellastead Dr
- 2008 Pheasant Glen Rd
- 1941 Pheasant Glen Rd
- 10526 Wilson Glen Dr
- 10243 Hugue Way
- 547 Tribune Dr
- 10124 Florentine Way
- 9225 Moores Chapel Rd
- 1137 Bethany Dallas Dr
- 821 Gore St
- 6432 Pennacook Dr
- 1319 Bethany Dallas Dr
- 5221 Wolfridge Ave
- 5024 Wolfridge Ave
- 2917 Patishall Ln
- 9346 Creedmore Hills Dr
- 7525 Thorn Bluff Rd
- 9156 Black Heath Cir Unit E
- 2729 Yurman Rd
- 525 Hawley St
- 4631 Montelena Dr
