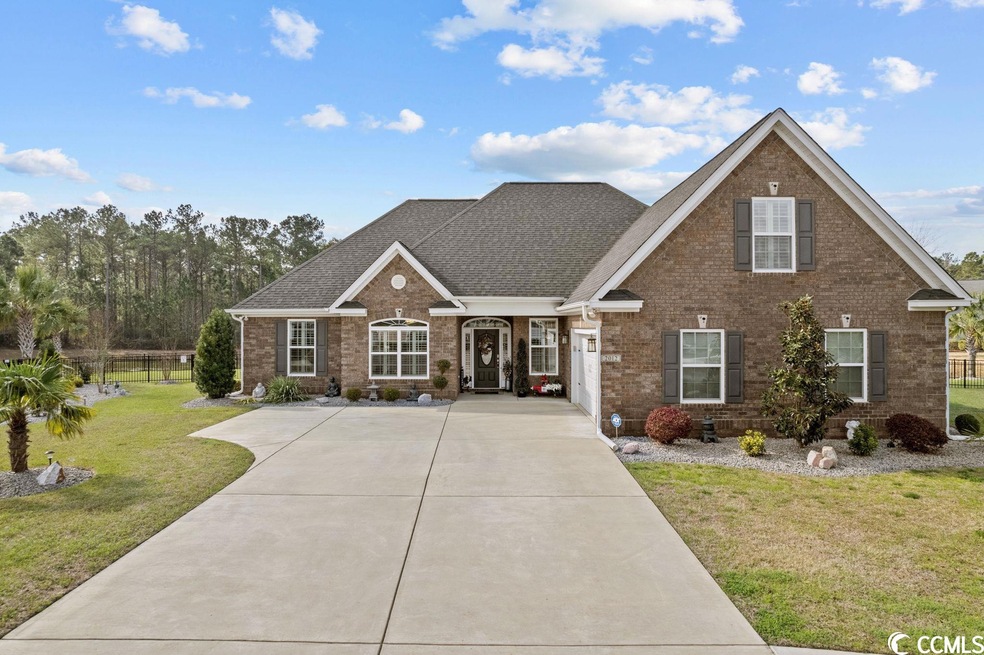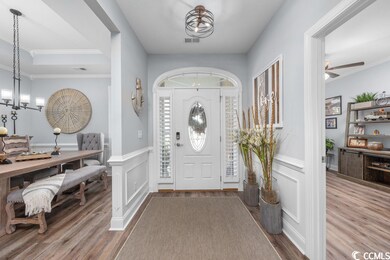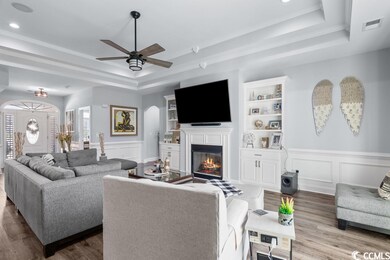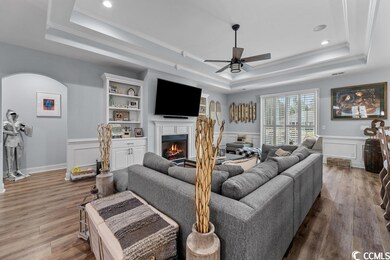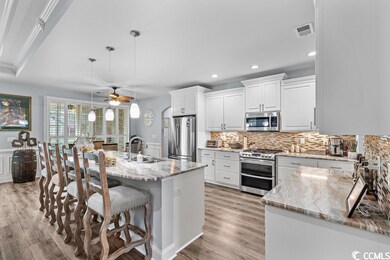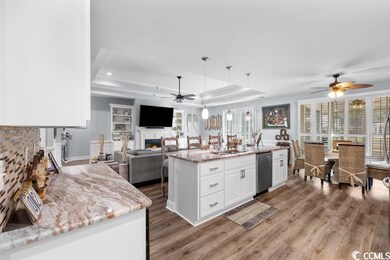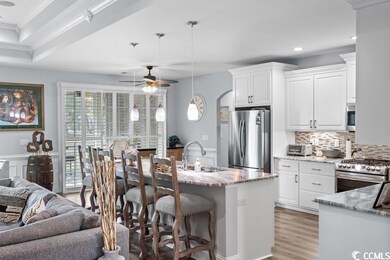
2012 Potomac Ct Myrtle Beach, SC 29579
Highlights
- Gated Community
- Ranch Style House
- Solid Surface Countertops
- Carolina Forest Elementary School Rated A-
- Bonus Room
- Screened Porch
About This Home
As of May 2023Beautiful, all brick, ranch style home located in the gated community of Covington Lake East. This like new home has an open floor plan with the owner's suite, office and two guest bedrooms on the main level. The Kitchen is a chef's dream with a huge counter height island, natural gas cooktop, gas double oven & an oversized walk in pantry. There is a large bonus room with its own full bath above the garage. Covington Lake East is a Natural Gas community of all brick homes. What makes this home a stand out is "location" built on one of the best lots in the community! Sit on your screened porch and enjoy the pond views on the .35 acre, cul-de-sac lot. Some other honorable mentions and upgrades that make this a fantastic buy: Plantation Shutters throughout, Aluminum Fence (with a separated yard perfect for pets and/or kids), separate water meter, oversized concrete patio, exterior soffit and flood lighting, hard wired for speakers in family room and outdoor area, gas hook up for dryer and outdoor grill, gas heat pump, insulated and finished garage! This home is a must see!!
Last Agent to Sell the Property
RE/MAX Southern Shores License #2424 Listed on: 03/10/2023
Home Details
Home Type
- Single Family
Est. Annual Taxes
- $7,000
Year Built
- Built in 2019
Lot Details
- 0.35 Acre Lot
- Cul-De-Sac
HOA Fees
- $70 Monthly HOA Fees
Parking
- 2 Car Attached Garage
- Garage Door Opener
Home Design
- Ranch Style House
- Split Level Home
- Slab Foundation
- Wood Frame Construction
- Four Sided Brick Exterior Elevation
- Tile
Interior Spaces
- 2,738 Sq Ft Home
- Tray Ceiling
- Ceiling Fan
- Window Treatments
- Insulated Doors
- Entrance Foyer
- Family Room with Fireplace
- Formal Dining Room
- Den
- Bonus Room
- Screened Porch
- Fire and Smoke Detector
Kitchen
- Breakfast Area or Nook
- Breakfast Bar
- Range with Range Hood
- Microwave
- Dishwasher
- Stainless Steel Appliances
- Kitchen Island
- Solid Surface Countertops
- Disposal
Bedrooms and Bathrooms
- 4 Bedrooms
- Split Bedroom Floorplan
- Walk-In Closet
- Bathroom on Main Level
- 3 Full Bathrooms
- Single Vanity
- Dual Vanity Sinks in Primary Bathroom
- Shower Only
- Garden Bath
Laundry
- Laundry Room
- Washer and Dryer Hookup
Schools
- Carolina Forest Elementary School
- Ten Oaks Middle School
- Carolina Forest High School
Utilities
- Central Heating and Cooling System
- Cooling System Powered By Gas
- Heating System Uses Gas
- Underground Utilities
- Gas Water Heater
- Phone Available
- Cable TV Available
Additional Features
- Patio
- Outside City Limits
Community Details
Overview
- Association fees include electric common, pool service, recreation facilities, legal and accounting
- Built by Wright Custom Homes
- The community has rules related to allowable golf cart usage in the community
Recreation
- Community Pool
Security
- Gated Community
Ownership History
Purchase Details
Home Financials for this Owner
Home Financials are based on the most recent Mortgage that was taken out on this home.Purchase Details
Home Financials for this Owner
Home Financials are based on the most recent Mortgage that was taken out on this home.Similar Homes in Myrtle Beach, SC
Home Values in the Area
Average Home Value in this Area
Purchase History
| Date | Type | Sale Price | Title Company |
|---|---|---|---|
| Warranty Deed | $595,000 | -- | |
| Warranty Deed | $52,000 | -- |
Mortgage History
| Date | Status | Loan Amount | Loan Type |
|---|---|---|---|
| Open | $476,000 | New Conventional | |
| Previous Owner | $98,900 | Credit Line Revolving |
Property History
| Date | Event | Price | Change | Sq Ft Price |
|---|---|---|---|---|
| 05/09/2023 05/09/23 | Sold | $595,000 | 0.0% | $217 / Sq Ft |
| 03/10/2023 03/10/23 | For Sale | $595,000 | +1044.2% | $217 / Sq Ft |
| 11/28/2018 11/28/18 | Sold | $52,000 | -10.3% | -- |
| 04/12/2018 04/12/18 | Price Changed | $57,999 | 0.0% | -- |
| 03/26/2018 03/26/18 | For Sale | $58,000 | -- | -- |
Tax History Compared to Growth
Tax History
| Year | Tax Paid | Tax Assessment Tax Assessment Total Assessment is a certain percentage of the fair market value that is determined by local assessors to be the total taxable value of land and additions on the property. | Land | Improvement |
|---|---|---|---|---|
| 2024 | $7,000 | $12,124 | $2,080 | $10,044 |
| 2023 | $7,000 | $12,124 | $2,080 | $10,044 |
| 2021 | $1,236 | $12,124 | $2,080 | $10,044 |
| 2020 | $1,099 | $12,124 | $2,080 | $10,044 |
| 2019 | $190 | $2,080 | $2,080 | $0 |
| 2018 | $0 | $2,480 | $2,480 | $0 |
| 2017 | $0 | $2,480 | $2,480 | $0 |
| 2016 | $0 | $2,480 | $2,480 | $0 |
| 2015 | -- | $2,481 | $2,481 | $0 |
| 2014 | $516 | $2,481 | $2,481 | $0 |
Agents Affiliated with this Home
-

Seller's Agent in 2023
Stacey Campbell
RE/MAX
(843) 267-5722
193 Total Sales
-
A
Seller's Agent in 2018
Andrea Jones
Realty ONE Group Dockside
-
S
Buyer's Agent in 2018
Sharon Wright
Wright Realty and Builders, In
Map
Source: Coastal Carolinas Association of REALTORS®
MLS Number: 2304651
APN: 41801020025
- 2004 Potomac Ct
- 967 Henry James Dr
- 950 Henry James Dr
- 801 Celene Ct
- 468 Waccamaw Pines Dr
- 2504 Lenue Cir
- 614 Daniella Dr
- 563 Plum Ct
- 4916 Darby Ln
- 4949 Southgate Pkwy
- 349 N Bar Ct
- 2518 N Wild Rose Dr
- 826 Sand Binder Dr
- 837 Sand Binder Dr
- 4821 Southgate Pkwy
- 2107 Victory Way Unit 496
- 2111 Victory Way Unit 495
- 2115 Victory Way Unit 494
- 2127 Victory Way Unit 491
- 2131 Victory Way Unit 489
