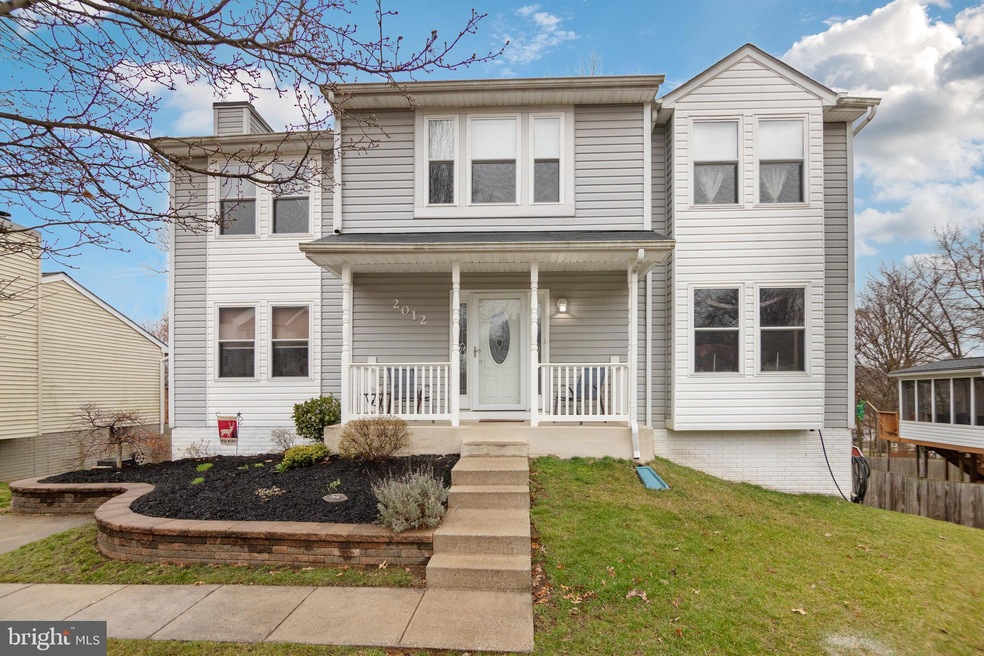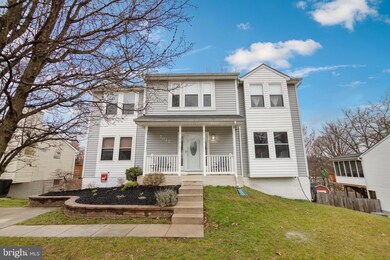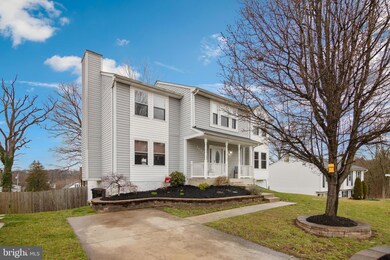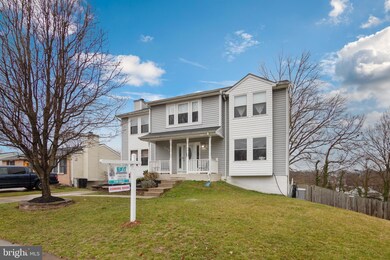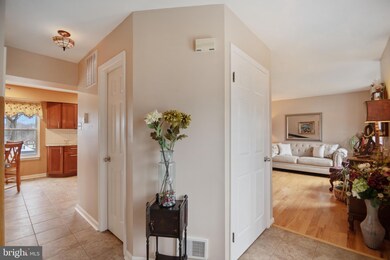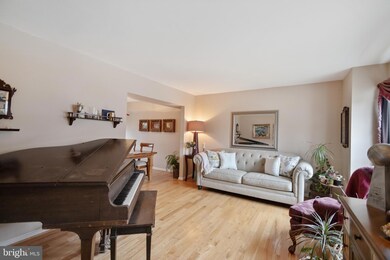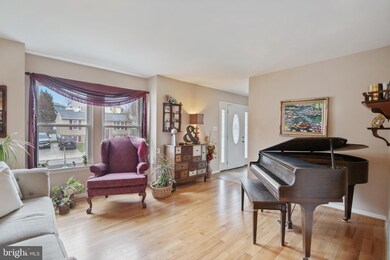
2012 Putnam Rd Halethorpe, MD 21227
Highlights
- Eat-In Gourmet Kitchen
- Wood Burning Stove
- 2 Fireplaces
- Colonial Architecture
- Recreation Room
- No HOA
About This Home
As of June 2023****JUST REDUCED $10K FOR A QUICK SALE, HOME APPRAISED FOR $380,000 A MONTH AGO****This beautifully kept 3 BR/ 4 Bath boasts of it's upgrades. Easily one of the best homes in the area. This home is made for entertaining if you so desire. The kichen was renovated with granite countertops and custom cabinets with stainless appliances. The hardwood flooring shines and is flawless, the home has been freshly painted and shows very well. The basement inlcudes a wet bar, pool table and bonus room for watching the game or your favorite movies. Easily could be a great theater room with the right seating and minimal effort. Has a large three tier deck on the rear of the house. All the baths have been upgraded and show well with beautiful taste in ceramic tile work. Conveniently located near BWI, Fort Meade, 95, 695,295, 195 and the Marc train.
Home Details
Home Type
- Single Family
Est. Annual Taxes
- $4,212
Year Built
- Built in 1991
Parking
- Driveway
Home Design
- Colonial Architecture
- Vinyl Siding
- Stick Built Home
Interior Spaces
- Property has 2 Levels
- Wet Bar
- Ceiling Fan
- Recessed Lighting
- 2 Fireplaces
- Wood Burning Stove
- Awning
- Family Room Off Kitchen
- Living Room
- Formal Dining Room
- Recreation Room
- Attic Fan
Kitchen
- Eat-In Gourmet Kitchen
- Electric Oven or Range
- Built-In Microwave
- Dishwasher
- Stainless Steel Appliances
- Disposal
Bedrooms and Bathrooms
- 3 Bedrooms
- En-Suite Primary Bedroom
- En-Suite Bathroom
Laundry
- Laundry Room
- Electric Front Loading Dryer
- Front Loading Washer
Finished Basement
- Heated Basement
- Interior and Exterior Basement Entry
- Sump Pump
- Laundry in Basement
Accessible Home Design
- More Than Two Accessible Exits
- Level Entry For Accessibility
Utilities
- Central Air
- Heat Pump System
- 200+ Amp Service
- Electric Water Heater
Additional Features
- Energy-Efficient Appliances
- 9,886 Sq Ft Lot
Community Details
- No Home Owners Association
- Halethorpe Subdivision
Listing and Financial Details
- Tax Lot 36
- Assessor Parcel Number 04131900004906
Ownership History
Purchase Details
Home Financials for this Owner
Home Financials are based on the most recent Mortgage that was taken out on this home.Purchase Details
Home Financials for this Owner
Home Financials are based on the most recent Mortgage that was taken out on this home.Purchase Details
Purchase Details
Map
Similar Homes in Halethorpe, MD
Home Values in the Area
Average Home Value in this Area
Purchase History
| Date | Type | Sale Price | Title Company |
|---|---|---|---|
| Warranty Deed | $459,900 | Universal Title | |
| Deed | $355,000 | Lawyers Express Title Llc | |
| Deed | $153,000 | -- | |
| Deed | $135,000 | -- |
Mortgage History
| Date | Status | Loan Amount | Loan Type |
|---|---|---|---|
| Open | $451,869 | FHA | |
| Closed | $451,569 | FHA | |
| Previous Owner | $337,250 | New Conventional | |
| Previous Owner | $70,000 | New Conventional | |
| Previous Owner | $55,000 | Stand Alone Second |
Property History
| Date | Event | Price | Change | Sq Ft Price |
|---|---|---|---|---|
| 06/22/2023 06/22/23 | Sold | $459,900 | +8.2% | $185 / Sq Ft |
| 05/23/2023 05/23/23 | Pending | -- | -- | -- |
| 05/19/2023 05/19/23 | For Sale | $425,000 | +19.7% | $171 / Sq Ft |
| 06/02/2020 06/02/20 | Sold | $355,000 | -2.7% | $159 / Sq Ft |
| 05/04/2020 05/04/20 | Pending | -- | -- | -- |
| 05/01/2020 05/01/20 | Price Changed | $365,000 | -2.7% | $163 / Sq Ft |
| 04/07/2020 04/07/20 | For Sale | $375,000 | 0.0% | $168 / Sq Ft |
| 03/06/2020 03/06/20 | Pending | -- | -- | -- |
| 03/05/2020 03/05/20 | For Sale | $375,000 | -- | $168 / Sq Ft |
Tax History
| Year | Tax Paid | Tax Assessment Tax Assessment Total Assessment is a certain percentage of the fair market value that is determined by local assessors to be the total taxable value of land and additions on the property. | Land | Improvement |
|---|---|---|---|---|
| 2024 | $5,002 | $340,700 | $69,900 | $270,800 |
| 2023 | $2,405 | $316,367 | $0 | $0 |
| 2022 | $4,293 | $292,033 | $0 | $0 |
| 2021 | $3,871 | $267,700 | $69,900 | $197,800 |
| 2020 | $4,155 | $265,333 | $0 | $0 |
| 2019 | $3,187 | $262,967 | $0 | $0 |
| 2018 | $4,081 | $260,600 | $69,900 | $190,700 |
| 2017 | $3,662 | $258,667 | $0 | $0 |
| 2016 | $3,230 | $256,733 | $0 | $0 |
| 2015 | $3,230 | $254,800 | $0 | $0 |
| 2014 | $3,230 | $254,800 | $0 | $0 |
Source: Bright MLS
MLS Number: MDBC487166
APN: 13-1900004906
- 4214 Spring Ave
- 0 Hannah Ave
- 4315 Washington Blvd
- 4400 Spring Ave
- 1817 Summit Ave
- 0 Belarre Ave
- 1707 Arbutus Ave
- 1805 Park Ave
- 1722 Selma Ave
- 0 Monumental Ave Unit MDBC2082542
- 4606 Ridge Ave
- 5742 1st Ave
- 1948 Victory Dr
- 5 4th Ave
- 20 Hazel Ave
- 5509 Willys Ave
- 173 Baltimore Ave
- 1336 Birch Ave
- 5218 Arbutus Ave
- 216 Clyde Ave
