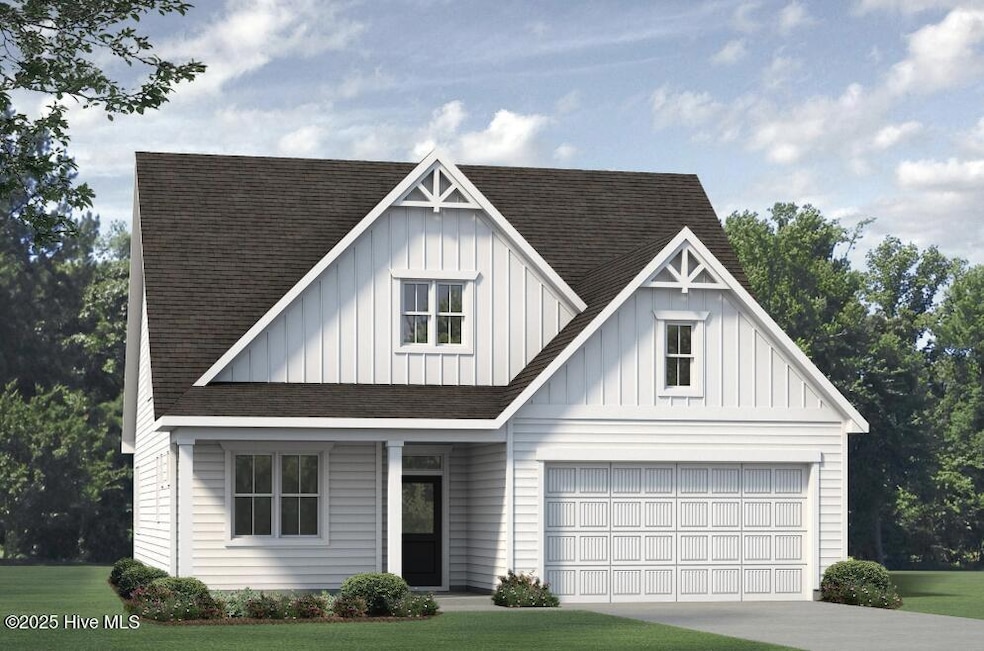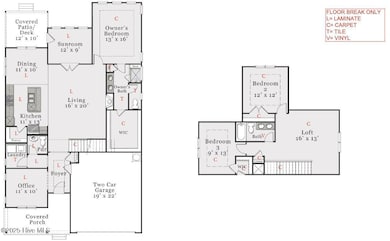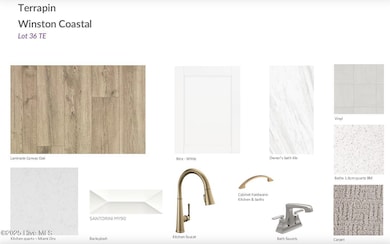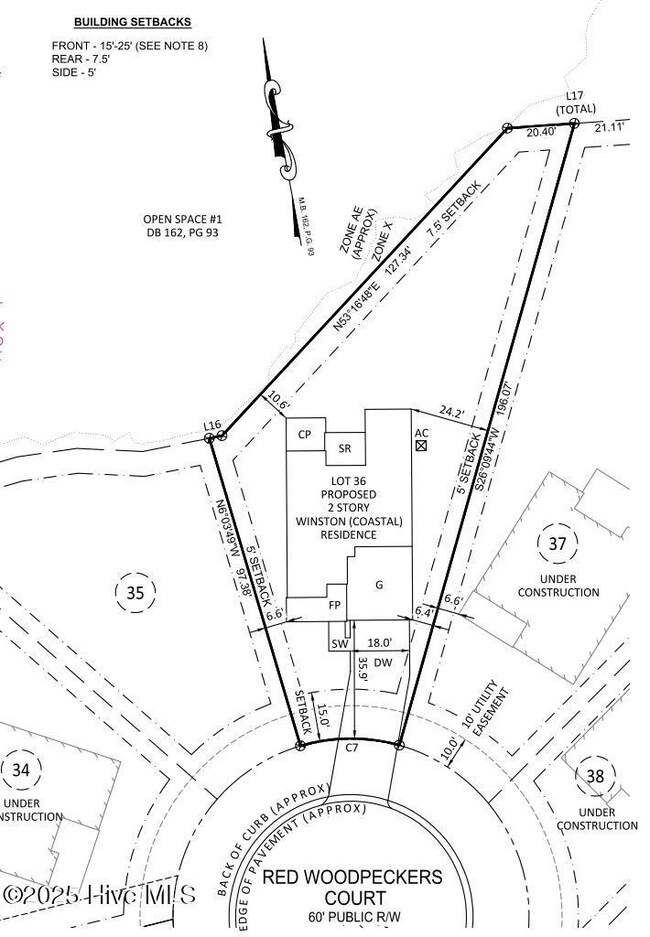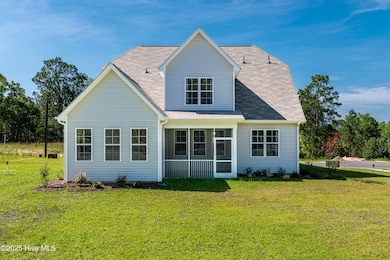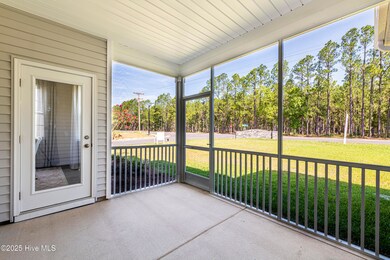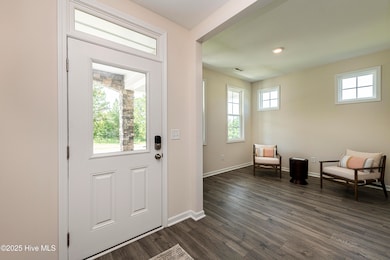2012 Red Woodpeckers Ct # 36 Leland, NC 28451
Estimated payment $3,130/month
Highlights
- Clubhouse
- Sun or Florida Room
- Pickleball Courts
- 1 Fireplace
- Community Pool
- Covered Patio or Porch
About This Home
Welcome to the Winston plan in the highly sought-after Terrapin community--a picturesque neighborhood nestled among wooded homesites and peaceful cypress ponds on a quiet cul-de-sac. This spacious home features a first-floor primary suite, convenient first-floor laundry, and a flex room perfect for a home office, hobby space, or guest room.Enjoy relaxing in the sunroom or entertaining on the covered patio, both seamlessly connected to an open living area with a stunning Allusion fireplace. The deluxe kitchen offers modern style and functionality for everyday living and special gatherings. Upstairs, you'll find additional bedrooms and a versatile loft space, ideal for movie nights or a playroom.Terrapin is planned with resort-style amenities including a pool, clubhouse, fitness center, and dog park, and is located just minutes from downtown Wilmington. Experience comfort, convenience, and community in this exceptional new home![Terrapin][Winston]
Home Details
Home Type
- Single Family
Year Built
- Built in 2025
Lot Details
- 10,019 Sq Ft Lot
- Lot Dimensions are 54.01 x 196.07 x 101.30 x 147.74
- Property is zoned CO-RR
HOA Fees
- $165 Monthly HOA Fees
Home Design
- Slab Foundation
- Wood Frame Construction
- Architectural Shingle Roof
- Stick Built Home
Interior Spaces
- 2,225 Sq Ft Home
- 2-Story Property
- Ceiling Fan
- 1 Fireplace
- Family Room
- Combination Dining and Living Room
- Sun or Florida Room
- Pull Down Stairs to Attic
- Laundry Room
Kitchen
- Dishwasher
- Disposal
Flooring
- Carpet
- Tile
- Luxury Vinyl Plank Tile
Bedrooms and Bathrooms
- 3 Bedrooms
Parking
- 2 Car Attached Garage
- Driveway
Outdoor Features
- Covered Patio or Porch
Schools
- Town Creek Elementary And Middle School
- North Brunswick High School
Utilities
- Heat Pump System
- Electric Water Heater
Listing and Financial Details
- Tax Lot 36
- Assessor Parcel Number 216800840005
Community Details
Overview
- Premier Management Association, Phone Number (910) 444-2968
- Terrapin Subdivision
- Maintained Community
Amenities
- Clubhouse
Recreation
- Pickleball Courts
- Community Pool
Map
Home Values in the Area
Average Home Value in this Area
Property History
| Date | Event | Price | List to Sale | Price per Sq Ft |
|---|---|---|---|---|
| 10/29/2025 10/29/25 | Price Changed | $472,826 | -1.0% | $213 / Sq Ft |
| 07/01/2025 07/01/25 | For Sale | $477,826 | -- | $215 / Sq Ft |
Source: Hive MLS
MLS Number: 100516667
- 2004
- 2004 Red Woodpeckers Ct
- 2008 Red Woodpeckers Ct
- 2012 Red Woodpeckers Ct
- 2008 Red Woodpeckers Ct # 37
- 2007 Red Woodpeckers Ct # 33
- 2007 Red Woodpeckers Ct
- 2003 Red Woodpeckers Ct # 32
- Winston Plan at Terrapin
- Watauga Plan at Terrapin
- Biltmore Plan at Terrapin
- McKimmon Plan at Terrapin
- Brooks Plan at Terrapin
- Nelson Plan at Terrapin
- 1087 Hanson Dr
- 1091 Hanson Dr
- 1106 Hanson Dr
- 4052 Smoked Maple Dr Unit 48
- 4048 Smoked Maple Dr Unit 49
- 4008 Smoked Maple Dr Unit 62
- 8067 Purchase Place NE Unit Sanibel
- 8067 Purchase Place NE Unit Newport
- 8067 Purchase Place NE Unit Kiawah
- 8067 Purchase Place NE
- 2007 Isabella Park Blvd Unit Evans
- 2007 Isabella Park Blvd Unit Kershaw
- 2007 Isabella Park Blvd
- 3660 Old MacO Ne Rd
- 1408 Parkland Way
- 1032 Lake Norman Ln
- 4032 NW Ne Rd
- 9102 Pine Notch Rd
- 6012 Beckington Dr
- 668 Buckeye Rd NE
- 1254 Clancy Dr NE
- 6976 Sasparilla Dr
- 6146 Liberty Hall Dr Unit B1c
- 6146 Liberty Hall Dr Unit A2
- 6146 Liberty Hall Dr Unit A1
- 9504 Huckabee Dr NE
