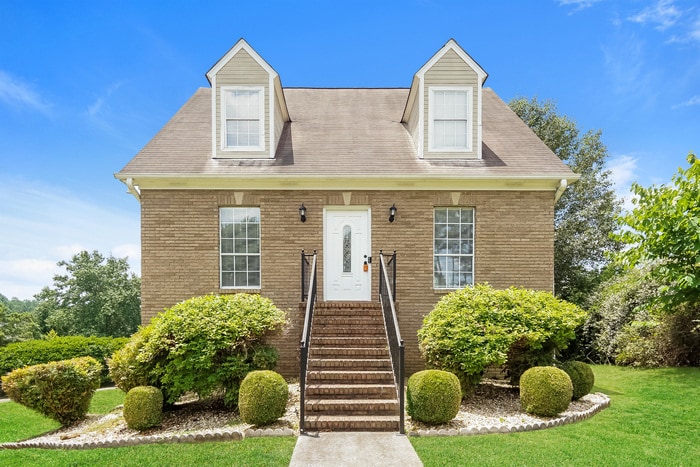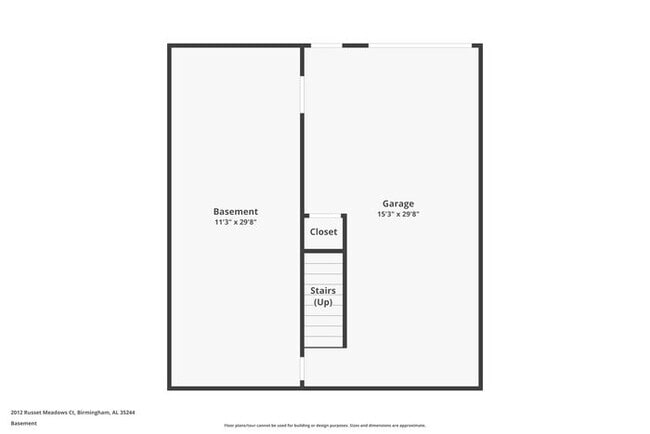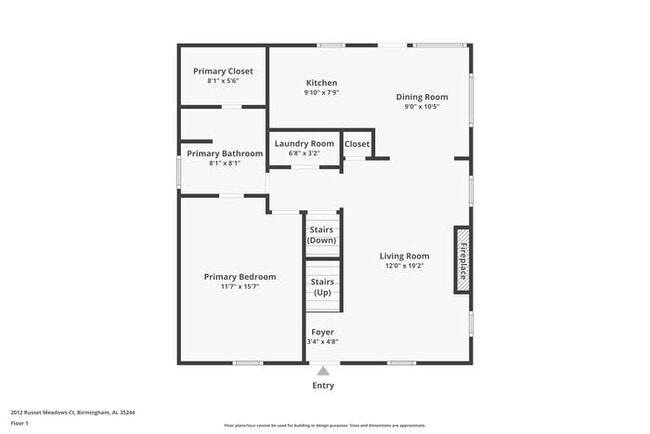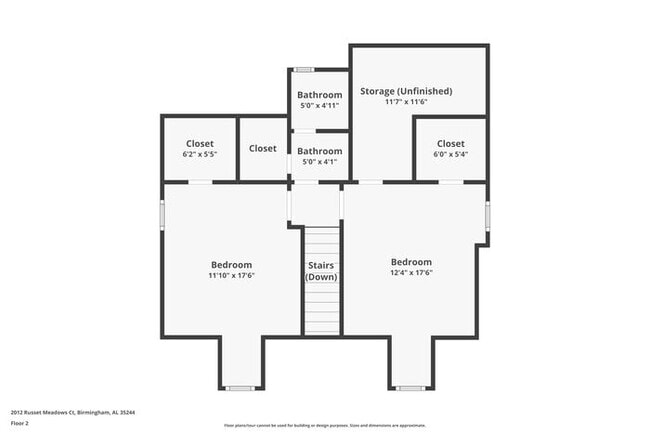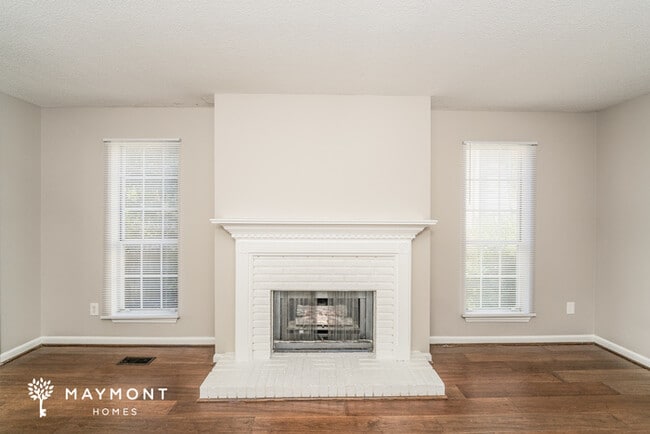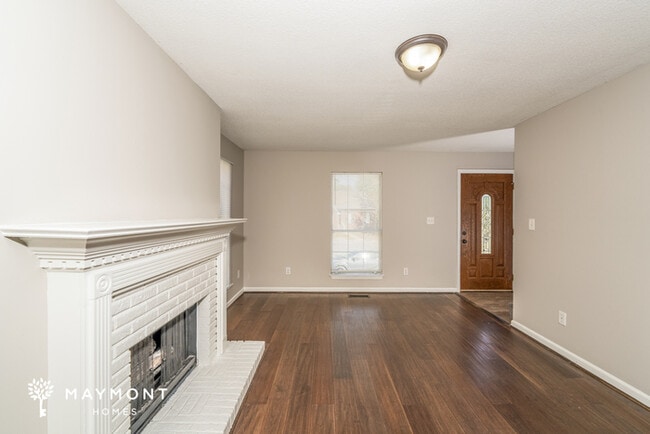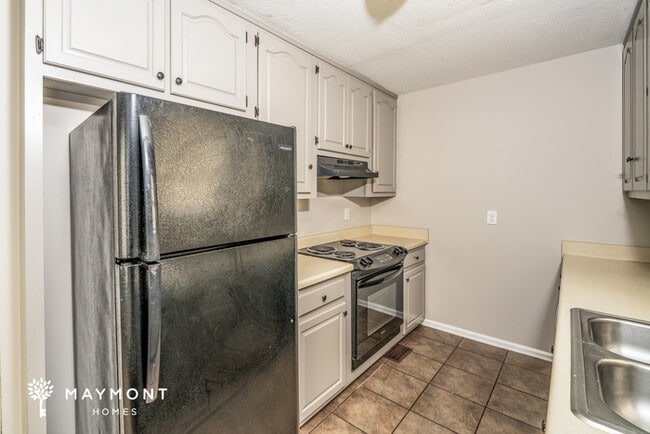2012 Russet Meadows Ct Birmingham, AL 35244
About This Home
MOVE-IN READY
This home is move-in ready. Schedule your tour now or start your application today.
Monthly Recurring Fees:
$10.95 - Utility Management
Maymont Homes is committed to clear and upfront pricing. In addition to the advertised rent, residents may have monthly fees, including a $10.95 utility management fee, a $25.00 wastewater fee for homes on septic systems, and an amenity fee for homes with smart home technology, valet trash, or other community amenities. This does not include utilities or optional fees, including but not limited to pet fees and renter’s insurance.
Discover this inviting 3-bedroom, 2-bathroom home in Birmingham, AL, offering 1,699 square feet of living space and a fresh coat of interior paint throughout. The exterior welcomes you with its classic brick façade and charming dormer windows, leading into a spacious interior that blends comfort and function.
Inside, you’ll find gleaming hardwood floors in the main living areas, highlighted by a bright living room complete with a painted brick centerpiece. The galley kitchen provides ample cabinet storage, modern appliances, and direct access to a dining space filled with natural light. The primary suite includes a double-sink vanity, while additional bedrooms offer flexibility for rest, work, or hobbies. A finished basement adds even more usable space for entertainment or storage.
Step outside to enjoy a raised deck overlooking the backyard, perfect for unwinding or weekend gatherings. With its convenient location near local shops, and just minutes from downtown Birmingham, this home offers both accessibility and everyday comfort. Apply now to make Russet Meadows Ct your next address!
*Maymont Homes provides residents with convenient solutions, including simplified utility billing and flexible rent payment options. Contact us for more details.
This information is deemed reliable, but not guaranteed. All measurements are approximate. Actual product and home specifications may vary in dimension or detail. Images are for representational purposes only. Some programs and services may not be available in all market areas.
Prices and availability are subject to change without notice. Advertised rent prices do not include the required application fee, the partially refundable reservation fee (due upon application approval), or the mandatory monthly utility management fee (in select market areas.) Residents must maintain renters insurance as specified in their lease. If third-party renters insurance is not provided, residents will be automatically enrolled in our Master Insurance Policy for a fee. Select homes may be located in communities that require a monthly fee for community-specific amenities or services.
For complete details, please contact a company leasing representative. Equal Housing Opportunity.
This property is subject to homeowners' association (HOA) governance; restrictions and covenants may apply.
Estimated availability date is subject to change based on construction timelines and move-out confirmation.
This property allows self guided viewing without an appointment. Contact for details.

Map
- 3989 Woodhaven Rd
- 1737 Russet Crest Cir
- 600 Crest View Cir
- 3872 Guyton Rd
- 3930 Dodd Rd SE
- 6613 Rice Cir
- 1860 Russet Hill Cir
- 3318 Morgan Rd
- 1819 Russet Hill Cir
- 413 Russet Hill Rd
- 2417 Southwood Trace
- 2005 Yancy Dr
- 1713 Strawberry Ln
- 1916 Strawberry Ln
- 4045 S Shades Crest Rd
- 404 Russet Hollow Rd
- 2412 Fluker Dr
- 3986 S Shades Crest Rd
- 2058 Crosscrest Dr
- 1521 Cypress Cove Cir
- 6005 Russet Meadows Dr
- 6078 Russet Meadows Dr
- 6608 Rice Cir
- 6534 Creek Cir
- 2811 Southwood Ln
- 6209 Shades Pointe Ln
- 5987 Waterside Dr
- 118 Fox Hollies Blvd
- 1200 Grand Oaks Cove
- 5651 Colony Ln
- 2026 Laurel Lakes Ln
- 2941 Henry Pass
- 5830 Elsie Rd
- 2112 Headrick Rd
- 1121 Colina St
- 936 Old Cahaba Dr
- 4617 Everlee Pkwy
- 1811 Kaver Ln
- 1712 Meerstone Ln
- 1710 Meerstone Ln
