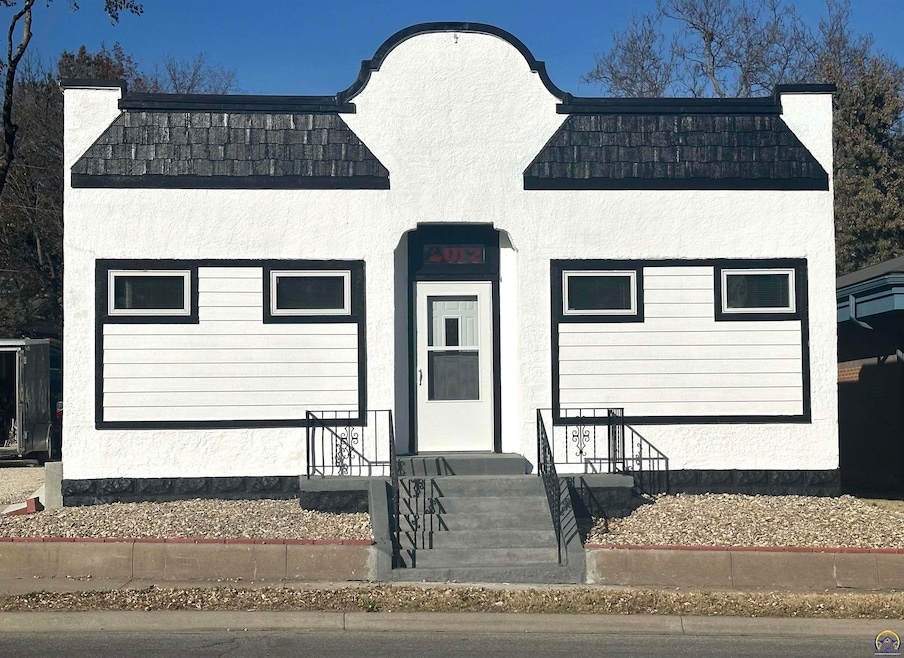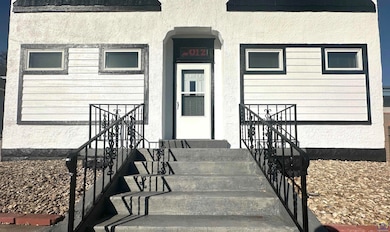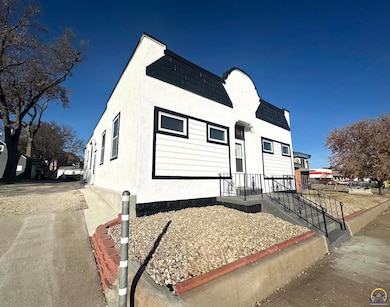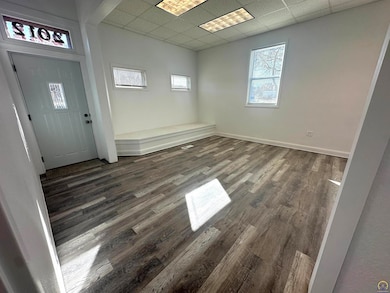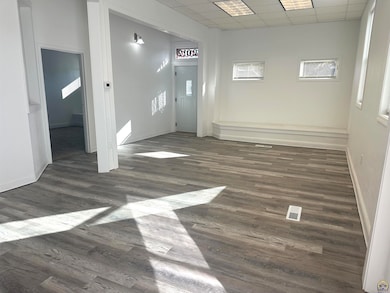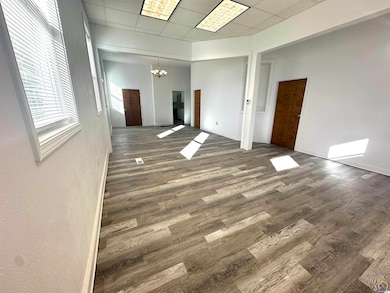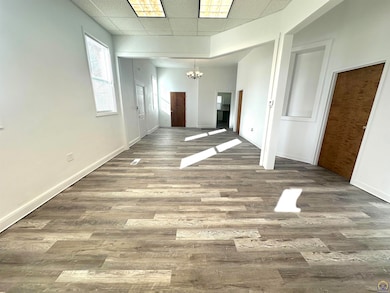2012 SW 10th Ave Topeka, KS 66604
Old Town NeighborhoodEstimated payment $1,023/month
Highlights
- Ranch Style House
- Patio
- Combination Dining and Living Room
- No HOA
- Laundry Room
- Carpet
About This Home
This beautifully renovated and unique 3-bedroom, 1-bath property offers the perfect blend of modern residential living and flexible workspace potential. Step inside and you'll immediately notice the soaring 11-foot ceilings, brand new windows, luxury vinyl plank flooring, new carpet in the bedrooms, and a newly added back patio ideal for relaxing or entertaining. The kitchen features granite countertops, crisp white cabinetry, and stylish finishes throughout. All mechanical systems are electric, offering efficiency and ease of maintenance. Once used commercially, this property has been thoughtfully renovated with high-end finishes and an open floor plan that adapts easily to a variety of lifestyles. Whether you envision a comfortable home, an inspiring live/work setup, or a creative investment opportunity. With every detail refreshed and move-in ready, it seamlessly combines comfort, function, and modern design.
Listing Agent
Coldwell Banker American Home Brokerage Phone: 785-250-8790 License #00249478 Listed on: 11/12/2025

Open House Schedule
-
Saturday, November 15, 202511:00 am to 12:30 pm11/15/2025 11:00:00 AM +00:0011/15/2025 12:30:00 PM +00:00Add to Calendar
Home Details
Home Type
- Single Family
Est. Annual Taxes
- $2,166
Year Built
- Built in 1910
Home Design
- Ranch Style House
- Stick Built Home
- Stucco
Interior Spaces
- 1,490 Sq Ft Home
- Combination Dining and Living Room
- Carpet
- Electric Range
- Basement
Bedrooms and Bathrooms
- 3 Bedrooms
- 1 Full Bathroom
Laundry
- Laundry Room
- Laundry on main level
Schools
- Lowman Hill Elementary School
- Landon Middle School
- Topeka High School
Additional Features
- Patio
- 6,534 Sq Ft Lot
Community Details
- No Home Owners Association
- Melrose Subdivision
Listing and Financial Details
- Assessor Parcel Number R13340
Map
Home Values in the Area
Average Home Value in this Area
Tax History
| Year | Tax Paid | Tax Assessment Tax Assessment Total Assessment is a certain percentage of the fair market value that is determined by local assessors to be the total taxable value of land and additions on the property. | Land | Improvement |
|---|---|---|---|---|
| 2025 | $2,133 | $14,325 | -- | -- |
| 2023 | $2,133 | $13,925 | $0 | $0 |
| 2022 | $2,103 | $13,600 | $0 | $0 |
| 2021 | $2,237 | $13,975 | $0 | $0 |
| 2020 | $2,213 | $13,975 | $0 | $0 |
| 2019 | $2,226 | $13,975 | $0 | $0 |
| 2018 | $2,144 | $13,450 | $0 | $0 |
| 2017 | $2,246 | $13,450 | $0 | $0 |
| 2014 | $2,170 | $13,450 | $0 | $0 |
Property History
| Date | Event | Price | List to Sale | Price per Sq Ft |
|---|---|---|---|---|
| 11/12/2025 11/12/25 | For Sale | $160,000 | -- | $107 / Sq Ft |
Purchase History
| Date | Type | Sale Price | Title Company |
|---|---|---|---|
| Warranty Deed | -- | Security 1St Title | |
| Warranty Deed | -- | None Available |
Mortgage History
| Date | Status | Loan Amount | Loan Type |
|---|---|---|---|
| Previous Owner | $60,700 | Future Advance Clause Open End Mortgage |
Source: Sunflower Association of REALTORS®
MLS Number: 242156
APN: 097-36-0-20-27-025-000
- 2204 SW Kensington Ct
- 1022 SW MacVicar Ave
- 2330 SW Hazelton Ct
- 808 SW Lindenwood Ave
- 801 SW Lindenwood Ave
- 1156 SW Woodward Ave
- 734 SW Lindenwood Ave
- 923 SW High Ave
- 2235 SW Kenilworth Ct
- 1180 SW Woodward Ave
- 1164 SW MacVicar Ave
- 719 SW Jewell Ave
- 804 SW High Ave
- 1181 SW MacVicar Ave
- 1216 SW College Ave
- 626 SW Medford Ave
- 1224 SW Garfield Ave
- 1830 SW Willow Ave
- 1147 SW Webster Ave
- 731 SW Lincoln St
- 1037 SW Garfield Ave
- 1241 SW MacVicar Ave
- 613 SW Lincoln St
- 1009 SW Fillmore St Unit 2
- 1009 SW Fillmore St Unit 1
- 1510 SW Washburn Ave
- 1510 SW Lane St
- 822 SW 8th Ave
- 1609 SW Buchanan St
- 837 SW Tyler St
- 1301 SW Harrison St
- 1935 SW Lincoln St
- 238 SW Gage Blvd
- 4128-4154 SW 6th Ave
- 2101-2135 SW Potomac Dr
- 2409 SW 21st St
- 4231 SW Emland Dr
- 101 N Kansas Ave
- 600 SE Madison St
- 1109 SW 24th St
