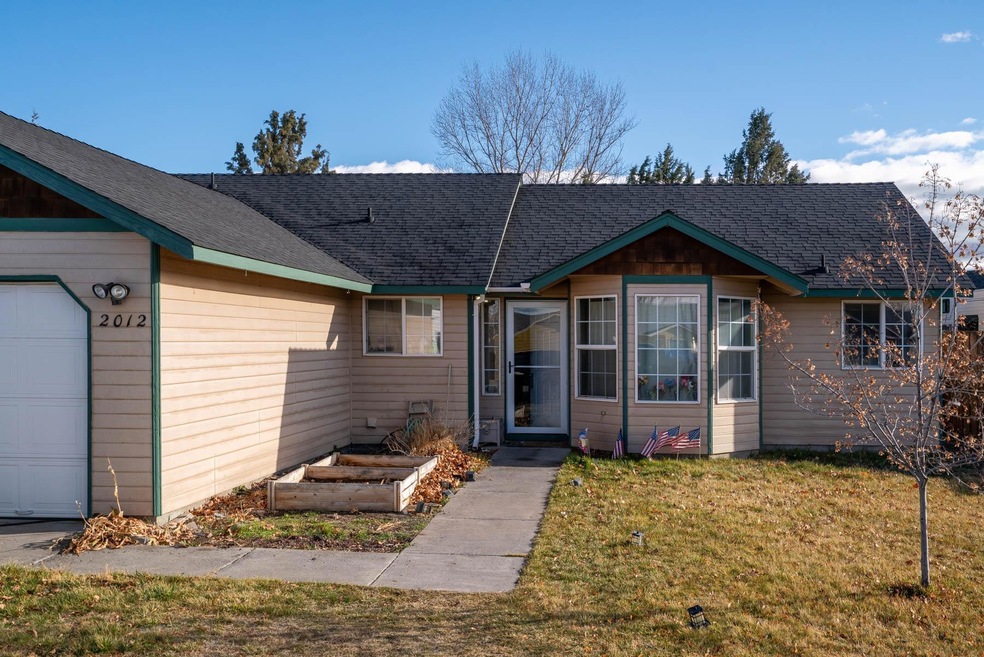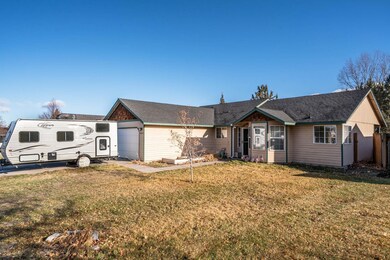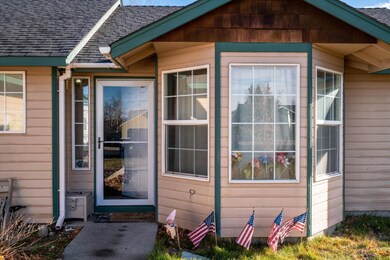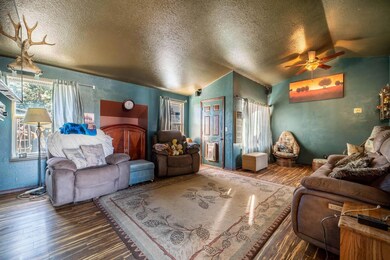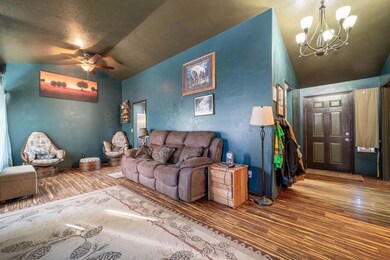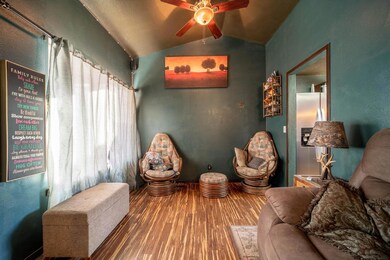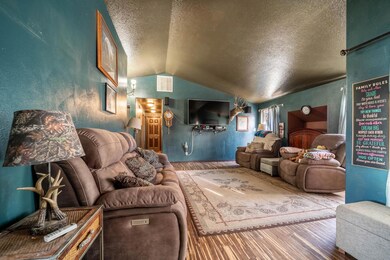
2012 SW 29th St Redmond, OR 97756
Highlights
- Ranch Style House
- Neighborhood Views
- 2 Car Attached Garage
- No HOA
- Breakfast Area or Nook
- Double Pane Windows
About This Home
As of January 2022Contractor special. Fixer-upper in a great location. No HOA so go ahead and park your toys!
Last Agent to Sell the Property
Bend Premier Real Estate LLC License #200205517 Listed on: 12/09/2021

Home Details
Home Type
- Single Family
Est. Annual Taxes
- $2,771
Year Built
- Built in 1993
Lot Details
- 6,098 Sq Ft Lot
- Landscaped
- Property is zoned R4, RSFR, R4, RSFR
Parking
- 2 Car Attached Garage
Home Design
- Ranch Style House
- Stem Wall Foundation
- Frame Construction
- Composition Roof
- Asphalt Roof
Interior Spaces
- 1,279 Sq Ft Home
- Wood Burning Fireplace
- Double Pane Windows
- Vinyl Clad Windows
- Living Room
- Neighborhood Views
- Fire and Smoke Detector
- Laundry Room
Kitchen
- Breakfast Area or Nook
- Oven
- Cooktop with Range Hood
- Dishwasher
- Disposal
Flooring
- Carpet
- Vinyl
Bedrooms and Bathrooms
- 3 Bedrooms
- 2 Full Bathrooms
Schools
- Vern Patrick Elementary School
- Obsidian Middle School
- Ridgeview High School
Utilities
- No Cooling
- Forced Air Heating System
- Water Heater
Community Details
- No Home Owners Association
- Summerfield Subdivision
- The community has rules related to covenants, conditions, and restrictions
Listing and Financial Details
- Assessor Parcel Number 181982
- Tax Block 2
Ownership History
Purchase Details
Home Financials for this Owner
Home Financials are based on the most recent Mortgage that was taken out on this home.Purchase Details
Home Financials for this Owner
Home Financials are based on the most recent Mortgage that was taken out on this home.Purchase Details
Purchase Details
Home Financials for this Owner
Home Financials are based on the most recent Mortgage that was taken out on this home.Similar Homes in Redmond, OR
Home Values in the Area
Average Home Value in this Area
Purchase History
| Date | Type | Sale Price | Title Company |
|---|---|---|---|
| Warranty Deed | $380,000 | First American Title | |
| Special Warranty Deed | $84,900 | Amerititle | |
| Trustee Deed | $124,337 | None Available | |
| Warranty Deed | $139,950 | Western Title & Escrow Co |
Mortgage History
| Date | Status | Loan Amount | Loan Type |
|---|---|---|---|
| Open | $373,117 | FHA | |
| Previous Owner | $12,000 | Credit Line Revolving | |
| Previous Owner | $82,747 | FHA | |
| Previous Owner | $90,000 | Stand Alone Second | |
| Previous Owner | $49,000 | Credit Line Revolving | |
| Previous Owner | $111,960 | New Conventional | |
| Closed | $27,990 | No Value Available | |
| Closed | $19,000 | No Value Available |
Property History
| Date | Event | Price | Change | Sq Ft Price |
|---|---|---|---|---|
| 01/31/2022 01/31/22 | Sold | $380,000 | -2.3% | $297 / Sq Ft |
| 12/21/2021 12/21/21 | Pending | -- | -- | -- |
| 12/03/2021 12/03/21 | For Sale | $389,000 | +358.2% | $304 / Sq Ft |
| 04/25/2012 04/25/12 | Sold | $84,900 | 0.0% | $66 / Sq Ft |
| 02/08/2012 02/08/12 | Pending | -- | -- | -- |
| 01/18/2012 01/18/12 | For Sale | $84,900 | -- | $66 / Sq Ft |
Tax History Compared to Growth
Tax History
| Year | Tax Paid | Tax Assessment Tax Assessment Total Assessment is a certain percentage of the fair market value that is determined by local assessors to be the total taxable value of land and additions on the property. | Land | Improvement |
|---|---|---|---|---|
| 2024 | $3,296 | $163,590 | -- | -- |
| 2023 | $3,152 | $158,830 | $0 | $0 |
| 2022 | $2,866 | $149,720 | $0 | $0 |
| 2021 | $2,771 | $145,360 | $0 | $0 |
| 2020 | $2,646 | $145,360 | $0 | $0 |
| 2019 | $2,530 | $141,130 | $0 | $0 |
| 2018 | $2,467 | $137,020 | $0 | $0 |
| 2017 | $2,408 | $133,030 | $0 | $0 |
| 2016 | $2,375 | $129,160 | $0 | $0 |
| 2015 | $2,303 | $125,400 | $0 | $0 |
| 2014 | $2,222 | $121,750 | $0 | $0 |
Agents Affiliated with this Home
-
Dan Cardot

Seller's Agent in 2022
Dan Cardot
Bend Premier Real Estate LLC
(480) 443-7400
4 in this area
48 Total Sales
-
Connie Heintz

Buyer's Agent in 2022
Connie Heintz
Premiere Property Group, LLC
(541) 815-8462
1 in this area
45 Total Sales
-
Jolene Heintz
J
Buyer Co-Listing Agent in 2022
Jolene Heintz
Premiere Property Group, LLC
(541) 977-6580
1 in this area
42 Total Sales
-
Violeta Sdrulla
V
Seller's Agent in 2012
Violeta Sdrulla
John L Scott Bend
(541) 317-0123
1 in this area
3 Total Sales
-
Cyndi Robertson

Seller Co-Listing Agent in 2012
Cyndi Robertson
Cascade Hasson SIR
(541) 390-5345
17 in this area
102 Total Sales
-
B
Buyer's Agent in 2012
Bobby Shackelford
Better Homes and Gardens Real Estate Northwest Living
Map
Source: Oregon Datashare
MLS Number: 220136270
APN: 181982
- 2151 SW 28th St
- 3016 SW Pumice Place
- 2746 SW Reindeer Ct
- 1740 SW 27th St
- 2679 SW Salmon Ave
- 3150 SW Pumice Ave
- 3158 SW Pumice Ave
- 2611 SW Salmon Ave
- 1926 SW 25th St
- 3160 SW Obsidian Ct
- 2444 SW 33rd St
- 2555 SW Timber Ave
- 2359 SW 24th St Unit Lot 6
- 2365 SW 24th St Unit Lot 7
- 0 SW Reindeer Ave Unit 139 220199678
- 1712 SW 35th St
- 2429 SW Valleyview Dr
- 1640 SW 35th St
- 3564 SW Salmon Ave
- 2746 SW Umatilla Ct
