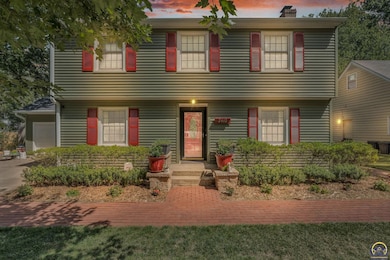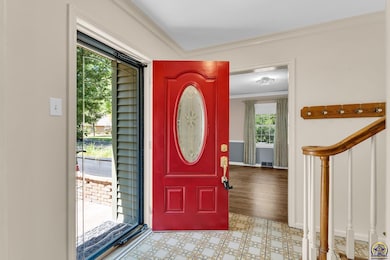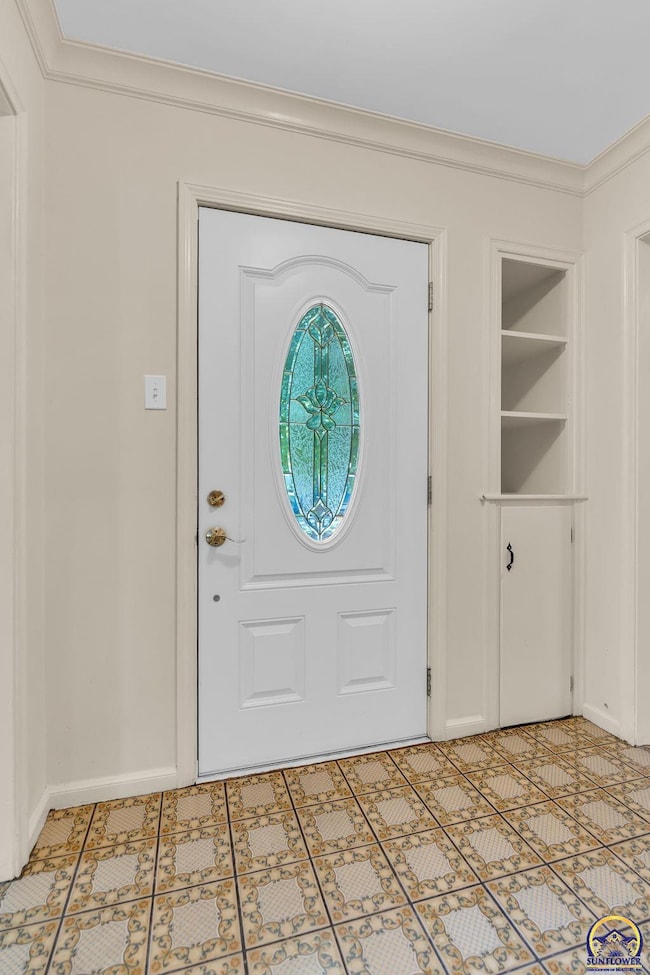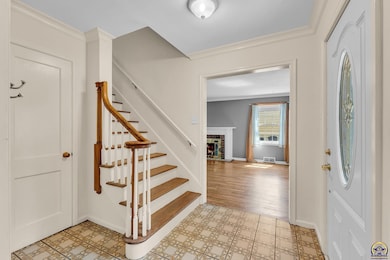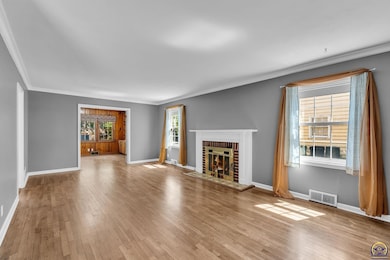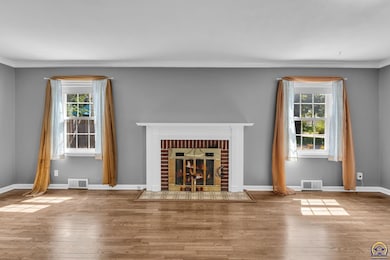2012 SW Westwood Dr Topeka, KS 66604
Central Topeka NeighborhoodEstimated payment $1,812/month
Total Views
11,531
3
Beds
1.5
Baths
2,066
Sq Ft
$139
Price per Sq Ft
Highlights
- In Ground Pool
- Formal Dining Room
- Thermal Pane Windows
- No HOA
- 2 Car Attached Garage
- Enclosed Glass Porch
About This Home
Charming and updated 3BR, 1.5BA home in a prime SW Topeka location! This move-in-ready property features beautiful hardwood floors, a cozy fireplace, and a bright sunroom filled with natural light. The updated kitchen boasts granite countertops and modern finishes. Step outside to your private backyard retreat with a fenced yard and inviting inground pool—ideal for relaxing or entertaining. Conveniently located near shopping, restaurants, and quick highway access. A perfect blend of comfort, style, and location—schedule your showing today!
Home Details
Home Type
- Single Family
Est. Annual Taxes
- $3,649
Year Built
- Built in 1936
Parking
- 2 Car Attached Garage
Home Design
- Frame Construction
- Architectural Shingle Roof
- Composition Roof
- Vinyl Siding
- Stick Built Home
Interior Spaces
- 2,066 Sq Ft Home
- 2-Story Property
- Wood Burning Fireplace
- Thermal Pane Windows
- Family Room
- Living Room with Fireplace
- Formal Dining Room
- Laundry Room
Kitchen
- Electric Range
- Microwave
- Dishwasher
- Disposal
Bedrooms and Bathrooms
- 3 Bedrooms
Basement
- Partial Basement
- Block Basement Construction
- Laundry in Basement
Outdoor Features
- In Ground Pool
- Patio
- Enclosed Glass Porch
Schools
- Whitson Elementary School
- French Middle School
- Topeka West High School
Additional Features
- 9,583 Sq Ft Lot
- Gas Water Heater
Community Details
- No Home Owners Association
- Westwood Pl Add Subdivision
Listing and Financial Details
- Assessor Parcel Number R46262
Map
Create a Home Valuation Report for This Property
The Home Valuation Report is an in-depth analysis detailing your home's value as well as a comparison with similar homes in the area
Home Values in the Area
Average Home Value in this Area
Tax History
| Year | Tax Paid | Tax Assessment Tax Assessment Total Assessment is a certain percentage of the fair market value that is determined by local assessors to be the total taxable value of land and additions on the property. | Land | Improvement |
|---|---|---|---|---|
| 2025 | $3,649 | $26,943 | -- | -- |
| 2023 | $3,649 | $24,207 | $0 | $0 |
| 2022 | $3,280 | $21,808 | $0 | $0 |
| 2021 | $3,127 | $19,826 | $0 | $0 |
| 2020 | $2,727 | $17,515 | $0 | $0 |
| 2019 | $2,662 | $17,005 | $0 | $0 |
| 2018 | $2,586 | $16,509 | $0 | $0 |
| 2017 | $2,592 | $16,509 | $0 | $0 |
| 2014 | $2,617 | $16,509 | $0 | $0 |
Source: Public Records
Property History
| Date | Event | Price | List to Sale | Price per Sq Ft |
|---|---|---|---|---|
| 11/06/2025 11/06/25 | Price Changed | $286,500 | -3.4% | $139 / Sq Ft |
| 09/25/2025 09/25/25 | Price Changed | $296,500 | -2.8% | $144 / Sq Ft |
| 09/11/2025 09/11/25 | For Sale | $304,900 | 0.0% | $148 / Sq Ft |
| 09/01/2025 09/01/25 | Off Market | -- | -- | -- |
| 08/27/2025 08/27/25 | For Sale | $304,900 | -- | $148 / Sq Ft |
Source: Sunflower Association of REALTORS®
Purchase History
| Date | Type | Sale Price | Title Company |
|---|---|---|---|
| Warranty Deed | -- | Security 1St Title |
Source: Public Records
Source: Sunflower Association of REALTORS®
MLS Number: 241111
APN: 141-02-0-30-23-003-000
Nearby Homes
- 2024 SW Stone Ave
- 2028 SW Stone Ave
- 1625 SW Lakeside Dr
- 2323 SW 20th St
- 4230 SW 19th St
- 1520 SW Oakley Ave
- 2330 SW Wayne Ave
- 3636 SW Stratford Rd
- 1533 SW Stratford Rd
- 2400 SW 24th St
- 4221 SW 17th St
- 3100 SW Canterbury Ln
- 1621 SW Wayne Ave
- 4200 SW Stratford Rd
- 4401 SW Connemara Ln
- 4405 SW Connemara Ln
- 1355 SW Medford Ave
- 3904 SW 26th St
- 1503 SW MacVicar Ave
- 1610 SW Plass Ave
- 2409 SW 21st St
- 2009 SW Mcalister Ave
- 2413 SW Mission Ave
- 2101-2135 SW Potomac Dr
- 3500 SW 29th St
- 1241 SW MacVicar Ave
- 1999 SW Regency Parkway Dr
- 2908 SW 31st Ct
- 3201 SW Randolph Ave
- 1935 SW Lincoln St
- 1316 SW 27th St
- 2940 SW Gage Blvd
- 3034 SW Lydia Ave Unit 211
- 1510 SW Lane St
- 1510 SW Washburn Ave
- 5237 SW 20th Terrace
- 3211 SW Twilight Ct
- 1609 SW Buchanan St
- 2325 SW Briarwood Plaza Unit 205 E
- 1000 SW Fleming Ct

