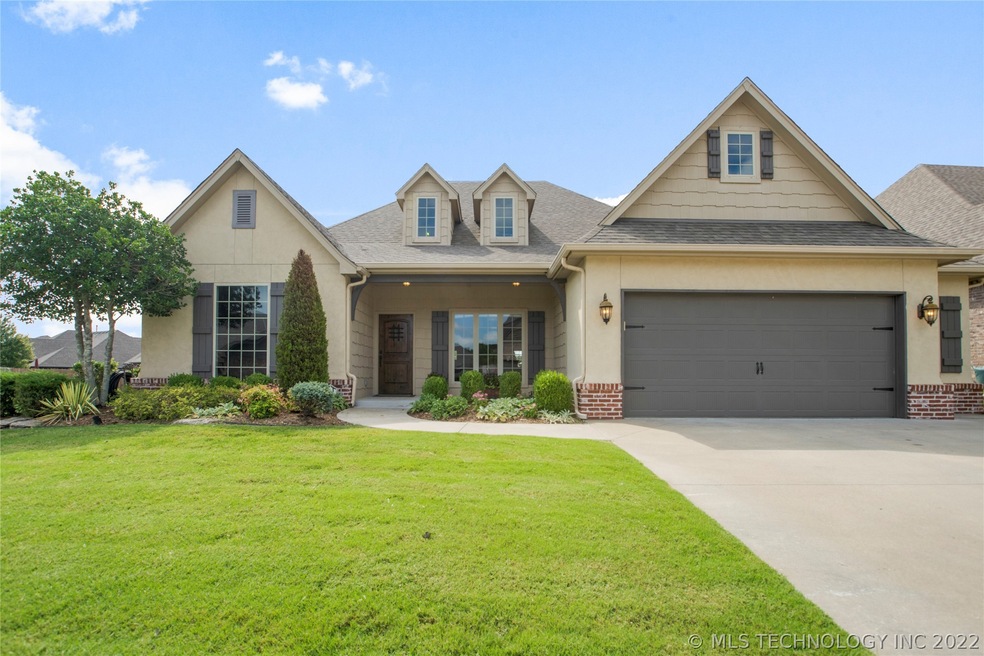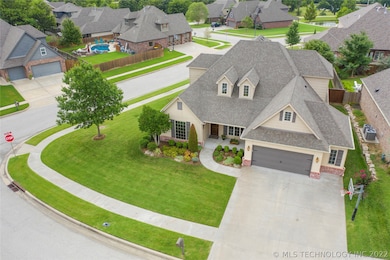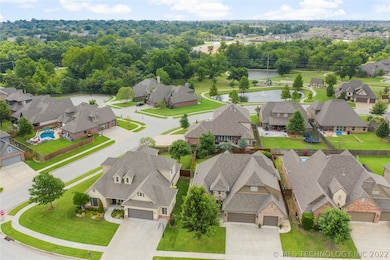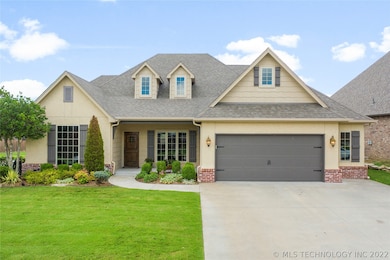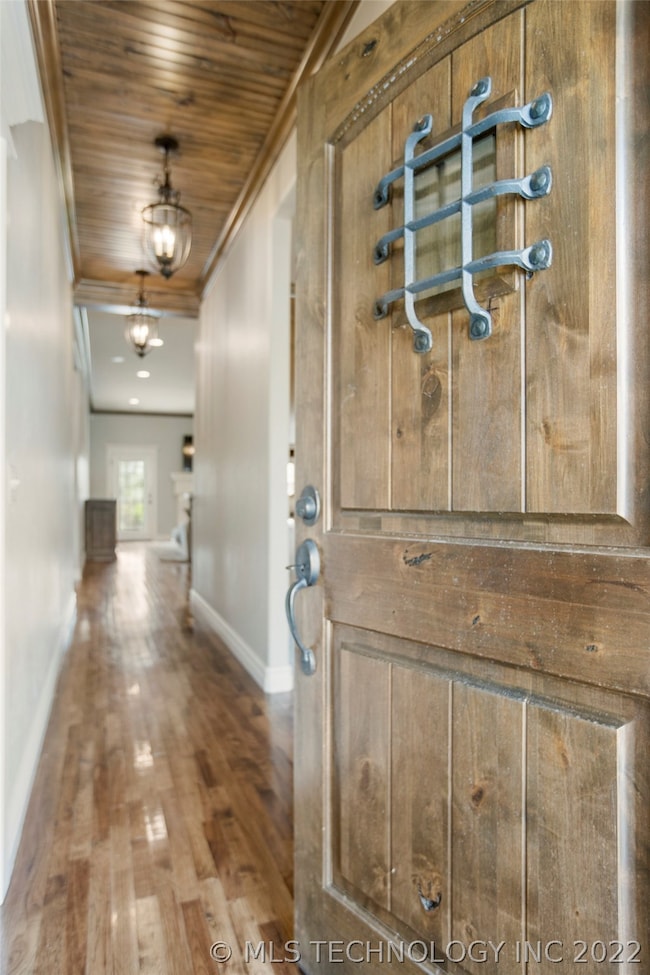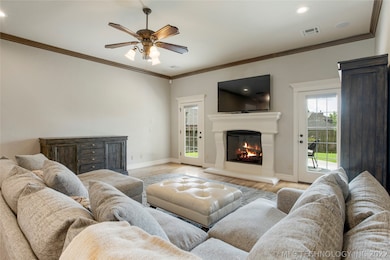
Highlights
- Gated Community
- Vaulted Ceiling
- Attic
- Jenks West Elementary School Rated A
- Wood Flooring
- Corner Lot
About This Home
As of September 2021Spectacular home on corner lot in gated Jenks area! 4 bed & study, 3 full bath, Game room up. 3 of the bedrooms on the first floor. Hardwoods in all first level living spaces. Jenks schools. Quality newer construction. New carpet throughout in 2021. Open living/kitchen concept. 2 walk out attic storage spaces. In ground storm shelter. 2.5 car garage.
Last Buyer's Agent
Jarod Townsend
Inactive Office License #183609
Home Details
Home Type
- Single Family
Est. Annual Taxes
- $4,117
Year Built
- Built in 2012
Lot Details
- 10,248 Sq Ft Lot
- North Facing Home
- Landscaped
- Corner Lot
- Sprinkler System
HOA Fees
- $46 Monthly HOA Fees
Parking
- 2 Car Attached Garage
Home Design
- Brick Exterior Construction
- Slab Foundation
- Wood Frame Construction
- Fiberglass Roof
- Asphalt
Interior Spaces
- 3,073 Sq Ft Home
- 2-Story Property
- Vaulted Ceiling
- Ceiling Fan
- Gas Log Fireplace
- Vinyl Clad Windows
- Insulated Windows
- Insulated Doors
- Washer and Gas Dryer Hookup
- Attic
Kitchen
- Double Convection Oven
- Gas Oven
- Gas Range
- <<microwave>>
- Plumbed For Ice Maker
- Dishwasher
- Granite Countertops
- Disposal
Flooring
- Wood
- Carpet
- Tile
Bedrooms and Bathrooms
- 4 Bedrooms
- 3 Full Bathrooms
Home Security
- Security System Owned
- Fire and Smoke Detector
Eco-Friendly Details
- Energy-Efficient Windows
- Energy-Efficient Insulation
- Energy-Efficient Doors
Outdoor Features
- Covered patio or porch
- Gazebo
- Storm Cellar or Shelter
Schools
- West Elementary School
- Jenks High School
Utilities
- Forced Air Zoned Heating and Cooling System
- Heating System Uses Gas
- Tankless Water Heater
- Phone Available
Community Details
Overview
- Brookwood Of Jenks Subdivision
Recreation
- Park
- Hiking Trails
Security
- Gated Community
Ownership History
Purchase Details
Home Financials for this Owner
Home Financials are based on the most recent Mortgage that was taken out on this home.Purchase Details
Home Financials for this Owner
Home Financials are based on the most recent Mortgage that was taken out on this home.Purchase Details
Home Financials for this Owner
Home Financials are based on the most recent Mortgage that was taken out on this home.Similar Homes in the area
Home Values in the Area
Average Home Value in this Area
Purchase History
| Date | Type | Sale Price | Title Company |
|---|---|---|---|
| Warranty Deed | $402,000 | Community Title Services | |
| Warranty Deed | $308,000 | Tulsa Abstract & Title Compa | |
| Warranty Deed | $55,000 | Tulsa Abstract & Title Co |
Mortgage History
| Date | Status | Loan Amount | Loan Type |
|---|---|---|---|
| Open | $321,600 | New Conventional | |
| Previous Owner | $214,200 | New Conventional | |
| Previous Owner | $55,000 | Credit Line Revolving | |
| Previous Owner | $246,400 | New Conventional | |
| Previous Owner | $252,000 | Construction |
Property History
| Date | Event | Price | Change | Sq Ft Price |
|---|---|---|---|---|
| 09/30/2021 09/30/21 | Sold | $402,000 | -0.7% | $131 / Sq Ft |
| 08/19/2021 08/19/21 | Pending | -- | -- | -- |
| 08/19/2021 08/19/21 | For Sale | $405,000 | +31.5% | $132 / Sq Ft |
| 03/04/2013 03/04/13 | Sold | $308,000 | -1.3% | $100 / Sq Ft |
| 01/29/2013 01/29/13 | Pending | -- | -- | -- |
| 01/29/2013 01/29/13 | For Sale | $312,000 | -- | $102 / Sq Ft |
Tax History Compared to Growth
Tax History
| Year | Tax Paid | Tax Assessment Tax Assessment Total Assessment is a certain percentage of the fair market value that is determined by local assessors to be the total taxable value of land and additions on the property. | Land | Improvement |
|---|---|---|---|---|
| 2024 | $5,688 | $46,377 | $5,500 | $40,877 |
| 2023 | $5,688 | $44,678 | $5,500 | $39,178 |
| 2022 | $5,684 | $44,220 | $5,500 | $38,720 |
| 2021 | $4,210 | $32,330 | $5,335 | $26,995 |
| 2020 | $4,117 | $32,330 | $5,335 | $26,995 |
| 2019 | $4,145 | $32,330 | $5,335 | $26,995 |
| 2018 | $4,173 | $32,330 | $5,335 | $26,995 |
| 2017 | $4,105 | $33,330 | $5,500 | $27,830 |
| 2016 | $4,206 | $33,330 | $5,500 | $27,830 |
| 2015 | $4,286 | $33,330 | $5,500 | $27,830 |
| 2014 | $4,458 | $33,880 | $6,050 | $27,830 |
Agents Affiliated with this Home
-
Laura Bryant

Seller's Agent in 2021
Laura Bryant
McGraw, REALTORS
(918) 693-2961
11 in this area
282 Total Sales
-
J
Buyer's Agent in 2021
Jarod Townsend
Inactive Office
-
Stephanie Joy

Seller's Agent in 2013
Stephanie Joy
McGraw, REALTORS
(918) 760-6235
13 in this area
90 Total Sales
Map
Source: MLS Technology
MLS Number: 2127475
APN: 60616-82-26-56460
- 2015 W 109th St S
- 10711 S Redbud Place
- 11008 S Sycamore St
- 2414 W 109th St S
- 2416 W 110th St S
- 10614 S Nandina Ct
- 11214 S Nandina Ave
- 1226 W 109th Place S
- 690 W 113th Ct S
- 10709 S Holley St
- 11531 S Nandina Place
- 2618 W 115th St S
- 11714 S Umber Place
- 733 W 110th St S
- 11523 S Marion
- 13099 S Harvard
- 13000 S 15th
- 2722 W Main
- 2806 W Main
- 11707 S Vine St
