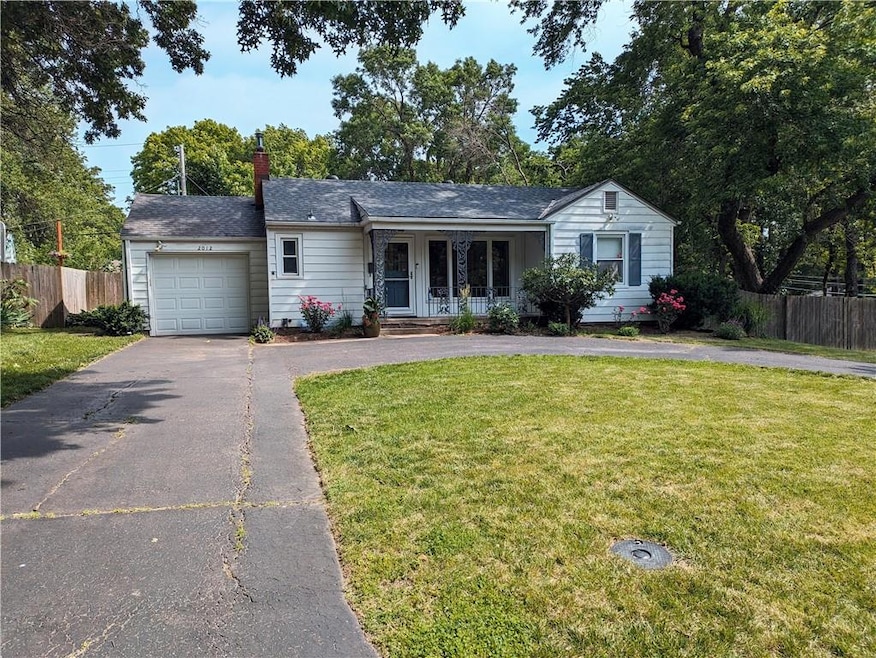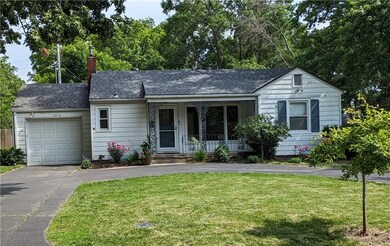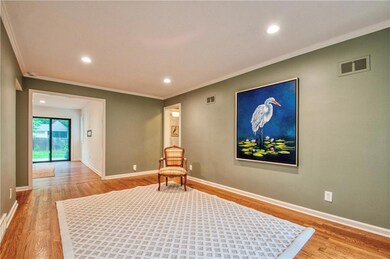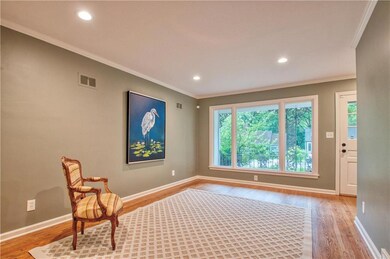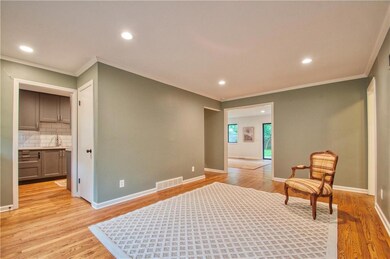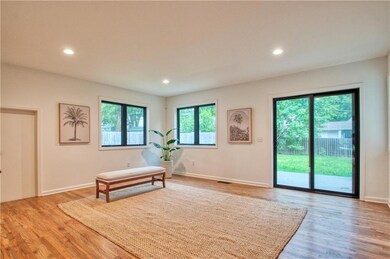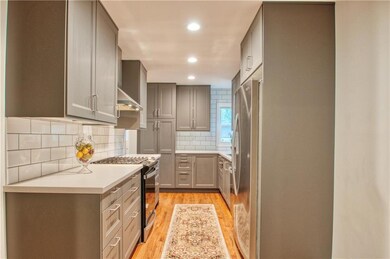
2012 W 71st St Prairie Village, KS 66208
Highlights
- Ranch Style House
- Wood Flooring
- Breakfast Area or Nook
- Belinder Elementary School Rated A
- No HOA
- 1 Car Attached Garage
About This Home
As of June 2024Great Opportunity on Oversized lot! Recent Prairie Village remodel, with New Roof in 21, Full 160k Renovation of Kitchen, Baths with large shower in main suite, Family room and Deck 2021, Gorgeous Hardwoods. New Hvac 2015 and New Hot water heater 2017. This is your chance to move right in and enjoy the large oversized yard or expand to create your dream home. Opportunity with plenty of space to build your dream home if you choose. Great lot with Amazing possibilities.
Last Agent to Sell the Property
RE/MAX Premier Realty Brokerage Phone: 913-530-8636 License #SP00224608 Listed on: 04/29/2024

Home Details
Home Type
- Single Family
Est. Annual Taxes
- $5,682
Year Built
- Built in 1950
Lot Details
- 0.29 Acre Lot
- Wood Fence
Parking
- 1 Car Attached Garage
- Front Facing Garage
- Off-Street Parking
Home Design
- Ranch Style House
- Traditional Architecture
- Composition Roof
- Metal Siding
Interior Spaces
- 1,264 Sq Ft Home
- Family Room
- Combination Dining and Living Room
- Wood Flooring
- Partial Basement
- Breakfast Area or Nook
- Laundry on lower level
Bedrooms and Bathrooms
- 2 Bedrooms
- 2 Full Bathrooms
Schools
- Belinder Elementary School
Utilities
- Central Air
- Heating System Uses Natural Gas
Community Details
- No Home Owners Association
- Granthurst Subdivision
Listing and Financial Details
- Assessor Parcel Number OP11000000-0024
- $0 special tax assessment
Ownership History
Purchase Details
Home Financials for this Owner
Home Financials are based on the most recent Mortgage that was taken out on this home.Purchase Details
Home Financials for this Owner
Home Financials are based on the most recent Mortgage that was taken out on this home.Purchase Details
Home Financials for this Owner
Home Financials are based on the most recent Mortgage that was taken out on this home.Purchase Details
Home Financials for this Owner
Home Financials are based on the most recent Mortgage that was taken out on this home.Purchase Details
Home Financials for this Owner
Home Financials are based on the most recent Mortgage that was taken out on this home.Purchase Details
Purchase Details
Similar Homes in the area
Home Values in the Area
Average Home Value in this Area
Purchase History
| Date | Type | Sale Price | Title Company |
|---|---|---|---|
| Warranty Deed | -- | None Listed On Document | |
| Warranty Deed | -- | None Listed On Document | |
| Warranty Deed | -- | None Listed On Document | |
| Warranty Deed | -- | None Listed On Document | |
| Interfamily Deed Transfer | -- | Accommodation | |
| Interfamily Deed Transfer | -- | Platinum Title Llc | |
| Warranty Deed | -- | Continental Title | |
| Interfamily Deed Transfer | -- | None Available | |
| Deed | -- | Chicago Title Insurance Co |
Mortgage History
| Date | Status | Loan Amount | Loan Type |
|---|---|---|---|
| Open | $318,838 | Seller Take Back | |
| Closed | $318,838 | Seller Take Back | |
| Previous Owner | $290,700 | Construction | |
| Previous Owner | $171,190 | New Conventional |
Property History
| Date | Event | Price | Change | Sq Ft Price |
|---|---|---|---|---|
| 06/27/2024 06/27/24 | Sold | -- | -- | -- |
| 06/01/2024 06/01/24 | Pending | -- | -- | -- |
| 05/23/2024 05/23/24 | For Sale | $395,000 | +120.7% | $313 / Sq Ft |
| 11/24/2014 11/24/14 | Sold | -- | -- | -- |
| 11/06/2014 11/06/14 | Pending | -- | -- | -- |
| 10/29/2014 10/29/14 | For Sale | $179,000 | -- | $154 / Sq Ft |
Tax History Compared to Growth
Tax History
| Year | Tax Paid | Tax Assessment Tax Assessment Total Assessment is a certain percentage of the fair market value that is determined by local assessors to be the total taxable value of land and additions on the property. | Land | Improvement |
|---|---|---|---|---|
| 2024 | $5,874 | $50,175 | $14,988 | $35,187 |
| 2023 | $5,681 | $47,955 | $14,276 | $33,679 |
| 2022 | $4,422 | $36,857 | $12,414 | $24,443 |
| 2021 | $4,422 | $31,015 | $11,286 | $19,729 |
| 2020 | $3,832 | $29,118 | $9,876 | $19,242 |
| 2019 | $3,490 | $26,738 | $8,231 | $18,507 |
| 2018 | $3,143 | $23,932 | $7,153 | $16,779 |
| 2017 | $2,915 | $21,827 | $5,963 | $15,864 |
| 2016 | $2,798 | $20,586 | $4,773 | $15,813 |
| 2015 | $2,749 | $20,482 | $4,774 | $15,708 |
| 2013 | -- | $14,812 | $4,546 | $10,266 |
Agents Affiliated with this Home
-

Seller's Agent in 2024
Bruce Kay
RE/MAX Premier Realty
(913) 530-8636
1 in this area
13 Total Sales
-

Buyer's Agent in 2024
Tamra Trickey
ReeceNichols - Leawood
(913) 481-1610
18 in this area
321 Total Sales
-
A
Seller's Agent in 2014
Anita Chaplick
ReeceNichols - Country Club Plaza
(816) 709-4900
3 in this area
4 Total Sales
-
K
Seller Co-Listing Agent in 2014
Kelly Shapiro
ReeceNichols - Country Club Plaza
(816) 709-4900
2 in this area
32 Total Sales
Map
Source: Heartland MLS
MLS Number: 2485708
APN: OP11000000-0024
- 2207 W 71st St
- 1295 W 71st Terrace
- 2300 W 71st Terrace
- 1296 W 72nd Terrace
- 2210 W 73rd St
- 1204 W 70th St
- 1201 W 71st Terrace
- 2014 W 74th St
- 2201 W 74th St
- 1212 W 69th St
- 1028 W 69th Terrace
- 7218 Jarboe St
- 2225 W 74th St
- 1903 W 67th Terrace
- 2226 W 74th Terrace
- 1018 Arno Rd
- 2705 W 73rd St
- 825 W 71st Terrace
- 809 W Gregory Blvd
- 1535 W 75th St
