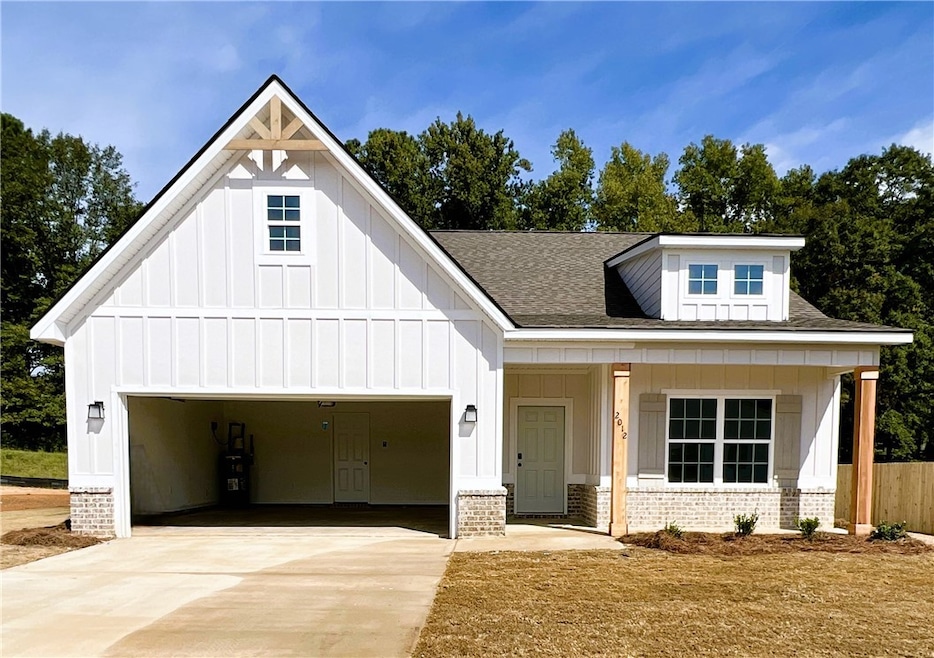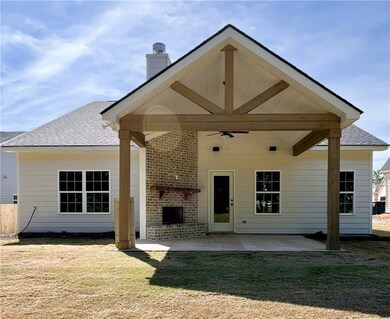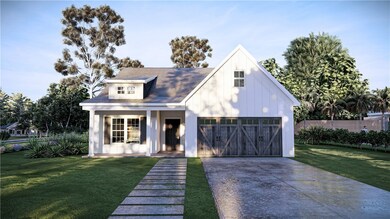
2012 Webbed Way Opelika, AL 36804
Estimated Value: $264,000 - $374,000
Highlights
- New Construction
- 2 Fireplaces
- 2 Car Attached Garage
- Engineered Wood Flooring
- Covered patio or porch
- Eat-In Kitchen
About This Home
As of October 2023Welcome to our Brooke E Floorplan with 1713 SF of Open Living Space. Stylish Open Concept One Level with Tons of Charm! Cheerful & Bright Entry Foyer, Spacious Great Room with Trey Ceilings & Wood Burning Fireplace, Open Kitchen w/ Tons of Stylish Cabinetry, Granite Countertops, Tiled Backsplash & Stainless Appliances. Large Kitchen Island open to the Quaint Eating Area. Owner’s Entry Boasts our Signature Drop Zone, as the Perfect Family Catch all. Split Bedroom plan offers Large Owner’s Suite conveniently tucked off Great Room. Owner’s Suite offers tons of Natural Lighting and Trey Ceilings. Owner’s Bath with Garden Tub, Tiled Shower & Spacious Walk-in Closet. Additional Bedrooms are Light Filled with Ample Closet Space. Two Car Garage & Our Signature Gameday Patio Perfect for Outdoor Entertaining! Enjoy our durable Luxury Vinyl Plank Flooring throughout Main Living areas & Tons of Hughston Homes Included Features. ***Ask about our Included Home Automation***
Last Agent to Sell the Property
HUGHSTON HOMES MARKETING License #114825 Listed on: 06/09/2023
Last Buyer's Agent
Madeline Lee
HUGHSTON HOMES MARKETING License #156447
Home Details
Home Type
- Single Family
Est. Annual Taxes
- $1,224
Year Built
- Built in 2023 | New Construction
Lot Details
- 0.44
Parking
- 2 Car Attached Garage
Home Design
- Slab Foundation
- Cement Siding
- Stone
Interior Spaces
- 1,713 Sq Ft Home
- 1-Story Property
- Ceiling Fan
- 2 Fireplaces
- Wood Burning Fireplace
- Self Contained Fireplace Unit Or Insert
- Home Security System
- Washer and Dryer Hookup
Kitchen
- Eat-In Kitchen
- Oven
- Electric Range
- Stove
- Microwave
- Dishwasher
- Kitchen Island
- Disposal
Flooring
- Engineered Wood
- Carpet
- Tile
Bedrooms and Bathrooms
- 3 Bedrooms
- 2 Full Bathrooms
- Garden Bath
Schools
- Northside Intermediate/Southview Primary
Utilities
- Central Air
- Heat Pump System
- Underground Utilities
Additional Features
- Covered patio or porch
- 0.44 Acre Lot
Community Details
- Property has a Home Owners Association
- Built by Hughston Homes
- Drake's Landing Subdivision
Similar Homes in Opelika, AL
Home Values in the Area
Average Home Value in this Area
Property History
| Date | Event | Price | Change | Sq Ft Price |
|---|---|---|---|---|
| 10/17/2023 10/17/23 | Sold | $302,950 | +3.6% | $177 / Sq Ft |
| 06/09/2023 06/09/23 | Pending | -- | -- | -- |
| 06/09/2023 06/09/23 | For Sale | $292,400 | -- | $171 / Sq Ft |
Tax History Compared to Growth
Tax History
| Year | Tax Paid | Tax Assessment Tax Assessment Total Assessment is a certain percentage of the fair market value that is determined by local assessors to be the total taxable value of land and additions on the property. | Land | Improvement |
|---|---|---|---|---|
| 2024 | $1,224 | $45,324 | $6,760 | $38,564 |
| 2023 | $1,224 | $6,760 | $6,760 | $0 |
| 2022 | $0 | $0 | $0 | $0 |
Agents Affiliated with this Home
-
Lisa Bancer

Seller's Agent in 2023
Lisa Bancer
HUGHSTON HOMES MARKETING
(706) 615-2298
655 Total Sales
-

Buyer's Agent in 2023
Madeline Lee
HUGHSTON HOMES MARKETING
(707) 502-4882
23 Total Sales
Map
Source: Lee County Association of REALTORS®
MLS Number: 165952
APN: 10-05-22-0-000-128-000
- 130 Lee Road 717
- 4560 Lee Road 27
- 180 Lee Road 2065
- 337 Lee Road 852
- Lot 9 Lee Road 39
- Lot 7 Lee Road 39
- Lot 8 Lee Road 39
- 9355 Al Highway 51
- 605 County Road 758
- 2953 Lee Road 42
- 1738 Lee Road 39
- 1401 Lee Road 47
- 0 County Road 42
- Lot 3 Chapel Heights Dr
- Lot 9 Chapel Heights Dr
- 9020 Chapel Heights Dr
- 2369 Lee Road 47
- 144 Lee Road 2228
- 8882 Tara Ln
- 271 Lee Road 0169 Rd
- 2072 Webbed Way
- 2036 Webbed Way
- 2000 Webbed Way
- 2012 Webbed Way
- 2060 Webbed Way
- 2048 Webbed Way
- 2089 Webbed Way
- 2024 Webbed Way
- 2084 Webbed Way
- 3861 Lee Road 44
- 3805 Lee Road 44
- 3685 Lee Road 44
- 3658 Lee Road 44
- 3651 Lee Road 44
- 3630 Lee Road 44
- 1592 Leo Ln Unit 45
- 1592 Leo Ln Unit 45
- 1592 Leo Ln Unit 183
- 1606 Leo Ln Unit 45
- 1606 Leo Ln


