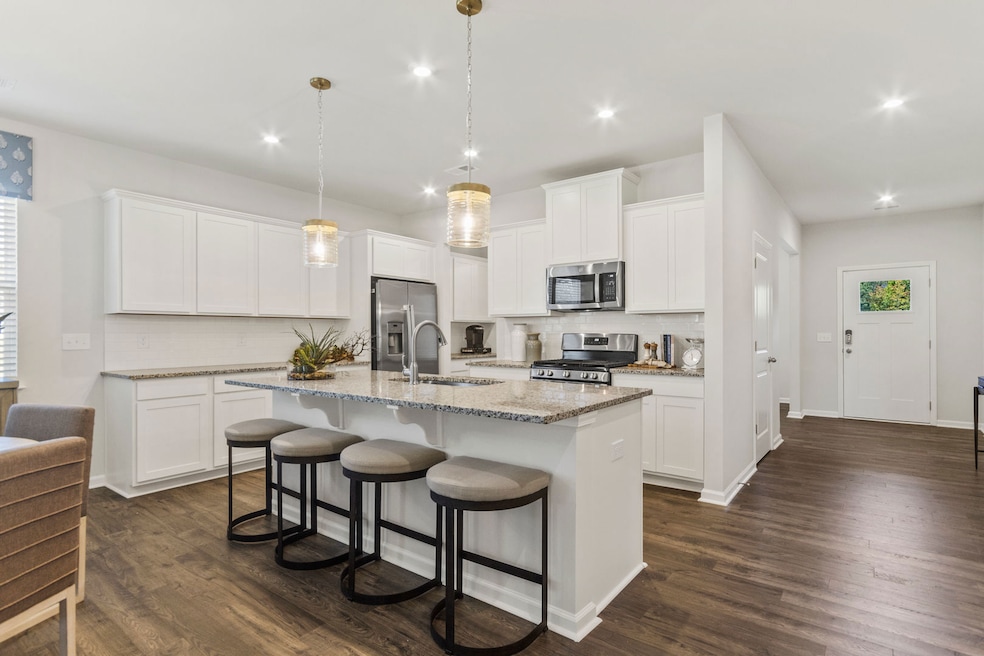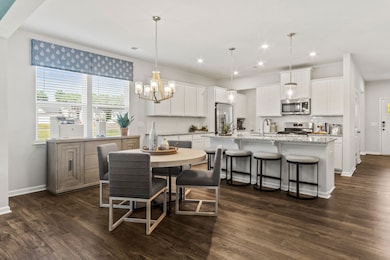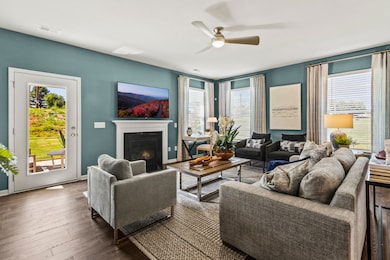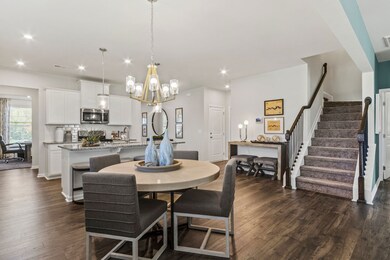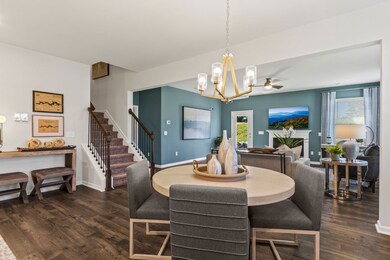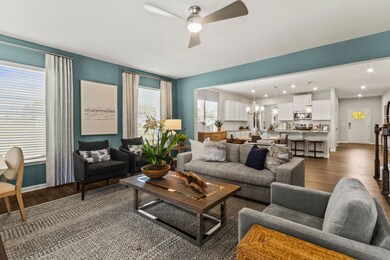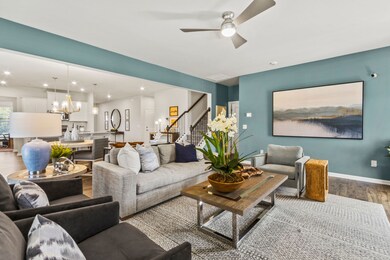
Estimated payment $2,394/month
About This Home
The stunning Rembert plan at Zanes Creek is thoughtfully designed for modern living, offering 4 bedrooms, 3.5 bathrooms, and a 2-car garage—all crafted with Stanley Martin’s signature quality and attention to detail. Spanning 3,190 sq. ft., this home seamlessly blends style and functionality. The open-concept family room with a fireplace creates a warm and inviting space. The kitchen is a chef’s dream, stainless steel appliances, a spacious island, and a large walk-in pantry. The main level also includes a guest bedroom with a full bath, providing flexibility for visitors or multi-generational living. Upstairs, the primary suite serves as a private retreat, complete with a spa-inspired en-suite bathroom with a standing shower, dual vanities, and an expansive walk-in closet. Three additional generously sized bedrooms on the upper level provide versatile space for family, guests, or a home office. Located in the heart of Inman, this home offers easy access to everyday conveniences. Enjoy shopping and dining near the Downtown Spartanburg, outdoor adventures at Lake Bowen and the Woodfin Ridge Golf Club, and a quick commute via I-26 and Highway 9. Plus, top-rated Spartanburg County Schools: Oakland Elementary, Boiling Springs Middle, and Boiling Springs High School is just minutes away! Dont miss a chance to see this home! Schedule your appointment today.
Home Details
Home Type
- Single Family
Parking
- 2 Car Garage
Home Design
- 3,175 Sq Ft Home
- New Construction
- Quick Move-In Home
- The Rembert Plan
Bedrooms and Bathrooms
- 4 Bedrooms
Community Details
Overview
- Actively Selling
- Built by Stanley Martin Homes
- Zanes Creek Subdivision
Sales Office
- 279 Lake Bowen Dam Rd
- Inman, SC 29349
- 864-754-6182
- Builder Spec Website
Office Hours
- Mo 1pm-6pm, Tu 11am-6pm, We 11am-6pm, Th 11am-6pm, Fr 11am-6pm, Sa 11am-6pm, Su 1pm-6pm
Map
Similar Homes in Inman, SC
Home Values in the Area
Average Home Value in this Area
Property History
| Date | Event | Price | Change | Sq Ft Price |
|---|---|---|---|---|
| 06/27/2025 06/27/25 | Price Changed | $360,153 | -1.7% | $120 / Sq Ft |
| 05/04/2025 05/04/25 | For Sale | $366,413 | -- | $122 / Sq Ft |
- 2016 Zanes Creek Dr
- 2050 Zanes Creek Dr
- 313 Trail Crossing Ln
- 2138 Zanes Creek Dr
- 821 Alley Ridge Dr
- 2054 Zanes Creek Dr
- 279 Lake Bowen Dam Rd
- 279 Lake Bowen Dam Rd
- 279 Lake Bowen Dam Rd
- 279 Lake Bowen Dam Rd
- 829 Alley Ridge Dr
- 688 Ridgeville Crossing Dr
- 836 Alley Ridge Dr
- 2038 Zanes Creek Dr
- 594 Ridgeville Crossing Dr
- 206 Ridgeville Church Rd
- 801 Alley Ridge Dr
- 7262 Heirloom Ln
- 518 Springtime Ln
- 523 Heavenly Days St
- 245 Cassingham Ln
- 514 Spring Ln
- 4431 Boiling Springs Rd
- 1303 Peak View Dr
- 6074 Mason Tucker Dr
- 6046 Mason Tucker Dr
- 131 Gaines Dr
- 2131 Southlea Dr
- 305 Concert Way
- 129 Vly Crk Dr
- 144 Vly Crk Dr
- 140 Vly Crk Dr
- 120 Vly Crk Dr
- 235 Outlook Dr
- 108 Eventine Way
- 679 Farmstead Trail
