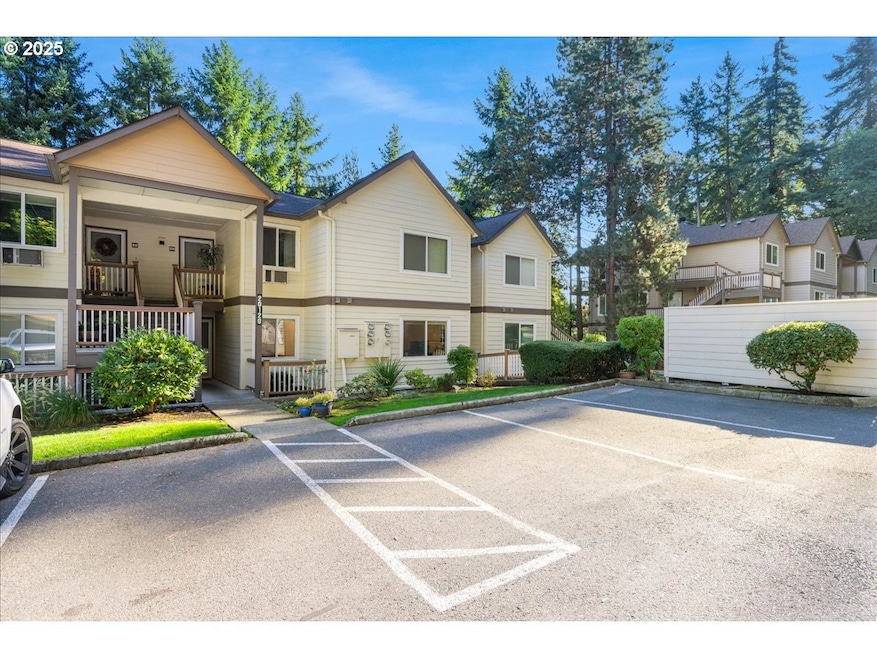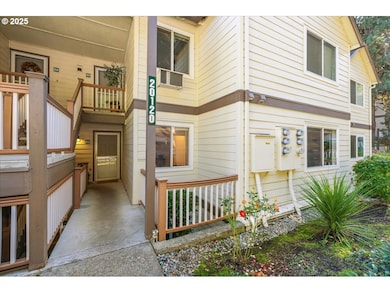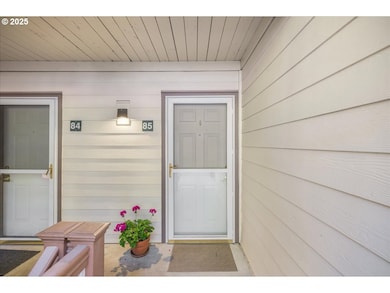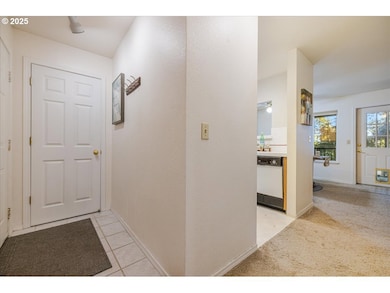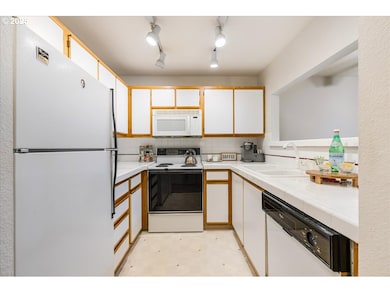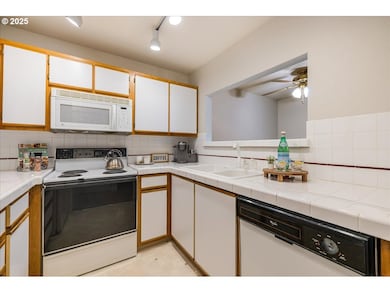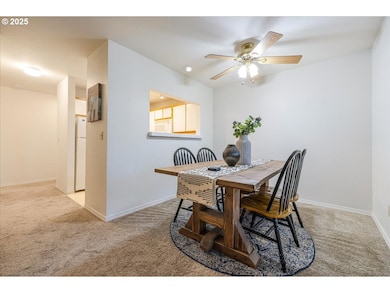20120 Larkspur Ln Unit 85 West Linn, OR 97068
Bolton NeighborhoodEstimated payment $2,285/month
Highlights
- Popular Property
- Fitness Center
- Traditional Architecture
- Cedaroak Park Primary School Rated A
- View of Trees or Woods
- 1-minute walk to Mary S. Young Park
About This Home
Price reduced! Looking for a two-bedroom, two-bath condo in West Linn?Look no further! This main-level home offers 1,068 square feet of comfortable living with a thoughtful floor plan and a deeded carport for easy parking. Enjoy a low-maintenance lifestyle in a community that truly has it all: a sparkling pool, fitness center, and clubhouse for your gatherings. Monthly HOA dues include water, sewer, garbage, high-speed Internet, cable, and exterior maintenance, so you can focus on enjoying your home.Conveniently located just off Highway 43, this condo offers easy access to downtown Portland, Lake Oswego, and Mary S. Young Park. Whether you’re a first time buyer, downsizing, or simply seeking convenience, this West Linn gem checks every box.
Property Details
Home Type
- Condominium
Est. Annual Taxes
- $3,235
Year Built
- Built in 1989
HOA Fees
- $726 Monthly HOA Fees
Parking
- 1 Car Detached Garage
- Carport
- Deeded Parking
Home Design
- Traditional Architecture
- Composition Roof
- Cement Siding
Interior Spaces
- 1,068 Sq Ft Home
- 1-Story Property
- Ceiling Fan
- Wood Burning Fireplace
- Double Pane Windows
- Vinyl Clad Windows
- Family Room
- Living Room
- Dining Room
- First Floor Utility Room
- Views of Woods
Kitchen
- Free-Standing Range
- Microwave
- Dishwasher
- Disposal
Flooring
- Wall to Wall Carpet
- Vinyl
Bedrooms and Bathrooms
- 2 Bedrooms
- 2 Full Bathrooms
Laundry
- Laundry Room
- Washer and Dryer
Accessible Home Design
- Low Kitchen Cabinetry
- Accessibility Features
- Level Entry For Accessibility
- Minimal Steps
Schools
- Cedaroak Park Elementary School
- Rosemont Ridge Middle School
- West Linn High School
Utilities
- Cooling System Mounted In Outer Wall Opening
- Wall Furnace
- Electric Water Heater
- Municipal Trash
- Internet Available
Additional Features
- Covered Patio or Porch
- Landscaped with Trees
- Ground Level
Listing and Financial Details
- Assessor Parcel Number 05004016
Community Details
Overview
- 168 Units
- The Association Mgmt Firm, Inc Association, Phone Number (253) 900-9525
- On-Site Maintenance
Amenities
- Community Deck or Porch
- Common Area
- Meeting Room
Recreation
- Fitness Center
- Community Pool
- Community Spa
Map
Home Values in the Area
Average Home Value in this Area
Tax History
| Year | Tax Paid | Tax Assessment Tax Assessment Total Assessment is a certain percentage of the fair market value that is determined by local assessors to be the total taxable value of land and additions on the property. | Land | Improvement |
|---|---|---|---|---|
| 2025 | $3,361 | $174,408 | -- | -- |
| 2024 | $3,235 | $169,329 | -- | -- |
| 2023 | $3,235 | $164,398 | $0 | $0 |
| 2022 | $3,054 | $159,610 | $0 | $0 |
| 2021 | $2,893 | $154,962 | $0 | $0 |
| 2020 | $2,882 | $150,449 | $0 | $0 |
| 2019 | $2,783 | $146,067 | $0 | $0 |
| 2018 | $2,659 | $141,813 | $0 | $0 |
| 2017 | $2,513 | $137,683 | $0 | $0 |
| 2016 | $2,386 | $133,673 | $0 | $0 |
| 2015 | $2,252 | $129,780 | $0 | $0 |
| 2014 | $2,118 | $126,000 | $0 | $0 |
Property History
| Date | Event | Price | List to Sale | Price per Sq Ft | Prior Sale |
|---|---|---|---|---|---|
| 11/08/2025 11/08/25 | Price Changed | $245,000 | -7.5% | $229 / Sq Ft | |
| 10/16/2025 10/16/25 | For Sale | $265,000 | 0.0% | $248 / Sq Ft | |
| 09/22/2022 09/22/22 | Sold | $265,000 | -5.3% | $248 / Sq Ft | View Prior Sale |
| 09/01/2022 09/01/22 | Pending | -- | -- | -- | |
| 08/17/2022 08/17/22 | Price Changed | $279,900 | -3.1% | $262 / Sq Ft | |
| 07/21/2022 07/21/22 | For Sale | $289,000 | -- | $271 / Sq Ft |
Purchase History
| Date | Type | Sale Price | Title Company |
|---|---|---|---|
| Warranty Deed | $265,000 | Fidelity National Title | |
| Bargain Sale Deed | -- | None Listed On Document | |
| Interfamily Deed Transfer | -- | Accommodation | |
| Warranty Deed | $155,000 | Chicago Title Insurance Co | |
| Warranty Deed | $127,000 | Pacific Nw Title |
Mortgage History
| Date | Status | Loan Amount | Loan Type |
|---|---|---|---|
| Open | $100,000 | New Conventional | |
| Previous Owner | $147,250 | Commercial | |
| Previous Owner | $101,600 | Commercial | |
| Closed | $25,400 | No Value Available |
Source: Regional Multiple Listing Service (RMLS)
MLS Number: 469366789
APN: 05004016
- 20080 Larkspur Ln Unit 50
- 20070 Larkspur Ln Unit 61
- 19623 White Cloud Cir
- 2583 Pimlico Dr
- 19885 Willamette Dr
- 2700 Underhill Ln Unit 1
- 19788 Wildwood Dr
- 2488 Tulane St
- 3088 Club House Ct
- 2343 Appaloosa Way
- 4050 Serango Ct
- 3029 Club House Ct
- 19775 Wildwood Dr
- 19770 Wildwood Dr
- 6275 Clubhouse Cir
- 6233 Meridian Cir
- 6296 Belmont Way
- 3820 Kenthorpe Way
- 20930 Fawn Ct Unit 26
- 2024 Conestoga Ln
- 4001 Robin Place
- 22100 Horizon Dr
- 19725 River Rd
- 19739 River Rd
- 847 Risley Ave
- 470-470 W Gloucester St Unit 420
- 470-470 W Gloucester St Unit 430
- 470-470 W Gloucester St Unit 440
- 4532-4540 SE Roethe Rd
- 4616 SE Roethe Rd
- 400 Springtree Ln
- 1937 Main St
- 6285 SE Caldwell Rd
- 1700 Blankenship Rd Unit 1700 Blankenship Road
- 2021 Virginia Ln
- 3710 SE Concord Rd
- 1805 SE Anspach St
- 421 5th Ave Unit Primary Home
- 1691 Parrish St Unit Your home away from home
- 15831 Harley Ave
