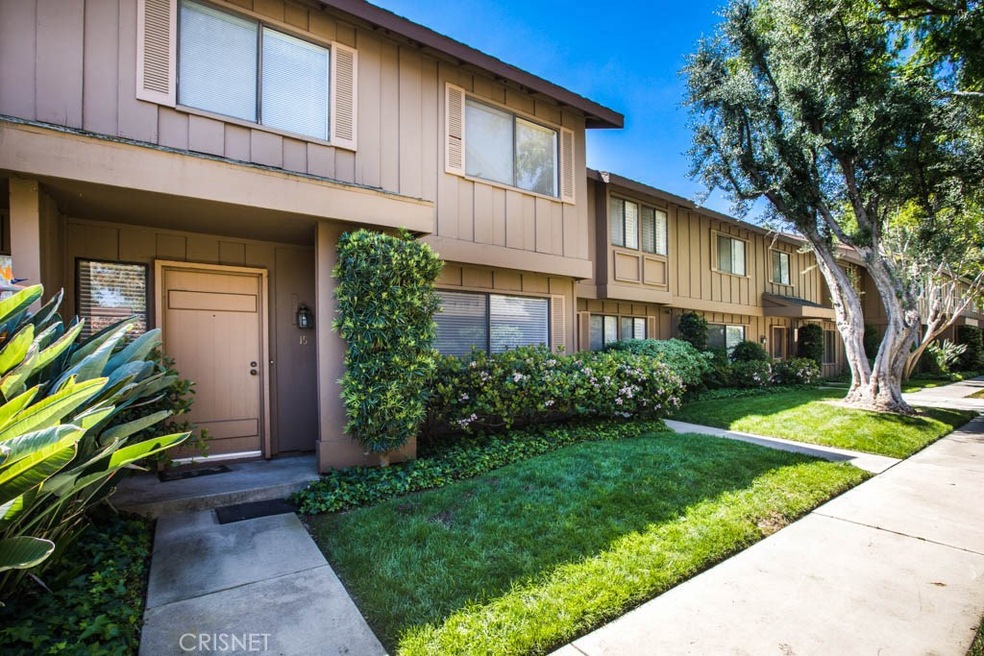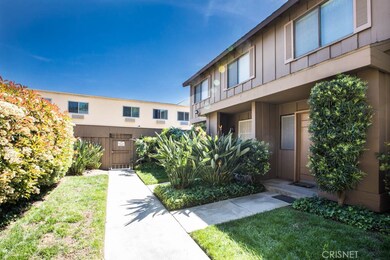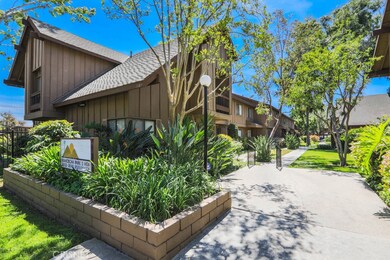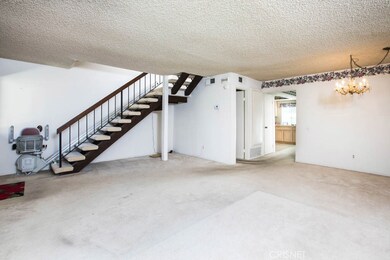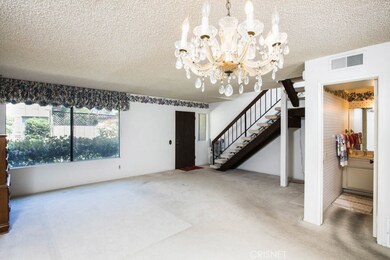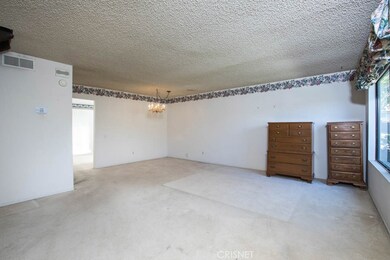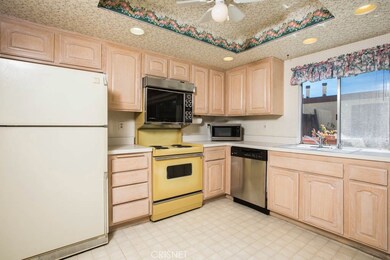20120 Runnymede St Unit 15 Winnetka, CA 91306
Highlights
- In Ground Pool
- 129,194 Sq Ft lot
- L-Shaped Dining Room
- Valley Academy of Arts & Sciences Rated A-
- Traditional Architecture
- 5-minute walk to Runnymede Park
About This Home
As of March 2024This Wonderful Winnetka town home located in a nice family neighborhood has 3 bedrooms & 2.5 baths with a spacious 1593 sqft. The spacious sunlit living room opens to the dining area. The family chef will love the open kitchen with ample cabinets, range, dishwasher, refrigerator, walk-in pantry & dual basin sink with easy care vinyl floors. The large master suite has sitting area, a private bath, wall closet and walk-in closet. Some of the many amenities central air/heat for year round comfort, private patio & 2 car garage. This awesome town home is well located close to the sparkling community swimming pool. Close to schools, Pierce College, Warner Center Shopping and Orange Line Transportation.
Townhouse Details
Home Type
- Townhome
Est. Annual Taxes
- $6,511
Year Built
- Built in 1974
Lot Details
- 2.97 Acre Lot
- Two or More Common Walls
HOA Fees
Parking
- 2 Car Garage
- Parking Available
Home Design
- Traditional Architecture
- Composition Roof
- Wood Siding
- Stucco
Interior Spaces
- 1,593 Sq Ft Home
- 2-Story Property
- Family Room
- L-Shaped Dining Room
Kitchen
- Walk-In Pantry
- Electric Range
- Microwave
- Dishwasher
- Disposal
Flooring
- Carpet
- Vinyl
Bedrooms and Bathrooms
- 3 Bedrooms
- All Upper Level Bedrooms
- Bathtub with Shower
Laundry
- Laundry Room
- Laundry in Garage
Outdoor Features
- In Ground Pool
- Concrete Porch or Patio
Utilities
- Central Heating and Cooling System
Listing and Financial Details
- Tax Tract Number 31314
- Assessor Parcel Number 2114012052
Community Details
Overview
- Franciscan Park Ii Association, Phone Number (818) 981-1802
- Greenbelt
Recreation
- Community Pool
Ownership History
Purchase Details
Home Financials for this Owner
Home Financials are based on the most recent Mortgage that was taken out on this home.Purchase Details
Purchase Details
Home Financials for this Owner
Home Financials are based on the most recent Mortgage that was taken out on this home.Map
Home Values in the Area
Average Home Value in this Area
Purchase History
| Date | Type | Sale Price | Title Company |
|---|---|---|---|
| Grant Deed | $620,000 | Consumers Title Company | |
| Quit Claim Deed | -- | Consumers Title | |
| Grant Deed | $379,000 | Fidelity Sherman Oaks |
Mortgage History
| Date | Status | Loan Amount | Loan Type |
|---|---|---|---|
| Open | $370,000 | New Conventional | |
| Previous Owner | $454,300 | New Conventional | |
| Previous Owner | $364,250 | New Conventional | |
| Previous Owner | $360,050 | New Conventional |
Property History
| Date | Event | Price | Change | Sq Ft Price |
|---|---|---|---|---|
| 03/14/2024 03/14/24 | Sold | $620,000 | 0.0% | $389 / Sq Ft |
| 12/22/2023 12/22/23 | For Sale | $619,777 | +63.5% | $389 / Sq Ft |
| 05/22/2017 05/22/17 | Sold | $379,000 | +2.7% | $238 / Sq Ft |
| 04/14/2017 04/14/17 | Pending | -- | -- | -- |
| 04/07/2017 04/07/17 | For Sale | $369,000 | -- | $232 / Sq Ft |
Tax History
| Year | Tax Paid | Tax Assessment Tax Assessment Total Assessment is a certain percentage of the fair market value that is determined by local assessors to be the total taxable value of land and additions on the property. | Land | Improvement |
|---|---|---|---|---|
| 2024 | $6,511 | $522,112 | $248,000 | $274,112 |
| 2023 | $5,318 | $422,777 | $246,082 | $176,695 |
| 2022 | $5,072 | $414,488 | $241,257 | $173,231 |
| 2021 | $5,005 | $406,362 | $236,527 | $169,835 |
| 2019 | $4,856 | $394,311 | $229,512 | $164,799 |
| 2018 | $4,800 | $386,580 | $225,012 | $161,568 |
| 2016 | $1,120 | $88,503 | $25,359 | $63,144 |
| 2015 | $1,105 | $87,175 | $24,979 | $62,196 |
| 2014 | $1,115 | $85,468 | $24,490 | $60,978 |
Source: California Regional Multiple Listing Service (CRMLS)
MLS Number: SR17074193
APN: 2114-012-052
- 20134 Leadwell St Unit 130
- 20134 Leadwell St Unit 217
- 20234 Cohasset St Unit 3
- 20146 Cohasset St Unit 15
- 20246 Cohasset St Unit 4
- 20159 Cohasset St Unit 7
- 7640 Oso Ave Unit 217
- 7640 Oso Ave Unit 219
- 20235 Keswick St Unit 121
- 20235 Keswick St Unit 102
- 20155 Keswick St Unit 117
- 20155 Keswick St Unit 209
- 20327 Saticoy St Unit 205
- 20253 Keswick St Unit 326
- 20253 Keswick St Unit 109
- 19950 Sherman Way Unit A
- 7661 Penfield Ave
- 20224 Sherman Way Unit 28
- 7339 Jumilla Ave
- 7614 Mason Ave
